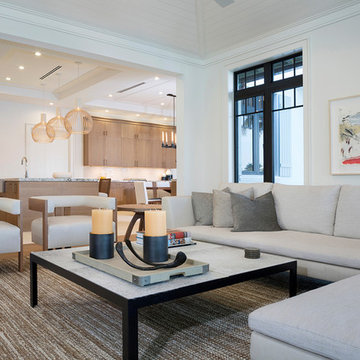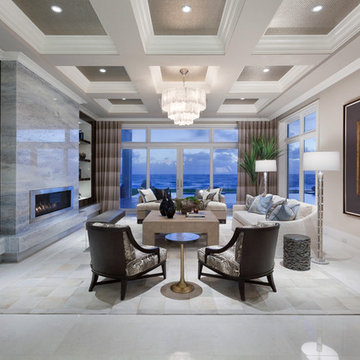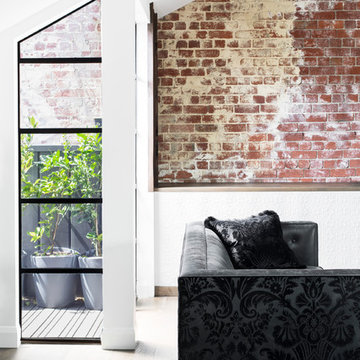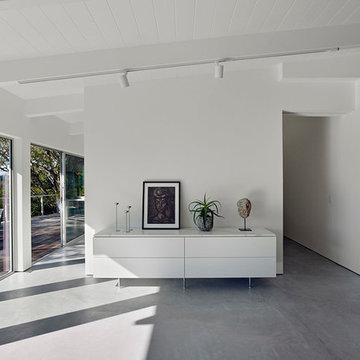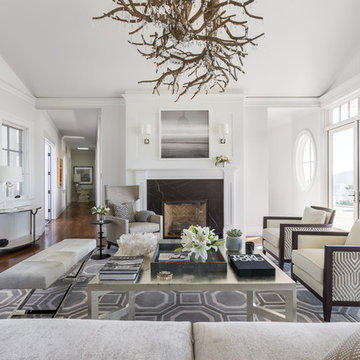Luxury White Living Space Ideas and Designs
Refine by:
Budget
Sort by:Popular Today
61 - 80 of 9,822 photos
Item 1 of 3
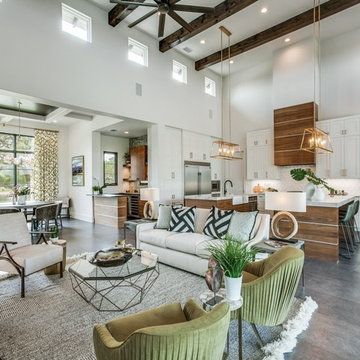
Living room outfitted by Bernhardt and West Elm furnishings with concrete end tables, black and white pillow accents and area rug with natural wood lamps for nice accent light.
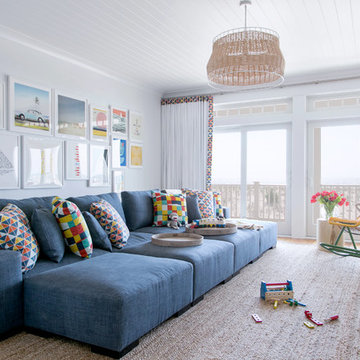
Interior Design, Custom Furniture Design, & Art Curation by Chango & Co.
Photography by Raquel Langworthy
Shop the Beach Haven Waterfront accessories at the Chango Shop!
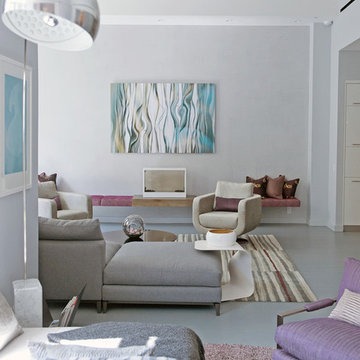
Inspiration for a contemporary gallery house featuring flat-panel cabinets, white backsplash and mosaic tile backsplash, a soft color palette, and textures which all come to life in this gorgeous, sophisticated space!
Project designed by Tribeca based interior designer Betty Wasserman. She designs luxury homes in New York City (Manhattan), The Hamptons (Southampton), and the entire tri-state area.
For more about Betty Wasserman, click here: https://www.bettywasserman.com/
To learn more about this project, click here: https://www.bettywasserman.com/spaces/south-chelsea-loft/

These clients came to my office looking for an architect who could design their "empty nest" home that would be the focus of their soon to be extended family. A place where the kids and grand kids would want to hang out: with a pool, open family room/ kitchen, garden; but also one-story so there wouldn't be any unnecessary stairs to climb. They wanted the design to feel like "old Pasadena" with the coziness and attention to detail that the era embraced. My sensibilities led me to recall the wonderful classic mansions of San Marino, so I designed a manor house clad in trim Bluestone with a steep French slate roof and clean white entry, eave and dormer moldings that would blend organically with the future hardscape plan and thoughtfully landscaped grounds.
The site was a deep, flat lot that had been half of the old Joan Crawford estate; the part that had an abandoned swimming pool and small cabana. I envisioned a pavilion filled with natural light set in a beautifully planted park with garden views from all sides. Having a one-story house allowed for tall and interesting shaped ceilings that carved into the sheer angles of the roof. The most private area of the house would be the central loggia with skylights ensconced in a deep woodwork lattice grid and would be reminiscent of the outdoor “Salas” found in early Californian homes. The family would soon gather there and enjoy warm afternoons and the wonderfully cool evening hours together.
Working with interior designer Jeffrey Hitchcock, we designed an open family room/kitchen with high dark wood beamed ceilings, dormer windows for daylight, custom raised panel cabinetry, granite counters and a textured glass tile splash. Natural light and gentle breezes flow through the many French doors and windows located to accommodate not only the garden views, but the prevailing sun and wind as well. The graceful living room features a dramatic vaulted white painted wood ceiling and grand fireplace flanked by generous double hung French windows and elegant drapery. A deeply cased opening draws one into the wainscot paneled dining room that is highlighted by hand painted scenic wallpaper and a barrel vaulted ceiling. The walnut paneled library opens up to reveal the waterfall feature in the back garden. Equally picturesque and restful is the view from the rotunda in the master bedroom suite.
Architect: Ward Jewell Architect, AIA
Interior Design: Jeffrey Hitchcock Enterprises
Contractor: Synergy General Contractors, Inc.
Landscape Design: LZ Design Group, Inc.
Photography: Laura Hull
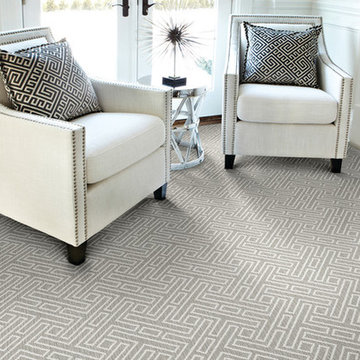
This beautiful patterned area rug is a woven Wilton made from 100% New Zealand wool from Stanton Carpets. To view the whole line, please come visit our showroom!

Open living space with corner fireplace, wall mounted TV, floating cabinetry with sliding glass doors opening to outdoor living space and pool. Views of desert landscape.
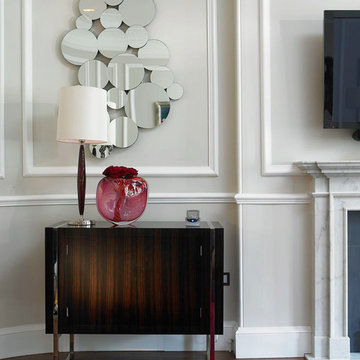
One of a pair of macassar ebony cabinets with polished steel legs wrapped around the cabinet. Red sprayed interior with shelves.
"Bubbles" mirror - also one of a pair. Walls in Farrow and Ball "Elephant's Breath" with custom moldings. Marble fireplace. Walnut flooring with underfloor heating
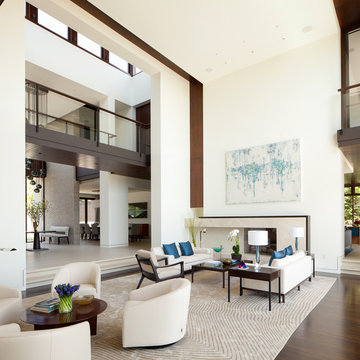
Photography: Roger Davies
Interiors: Audrey Alberts Design
Architect: Abramson Teiger Architects
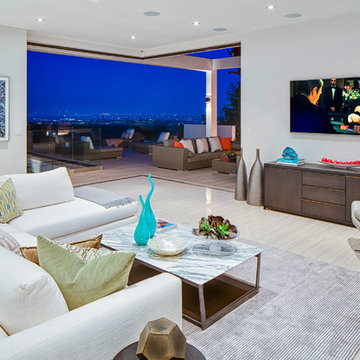
Porcelain tile with wood grain
4" canned recessed lighting
Fleetwood corner pocket doors
#buildboswell
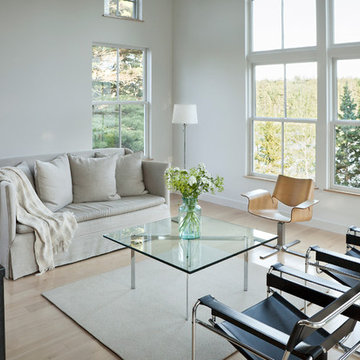
Nestled on a south-facing, sloped site overlooking a bay in midcoast Maine, a 2,000 square-foot, two-story home makes the most of its small site and the stunning views surrounding it. The simple and compact building form, reflecting the classic, restrained midcoast peaked roof vernacular surrounding it, combined with an energy-efficient shell, results in a house that is an exceptionally comfortable sanctuary in a rough-and-tumble coastal environment.
photo by Trent Bell
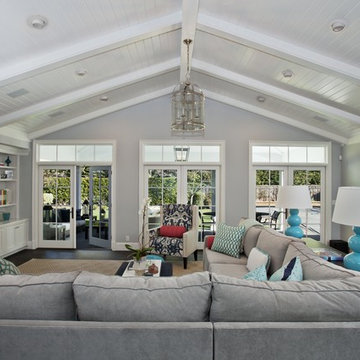
Custom cabinetry at fireplace as well as at opposite end of room. Vaulted ceiling with vgroove paneling, lantern pendant, ceramic tile fireplace surround with limestone hearth. 3 sets of french doors open to covered porch.

A stair tower provides a focus form the main floor hallway. 22 foot high glass walls wrap the stairs which also open to a two story family room. A wide fireplace wall is flanked by recessed art niches.
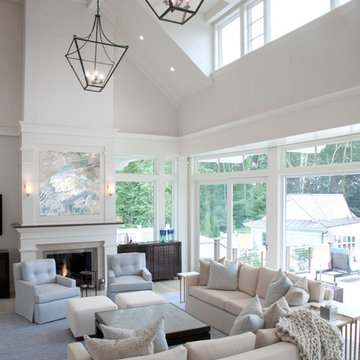
Living room in the Marston Mills Beach Home. Architect: Morehouse MacDonald & Associates. Sam Gray Photography

Classic, timeless and ideally positioned on a sprawling corner lot set high above the street, discover this designer dream home by Jessica Koltun. The blend of traditional architecture and contemporary finishes evokes feelings of warmth while understated elegance remains constant throughout this Midway Hollow masterpiece unlike no other. This extraordinary home is at the pinnacle of prestige and lifestyle with a convenient address to all that Dallas has to offer.
Luxury White Living Space Ideas and Designs
4




