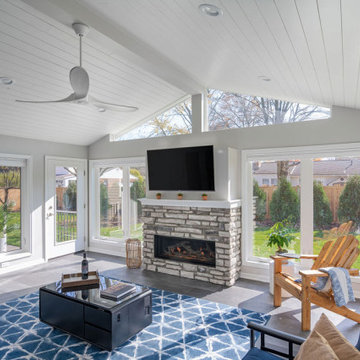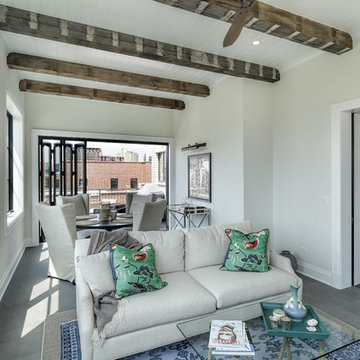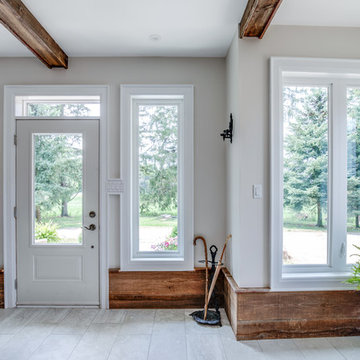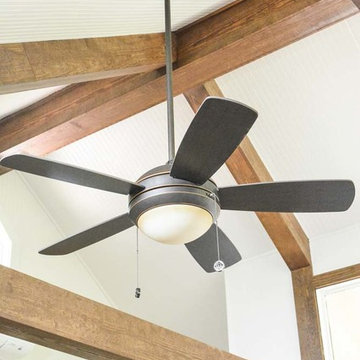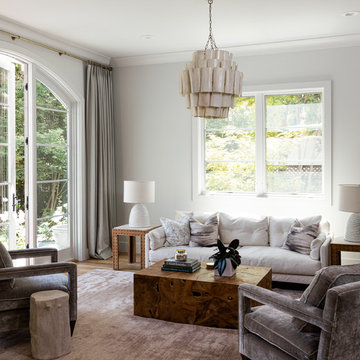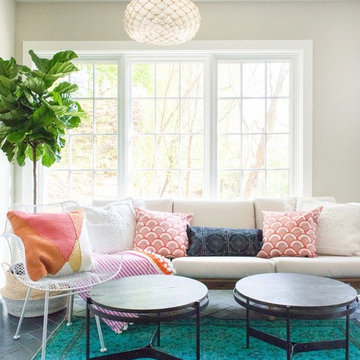Luxury White Conservatory Ideas and Designs
Refine by:
Budget
Sort by:Popular Today
41 - 60 of 235 photos
Item 1 of 3
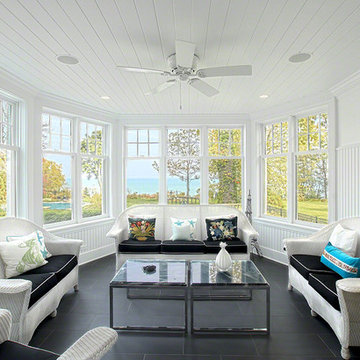
Sunroom remodel with views of the lake has large new windows, gray slate floor and tongue & groove white ceiling.
Norman Sizemore Photography
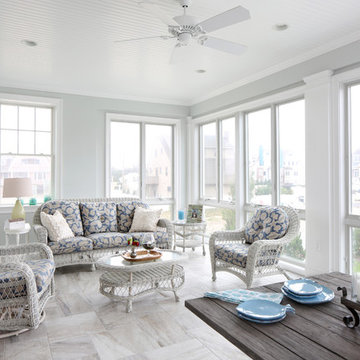
With floor to ceiling windows on three sides, this enclosed porch brings the shore views inside.
Tom Grimes Photography
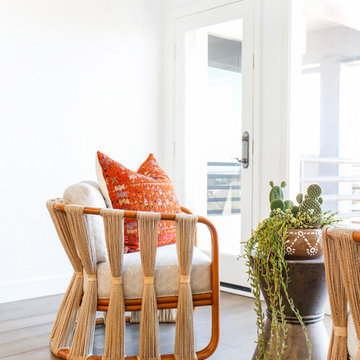
AFTER: LOFT | We removed all of the etched glass that was on the windows and doors and replaced it for a cleaner look. We turned this area into a seating room with two occasional chairs overlooking the ocean view | Renovations + Design by Blackband Design | Photography by Tessa Neustadt

Builder: J. Peterson Homes
Interior Designer: Francesca Owens
Photographers: Ashley Avila Photography, Bill Hebert, & FulView
Capped by a picturesque double chimney and distinguished by its distinctive roof lines and patterned brick, stone and siding, Rookwood draws inspiration from Tudor and Shingle styles, two of the world’s most enduring architectural forms. Popular from about 1890 through 1940, Tudor is characterized by steeply pitched roofs, massive chimneys, tall narrow casement windows and decorative half-timbering. Shingle’s hallmarks include shingled walls, an asymmetrical façade, intersecting cross gables and extensive porches. A masterpiece of wood and stone, there is nothing ordinary about Rookwood, which combines the best of both worlds.
Once inside the foyer, the 3,500-square foot main level opens with a 27-foot central living room with natural fireplace. Nearby is a large kitchen featuring an extended island, hearth room and butler’s pantry with an adjacent formal dining space near the front of the house. Also featured is a sun room and spacious study, both perfect for relaxing, as well as two nearby garages that add up to almost 1,500 square foot of space. A large master suite with bath and walk-in closet which dominates the 2,700-square foot second level which also includes three additional family bedrooms, a convenient laundry and a flexible 580-square-foot bonus space. Downstairs, the lower level boasts approximately 1,000 more square feet of finished space, including a recreation room, guest suite and additional storage.

The conservatory space was transformed into a bright space full of light and plants. It also doubles up as a small office space with plenty of storage and a very comfortable Victorian refurbished chaise longue to relax in.
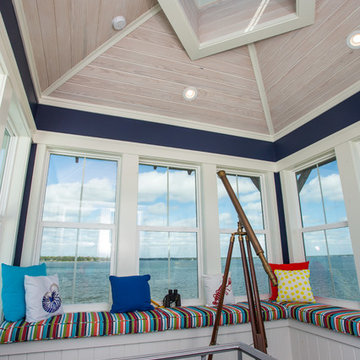
Saints Johns Tower is a unique and elegant custom designed home. Located on a peninsula on Ono Island, this home has views to die for. The tower element gives you the feeling of being encased by the water with windows allowing you to see out from every angle. This home was built by Phillip Vlahos custom home builders and designed by Bob Chatham custom home designs.
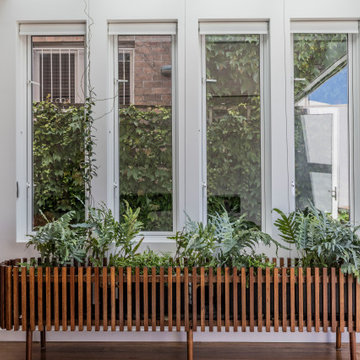
Curves and minimalism - The overall aesthetic concept was to introduce curves throughout the house while maintaining an overall minimalist design. This has the result of enhancing the delight of the curves while avoiding kitsch features.
North facing class conservatory - in the North East corner we designed a plant conservatory with a custom designed hardwood planter box in a future retro style. Skylights match windows and cables provide for the climbing vines.
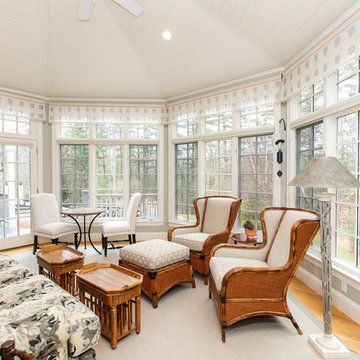
Classic styling meets gracious comfortable living in this custom-built and meticulously maintained stone-and-shingle colonial. The foyer with a sweeping staircase sets the stage for the elegant interior with high ceilings, gleaming hardwoods, walls of windows and a beautiful open floor plan. Adjacent to the stunning family room, the spacious gourmet kitchen opens to a breakfast room and leads to a window-filled sunroom. French doors access the deck and patio and overlook 2+ acres of professionally landscaped grounds. The perfect home for entertaining with formal living and dining rooms and a handsome paneled library. The second floor has spacious bedrooms and a versatile entertainment room. The master suite includes a fireplace, luxurious marble bath and large walk-in closet. The impressive walk-out lower level includes a game room, family room, home theatre, fitness room, bedroom and bath. A three car garage and convenient location complete this picture perfect home.
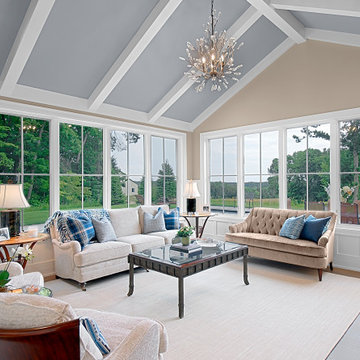
Ample windows and a beamed, vaulted ceiling create architectural interest with gorgeous natural light in this sunroom, with fabrics from Scalamandre featured on furniture and pillows.
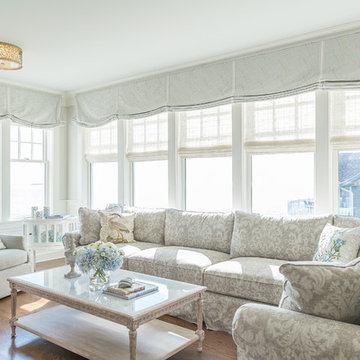
A sunny sun room with soft colors and a comfortable, inviting slip cover look damask linen sectional with decorative throw pillows. A vintage wood and glass cocktail table and end table provide places for a coffee, and the sleek swivel chair in a tweed chenille allows views of both the kitchen and exceptional water view.
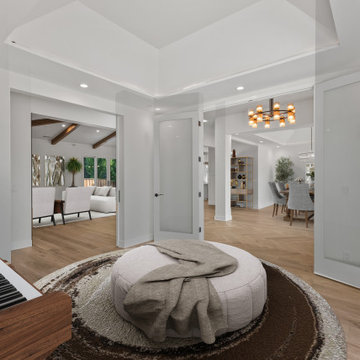
Upon approaching, a newly minted covered porch welcomes visitors, leading them into a refreshing entryway. The floor in this space boasts a herringbone style European oak in a smoked finish. The double mahogany front doors with square glass windows set an inviting tone for the elegant interiors awaiting inside.
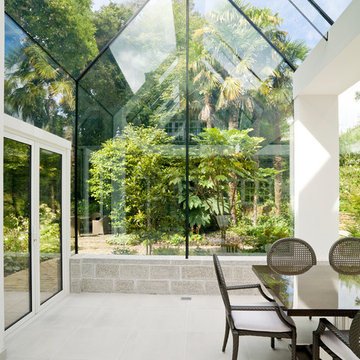
This structural glass addition to a Grade II Listed Arts and Crafts-inspired House built in the 20thC replaced an existing conservatory which had fallen into disrepair.
The replacement conservatory was designed to sit on the footprint of the previous structure, but with a significantly more contemporary composition.
Working closely with conservation officers to produce a design sympathetic to the historically significant home, we developed an innovative yet sensitive addition that used locally quarried granite, natural lead panels and a technologically advanced glazing system to allow a frameless, structurally glazed insertion which perfectly complements the existing house.
The new space is flooded with natural daylight and offers panoramic views of the gardens beyond.
Photograph: Collingwood Photography
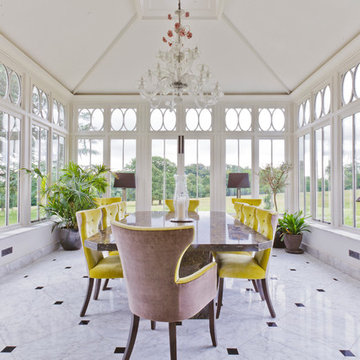
This impressive dining conservatory was designed for a significant Georgian property. Reeded columns and simple capitals have been inspired by existing detail on the front of the house.
On this project Vale worked closely with interior design specialists Jamie Hempsall Ltd to produce a stunning, unique space. Interior design by Jamie Hempsall Ltd.
Luxury White Conservatory Ideas and Designs
3
