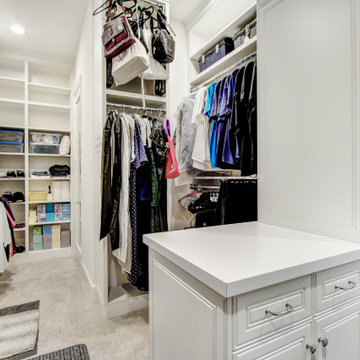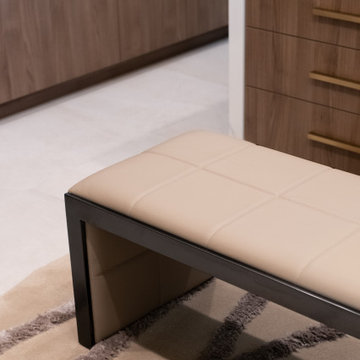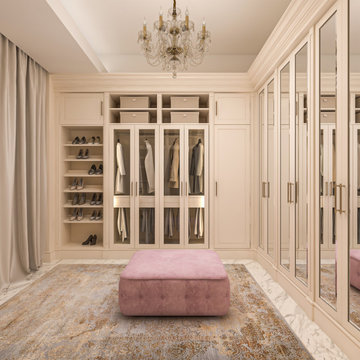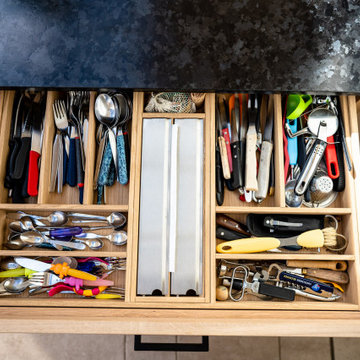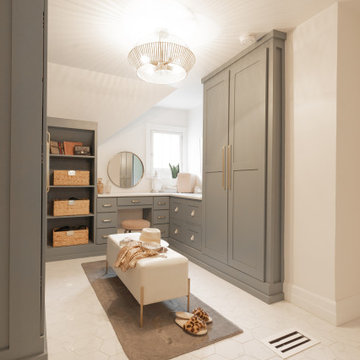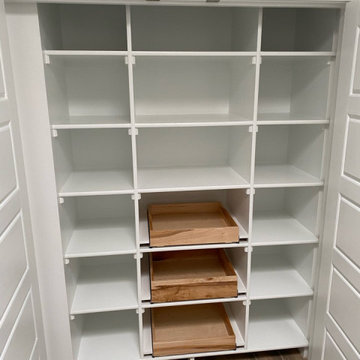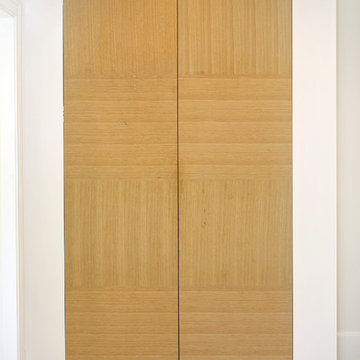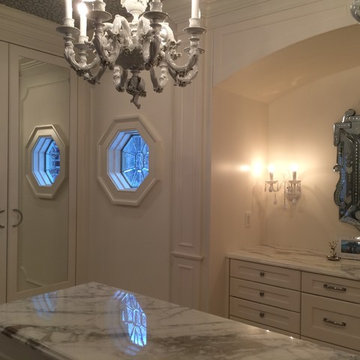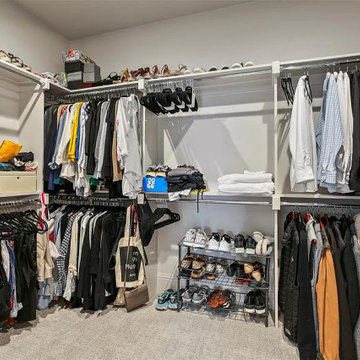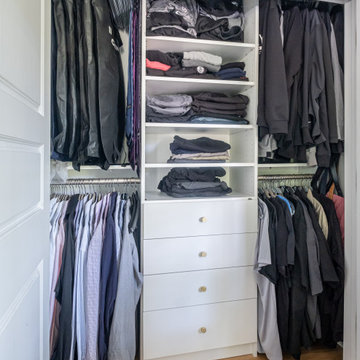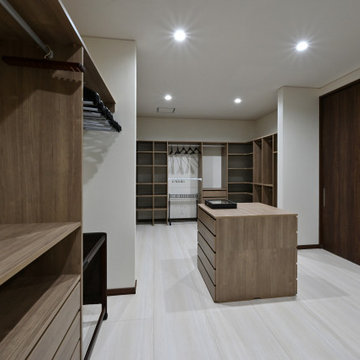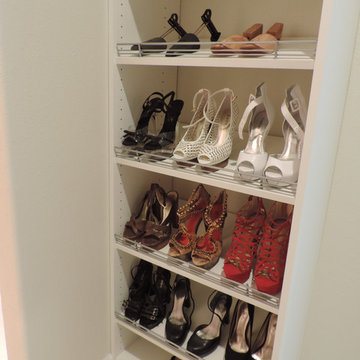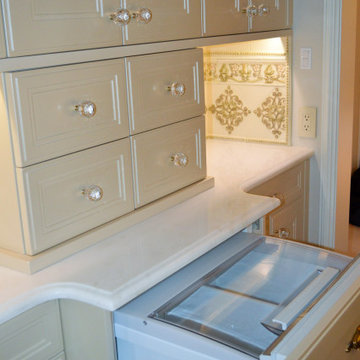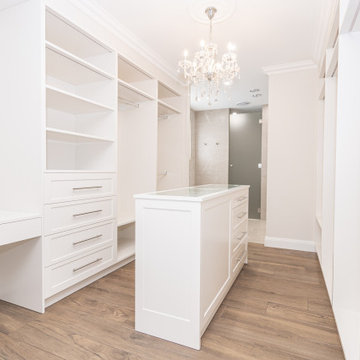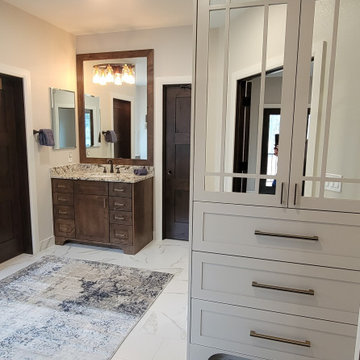Luxury Wardrobe with White Floors Ideas and Designs
Refine by:
Budget
Sort by:Popular Today
101 - 120 of 171 photos
Item 1 of 3
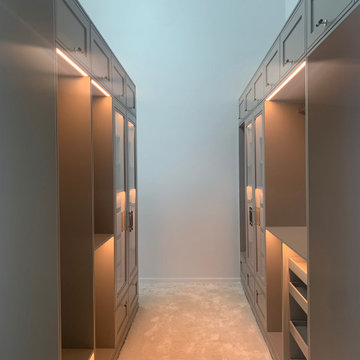
Snedker produceret
walk-in designet af R2Arkitekter og udført af Thomas fra Snedkeri & Design. Farven og Greb valgte jeg ud fra samme farver toner, brugt i resterende dele af lejligheden. Væg til væg tæppe fra JAB, blev ligeledes ført ind i soveværelset
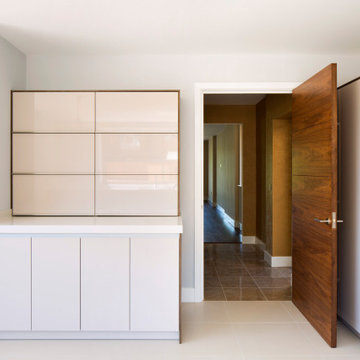
These are large houses at 775 sqm each comprising: 7 bedrooms with en-suite bathrooms, including 2 rooms with walk-in cupboards (the master suite also incorporates a lounge); fully fitted Leicht kitchen and pantry; 3 reception rooms; dining room; lift, stair, study and gym within a communal area; staff and security guard bedrooms with en-suite bathrooms and a laundry; as well as external areas for parking and front and rear gardens.
The concept was to create a grand and open feeling home with an immediate connection from entrance to garden, whilst maintaining a sense of privacy and retreat. The family want to be able to relax or to entertain comfortably. Our brief for the interior was to create a modern but classic feeling home and we have responded with a simple palette of soft colours and natural materials – often with a twist on a traditional theme.
Our design was very much inspired by the Arts & Crafts movement. The new houses blend in with the surroundings but stand out in terms of quality. Facades are predominantly buff facing brick with embedded niches. Deep blue engineering brick quoins highlight the building’s edges and soldier courses highlight window heads. Aluminium windows are powder-coated to match the facade and limestone cills underscore openings and cap the chimney. Gables are rendered off-white and patterned in relief and the dark blue clay tiled roof is striking. Overall, the impression of the house is bold but soft, clean and well proportioned, intimate and elegant despite its size.
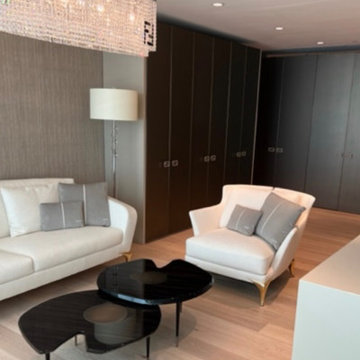
Custom 12,00 square foot walk in closet with custom wallpaper, moldings, vanity with sink, shoe wall, custom lighting design, white oak hardwood flooring.
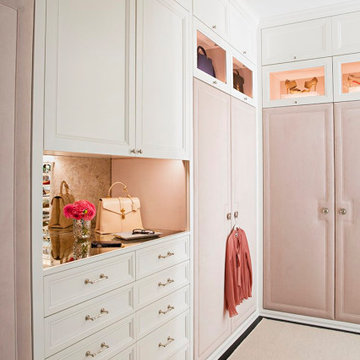
The dressing are in the Master Closet has a pull-out for storing scarves, and glass-fronted upper cabinets for displaying handbags.
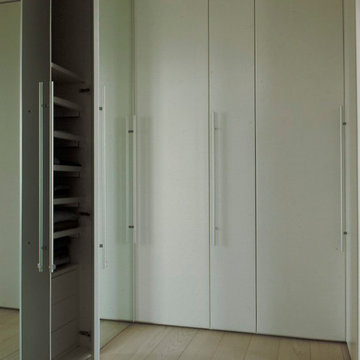
Questo ambiente di transizione è stato trasformato in Cabina armadio che precede la camera padronale | in parte a specchio ed in parte bianchi. Gli arredi sono realizzati su disegno.
Fotografo Adriano Pecchio
Luxury Wardrobe with White Floors Ideas and Designs
6
