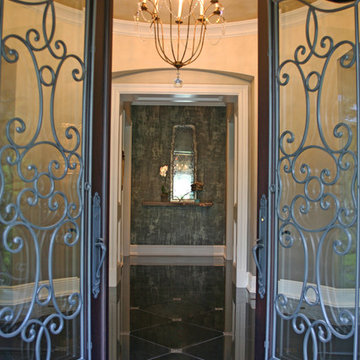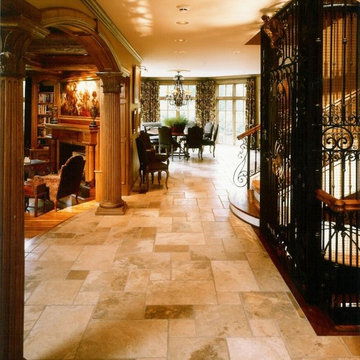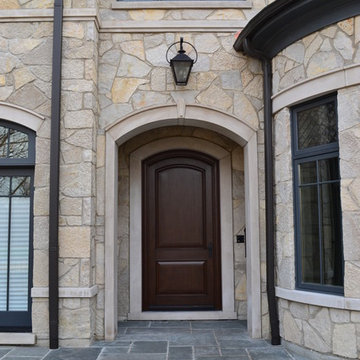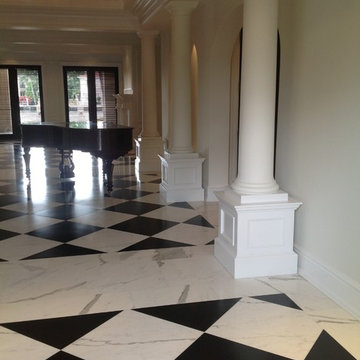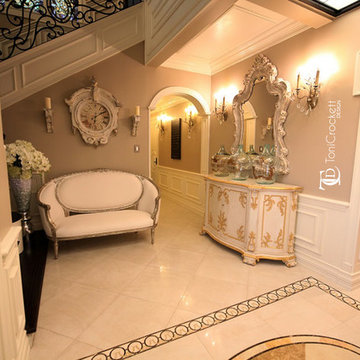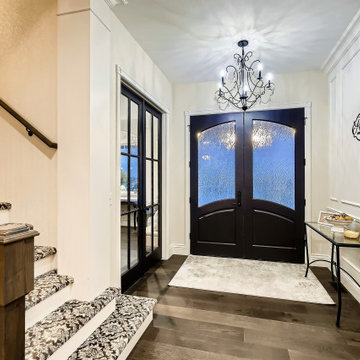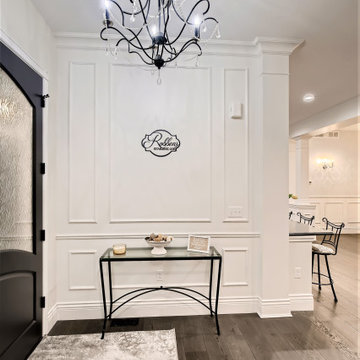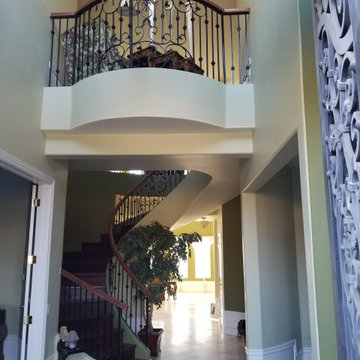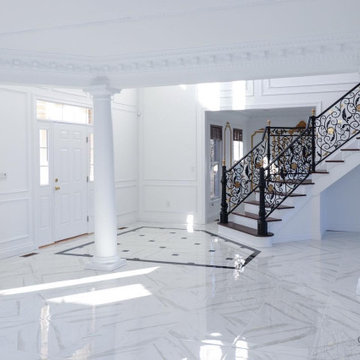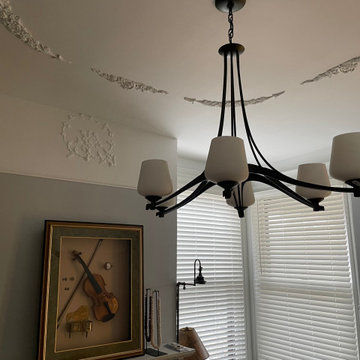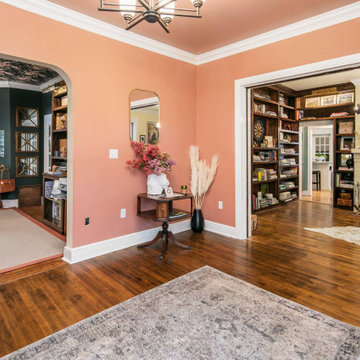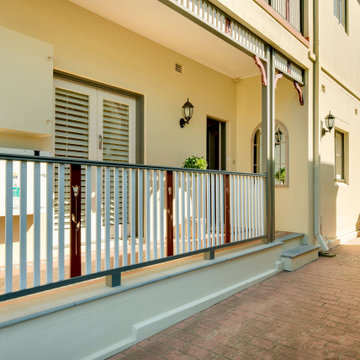Luxury Victorian Entrance Ideas and Designs
Refine by:
Budget
Sort by:Popular Today
41 - 60 of 78 photos
Item 1 of 3
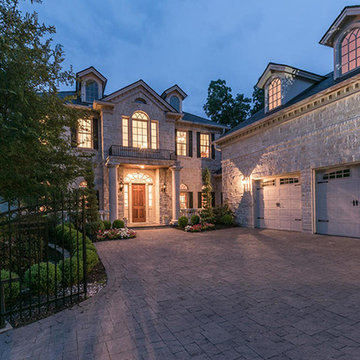
Gorgeous Traditional on Lake Austin! Private gated Estate offers lush landscaping. Immaculate condition w/ elegant finishes thru out & attention to craftsmanship. Living w/ fireplace opens to a chef's dream kitchen. Formal dining w/ butler pantry. Master w/ sitting & luxurious bath. 4 beds & living space up w/ secret room. Garage apartment or secondary living, Backyard retreat with patio space, pool, spa & summer kitchen which leads down to the water w/ private boat dock. Great entertaining home!
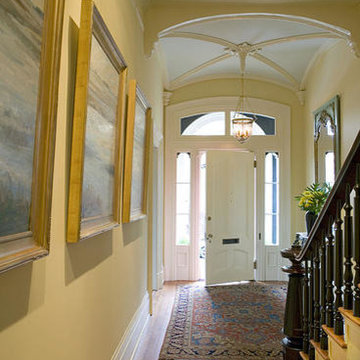
View of entry foyer from stair hall.
Project completed while Architectural project manager at Poticny Deering Felder, PC. Photos by PDF
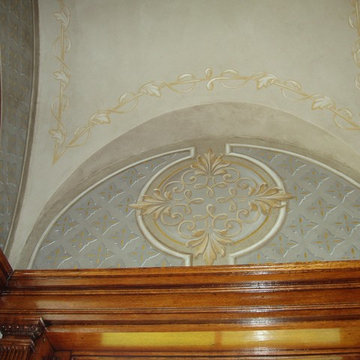
Virginia Beach based paint Jimi Whiteside performed this decorative painting and stenciling project to create a 3D trompe l'oiel effect of an archway on the barrel vault ceiling of a Victorian Home in Kentucky. Project included a massive amount of decorative painting throughout the home as well as cleaning and restoration of the woodwork. We specialize in all these areas.
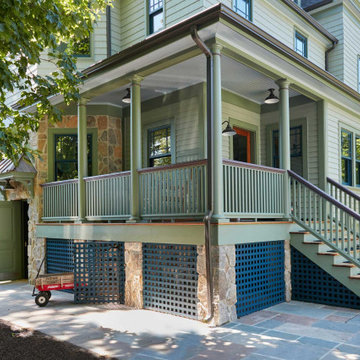
The addition begins with exterior entry at ground level. A half stop down to the basement provides access to a “wheelchair wash/dog wash” station and game room. A half stop up brings the elevator to the first floor followed by traditional stops at the second floor and attic/owner’s suite.
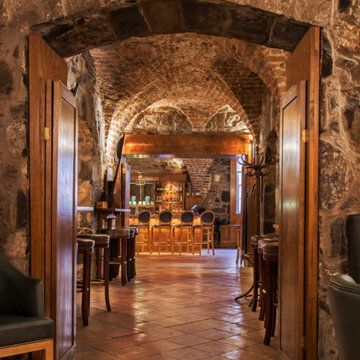
With the preservation of the historic structure and Dublin landmark always at the forefront of our minds, we found a way to integrate our passionate dedication to the young 21st-century creators of modern Ireland -- all of whom we had previously scouted for the body of creatives known as ‘The Irish Collection’ -- and I believe we successfully achieved showcasing their creations in one of the most well-known settings in the country. It was our ability to listen closely to our clients and translate our vision to them in a way that eventually awarded the studio the opportunity to advocate for artistry in this famous Dublin landmark that will go on to inspire creatives in Ireland for a long time to come. In our determination to show fierce integrity to the original structure, the project became one of the most celebrated expressions of Irish craftsmanship and resource efficiency in 2017. Our studio integrated our clear vision for sophistication and flair within tight constraints -- paving the way for another 20 years of distinguished work.
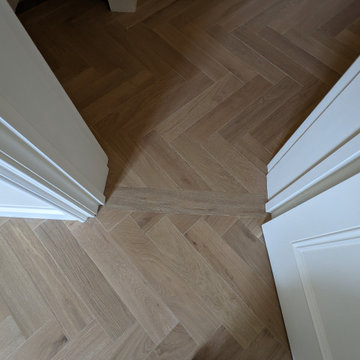
Another meticulous installation of a luxurious, light oak, oversized herringbone parquet floor with expert subfloor reconstruction and soundproofing in top floor mansion flat, Maida Vale W9. The objective of this project was to conduct a subfloor reconstruction and fitting a new parquet floor in a distinguished top-floor Victorian mansion flat in Maida Vale. Our customers expressed a preference for the sophisticated aesthetic of light oak oversized herringbone parquet flooring. Given the intricacy of the task at hand in this restricted period property, the project required experts to oversee and execute the sound proofing and installation of a new parquet floor with meticulous attention to detail, from inception to completion.
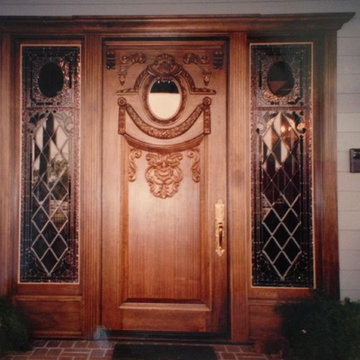
Photos taken by me at near end of project. All details, ;eaded g;ass side lights, colors, millwork, finishes called out by me.
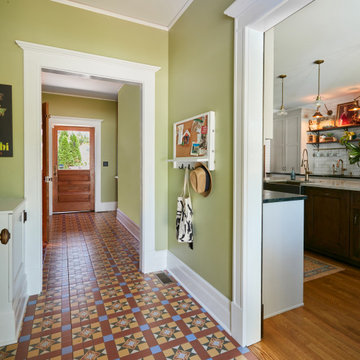
This home was designed around access. While the desire was not to have it ADA compliant it was designed with wheelchair access in mind. The mud room boasts access to a screened porch and an elevator that can take you down to the patio, firepit and grill or any other level you wish.
Luxury Victorian Entrance Ideas and Designs
3
