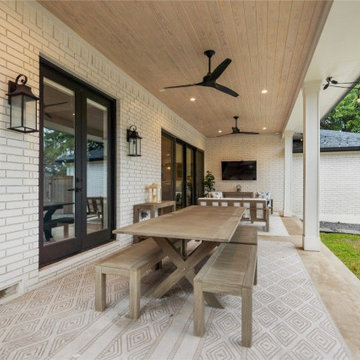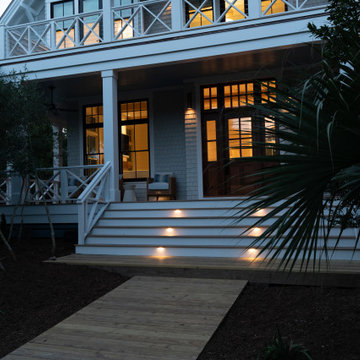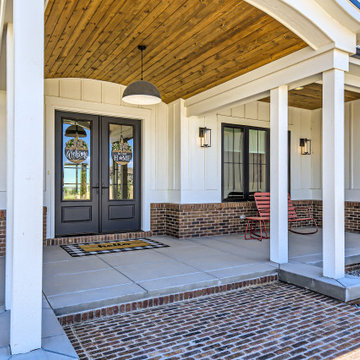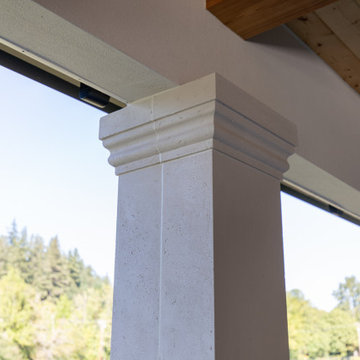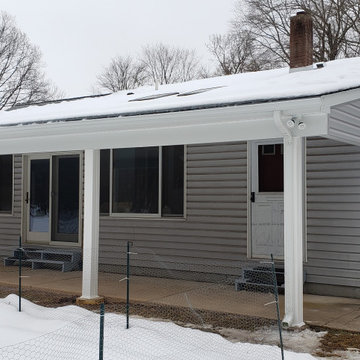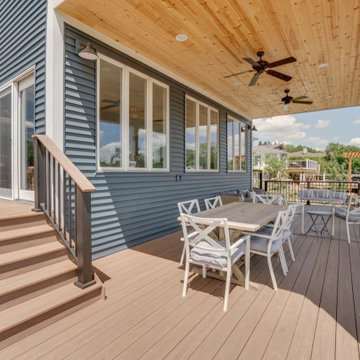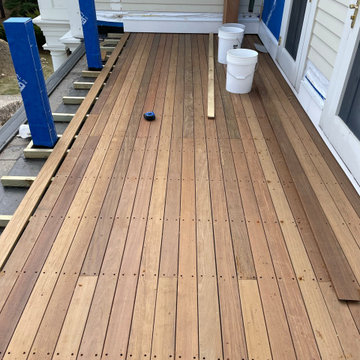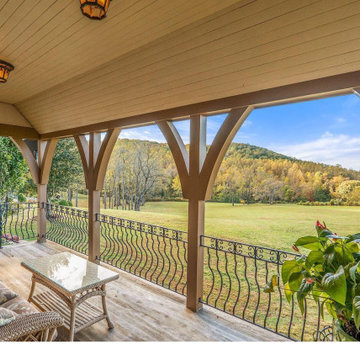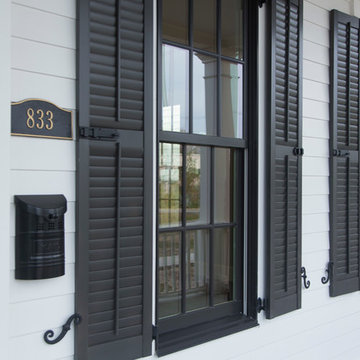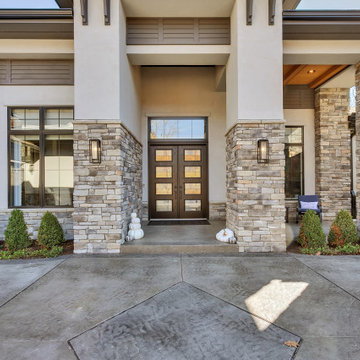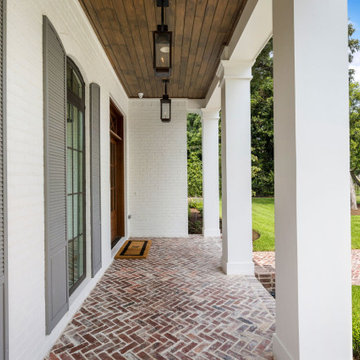Luxury Veranda with with Columns Ideas and Designs
Refine by:
Budget
Sort by:Popular Today
81 - 100 of 141 photos
Item 1 of 3
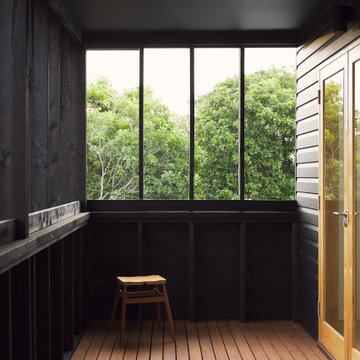
The front verandah’s vertical timber elements are sympathetic with the existing fabric, tying new interventions to the pre-1911 core of the house.
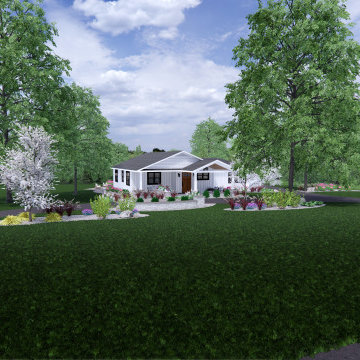
Front porch design and outdoor living design including, walkways, patios, steps, accent walls and pillars, and natural surroundings.
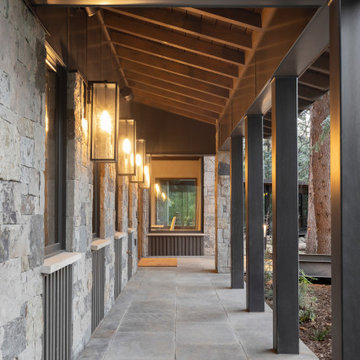
The strongest feature of this design is the passage of natural sunlight through every space in the home. The grand hall with clerestory windows, the glazed connection bridge from the primary garage to the Owner’s foyer aligns with the dramatic lighting to allow this home glow both day and night. This light is influenced and inspired by the evergreen forest on the banks of the Florida River. The goal was to organically showcase warm tones and textures and movement. To do this, the surfaces featured are walnut floors, walnut grain matched cabinets, walnut banding and casework along with other wood accents such as live edge countertops, dining table and benches. To further play with an organic feel, thickened edge Michelangelo Quartzite Countertops are at home in the kitchen and baths. This home was created to entertain a large family while providing ample storage for toys and recreational vehicles. Between the two oversized garages, one with an upper game room, the generous riverbank laws, multiple patios, the outdoor kitchen pavilion, and the “river” bath, this home is both private and welcoming to family and friends…a true entertaining retreat.
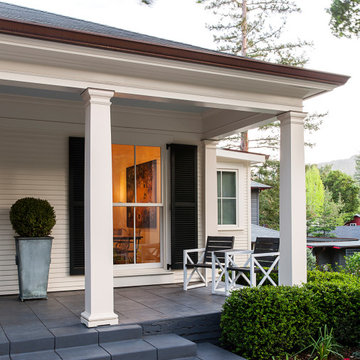
Originally a Sears and Roebuck kit house that was shipped out by train. The project included masonry, pool, woodwork, planting, veggie boxes and synthetic turf.
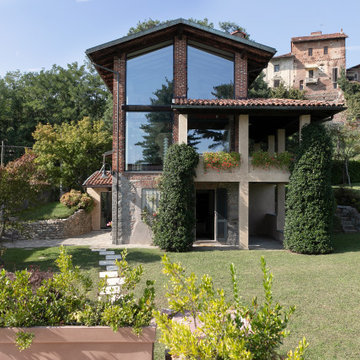
Ho eseguito un intervento di ridipintura della facciata esterna a seguito di una preliminare campionatura di colori, tale processo, mi ha così permesso di selezionare la tinta che meglio si armonizzava con il contesto paesaggistico.
Una delle tecniche pittoriche utilizzata in questo intervento è la velatura, che tramite l’applicazione di strati pittorici pigmentati semi trasparenti, ha conferito all’edificio un carattere estetico di pregio ed un effetto antichizzato, ardentemente desiderato della comittenza.
Da un progetto di recupero dell’ Arch. Valeria Sangalli Gariboldi
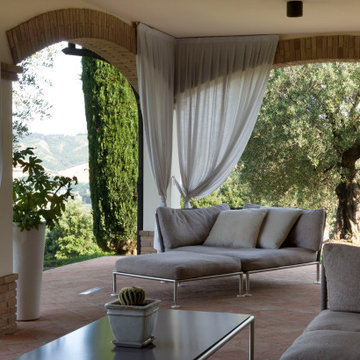
Interior design per un portico di una villa privata in stile rustico, dalle linee pulite, leggere e confortevoli. Lo stile country è arricchito e reso unico dalla giustapposizione di elementi rustici con colori e forme minimal.
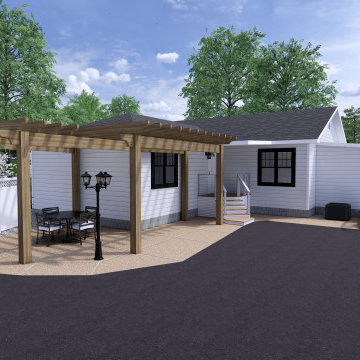
Front porch design and outdoor living design including, walkways, patios, steps, accent walls and pillars, and natural surroundings.
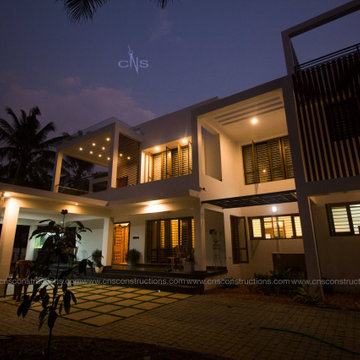
The stylistic analysis of the context is inspired by the classicism of casual modernism. From outside, the house has a peaceful quality; simple white walls with effortless openings. In many ways, it's like a person. Though deceivingly modest from the street view, the inside is colossal as a result of the way the design builds into the lush green landscape.
.
The appearance of the house is adorned by details such as the courtyards, the segregation of the social and private spaces and the volumetric play of the interior ceilings. This gives integrity and individuality to each space
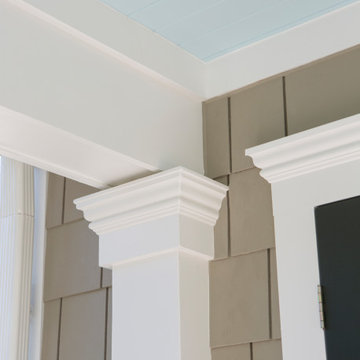
Our Princeton architects designed a new porch for this older home creating space for relaxing and entertaining outdoors. New siding and windows upgraded the overall exterior look. Our architects designed the columns and window trim in similar styles to create a cohesive whole. We designed a wide, open entry staircase with lighting and a handrail on one side.
Luxury Veranda with with Columns Ideas and Designs
5
