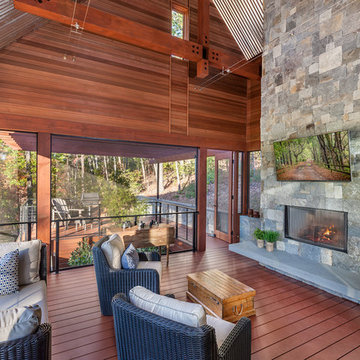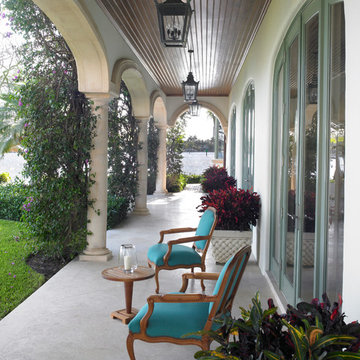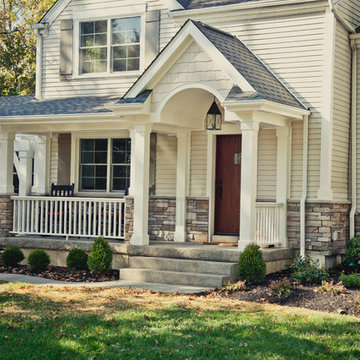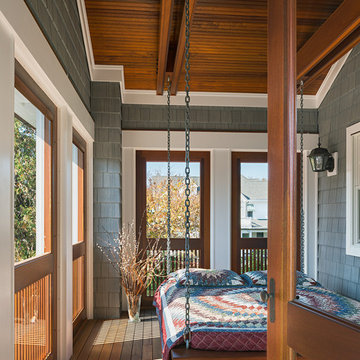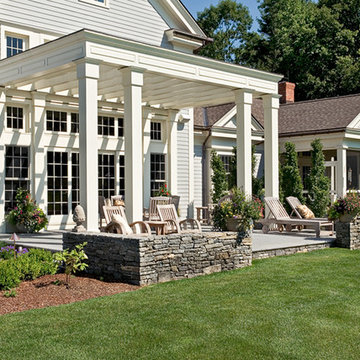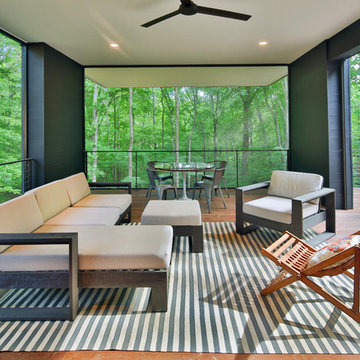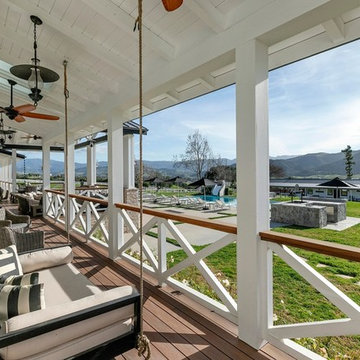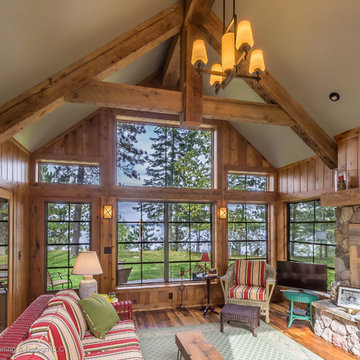Luxury Veranda Ideas and Designs
Refine by:
Budget
Sort by:Popular Today
41 - 60 of 3,024 photos
Item 1 of 2
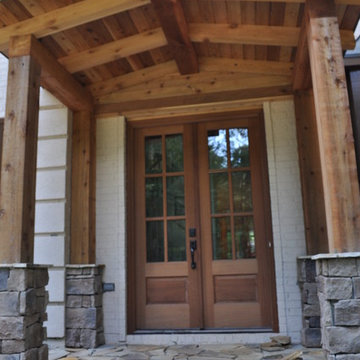
Added a "cover" on the front porch with the same materials used on back addition. Also updated front door making a dramatic difference from before!!!
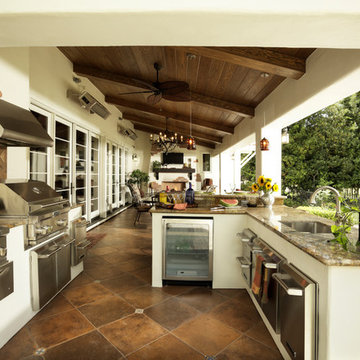
The outdoor kitchen provides exterior living and entertaining opportunities year round.
Photo: Dave Adams
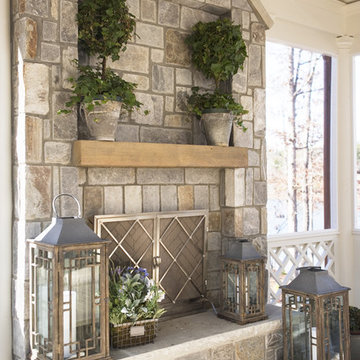
With its cedar shake roof and siding, complemented by Swannanoa stone, this lakeside home conveys the Nantucket style beautifully. The overall home design promises views to be enjoyed inside as well as out with a lovely screened porch with a Chippendale railing.
Throughout the home are unique and striking features. Antique doors frame the opening into the living room from the entry. The living room is anchored by an antique mirror integrated into the overmantle of the fireplace.
The kitchen is designed for functionality with a 48” Subzero refrigerator and Wolf range. Add in the marble countertops and industrial pendants over the large island and you have a stunning area. Antique lighting and a 19th century armoire are paired with painted paneling to give an edge to the much-loved Nantucket style in the master. Marble tile and heated floors give way to an amazing stainless steel freestanding tub in the master bath.
Rachael Boling Photography

Convert the existing deck to a new indoor / outdoor space with retractable EZ Breeze windows for full enclosure, cable railing system for minimal view obstruction and space saving spiral staircase, fireplace for ambiance and cooler nights with LVP floor for worry and bug free entertainment
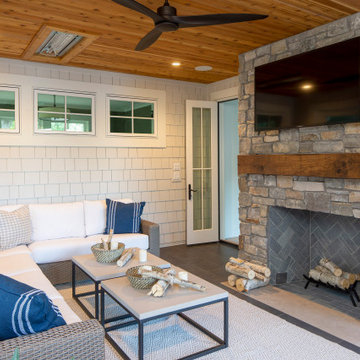
EXTRA cozy screen porch. We have a wood burning fireplace, heated tile floors and infrared ceiling mounted heaters to enjoy this space year round...even in winter!
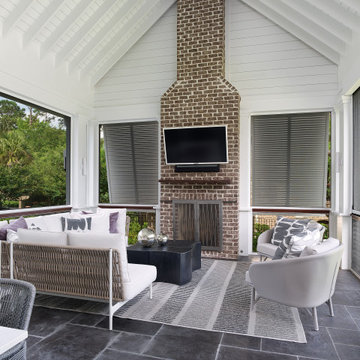
A huge outdoor living area addition that was split into 2 distinct areas-lounge or living and dining. This was designed for large gatherings with lots of comfortable seating seating. All materials and surfaces were chosen for lots of use and all types of weather. A custom made fire screen is mounted to the brick fireplace. Designed so the doors slide to the sides to expose the logs for a cozy fire on cool nights.
Photography by Holger Obenaus
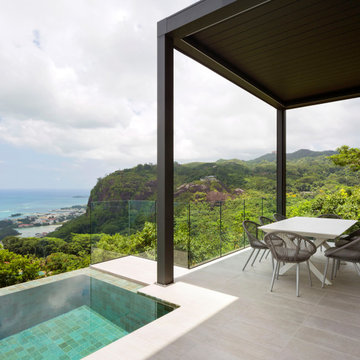
From the very first site visit the vision has been to capture the magnificent view and find ways to frame, surprise and combine it with movement through the building. This has been achieved in a Picturesque way by tantalising and choreographing the viewer’s experience.
The public-facing facade is muted with simple rendered panels, large overhanging roofs and a single point of entry, taking inspiration from Katsura Palace in Kyoto, Japan. Upon entering the cavernous and womb-like space the eye is drawn to a framed view of the Indian Ocean while the stair draws one down into the main house. Below, the panoramic vista opens up, book-ended by granitic cliffs, capped with lush tropical forests.
At the lower living level, the boundary between interior and veranda blur and the infinity pool seemingly flows into the ocean. Behind the stair, half a level up, the private sleeping quarters are concealed from view. Upstairs at entrance level, is a guest bedroom with en-suite bathroom, laundry, storage room and double garage. In addition, the family play-room on this level enjoys superb views in all directions towards the ocean and back into the house via an internal window.
In contrast, the annex is on one level, though it retains all the charm and rigour of its bigger sibling.
Internally, the colour and material scheme is minimalist with painted concrete and render forming the backdrop to the occasional, understated touches of steel, timber panelling and terrazzo. Externally, the facade starts as a rusticated rougher render base, becoming refined as it ascends the building. The composition of aluminium windows gives an overall impression of elegance, proportion and beauty. Both internally and externally, the structure is exposed and celebrated.
The project is now complete and finished shots were taken in March 2019 – a full range of images will be available very shortly.

This remodeled home features Phantom Screens’ motorized retractable wall screen. The home was built in the 1980’s and is a perfect example of the architecture and styling of that time. It has now been transformed with Bahamian styled architecture and will be inspirational to both home owners and builders.
Photography: Jeffrey A. Davis Photography
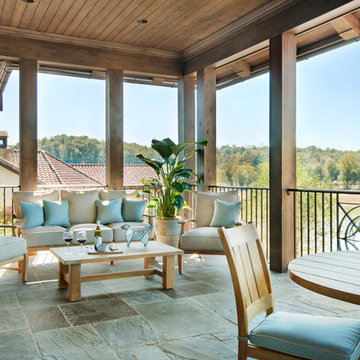
The Pennsylvania Bluestone flooring of this relaxing porch extend the shades of blue found throughout the interior of this Italian Country inspired villa. Copper gutters and black wrought iron railing compliment the warm stain of the wood ceiling, trim and columns. Teak furniture with cushions in shades of sandy colored neutrals with aqua accents finishes this elegant outdoor space.
Luxury Veranda Ideas and Designs
3
