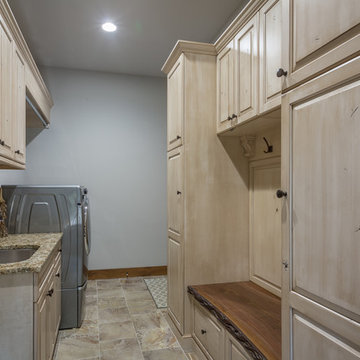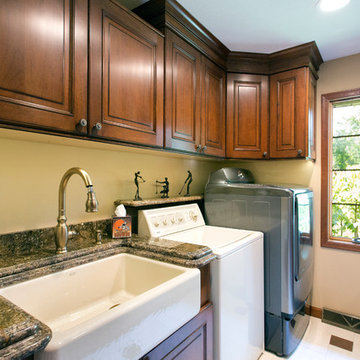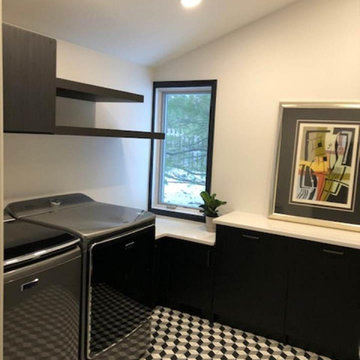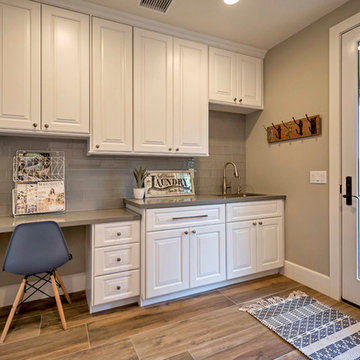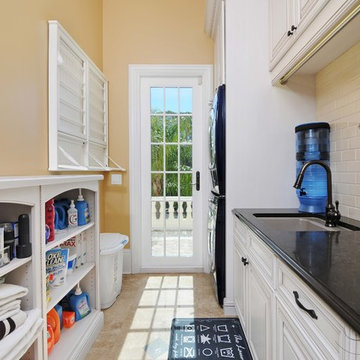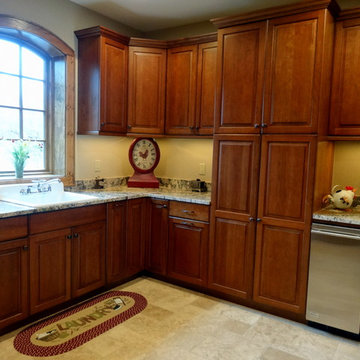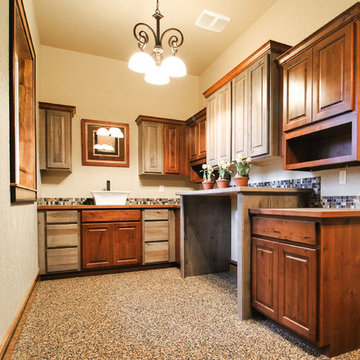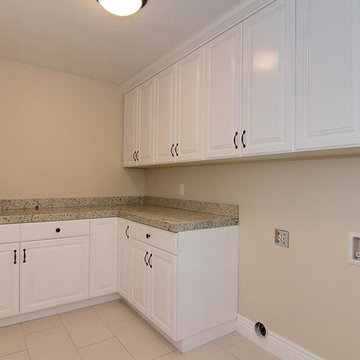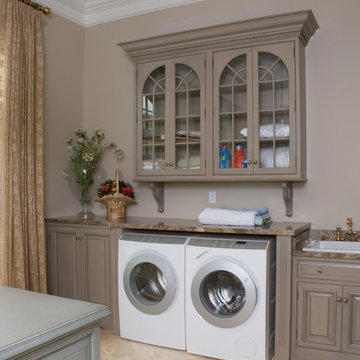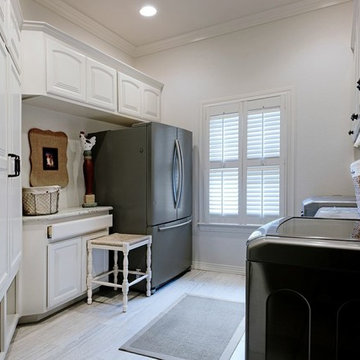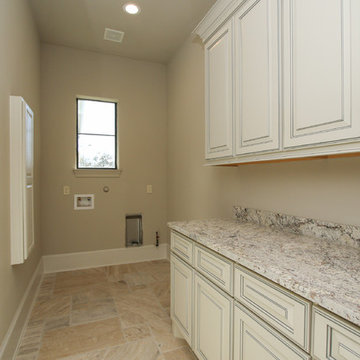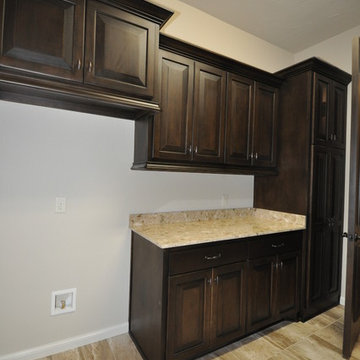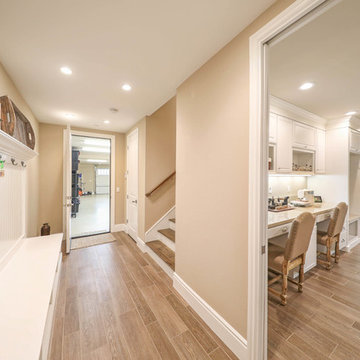Luxury Utility Room with Raised-panel Cabinets Ideas and Designs
Refine by:
Budget
Sort by:Popular Today
121 - 140 of 219 photos
Item 1 of 3
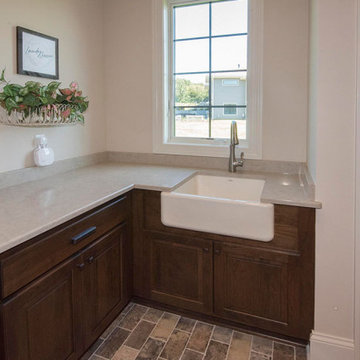
The family command center, housing laundry, a work area, lockers and boot bench, extra storage space, and access to the home's exterior
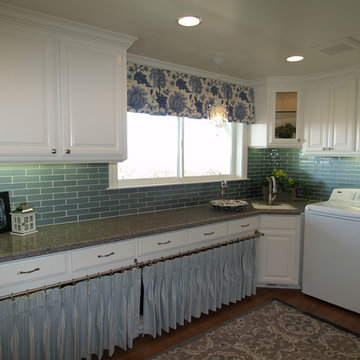
This blue and white sparkling laundry room has every convenience. A Kohler soaker sink, a handwashing sink, concealed storage for laundry bins, a drip-dry hanging area, and wraping paper storage. In addition, it has all kinds of luxury: Scalamandre fabric, glass tile backsplash, and a crystal chandelier. Custom designed in concert with the client (a mother of five) a utilitarian space becomes retreat-like. Photo credit: Darlene Price, Priority Graphics
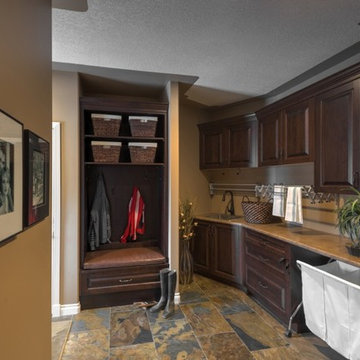
The former laundry room / mudroom was cramped and lacked storage. It also had an awkward staircase that was the only access up to the second floor playroom.
This re-design was part of a larger renovation that included tearing out the existing second floor main bath, extending the hallway past the bedrooms into the play- room, and deleting the lower stair case from the mudroom. This allowed us to install the custom bench with a shoe drawer, coat hooks and shelves where the former staircase was located. We were also able to re-design the cabinet area and install the custom cherry wood cabinets used throughout the rest of the home. Practical additions like room for laundry bins and drying racks add ease to laundry day.
Photo by Graham Twomey
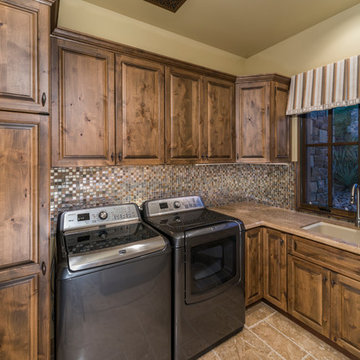
Custom Luxury Home by Fratantoni Interior Designers!
Follow us on Twitter, Facebook, Pinterest and Instagram for more inspiring photos!
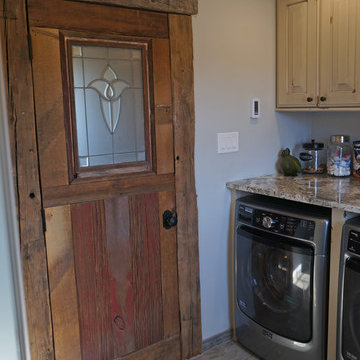
This multipurpose space effectively combines a laundry room, mudroom, and bathroom into one cohesive design. The laundry space includes an undercounter washer and dryer, and the bathroom incorporates an angled shower, heated floor, and furniture style distressed cabinetry. Design details like the custom made barnwood door, Uttermost mirror, and Top Knobs hardware elevate this design to create a space that is both useful and attractive.
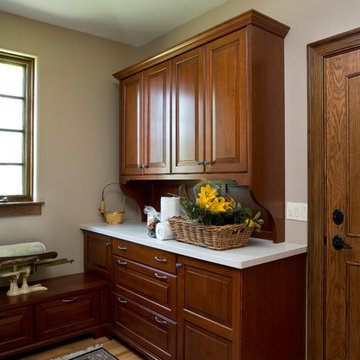
http://www.cabinetwerks.com. Cherry laundry room cabinetry with white quartz counter top. Photo by Linda Oyama Bryan. Cabinetry by Wood-Mode/Brookhaven.
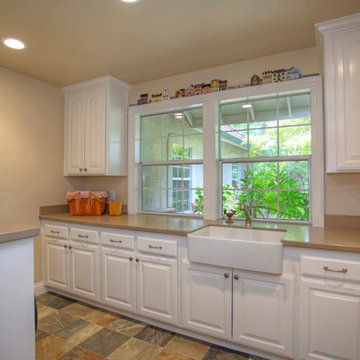
Landmark Builders took an old outdated house in Granite Bay, CA and created a new and inviting home for the Owners to enjoy for years to come. Removed all the oak from this home and freshened it up with white and a good contrast of dark woods. Freshen up the laundry room and adding a sliding barn door helps with the passage way in the hall. So beautiful to look at! Farm sink in then laundry room is a must!
Photos by: Karan Thompson Photography
Luxury Utility Room with Raised-panel Cabinets Ideas and Designs
7
