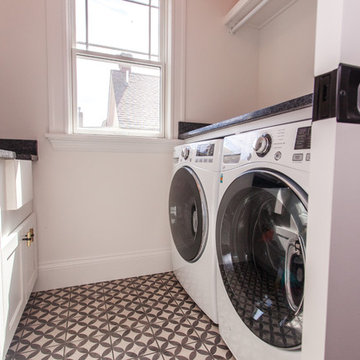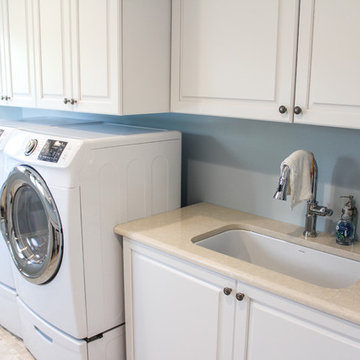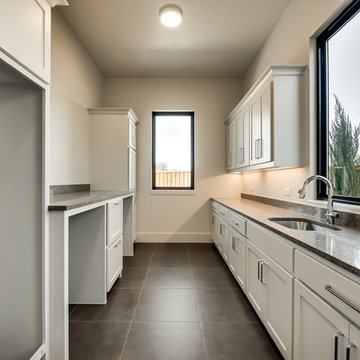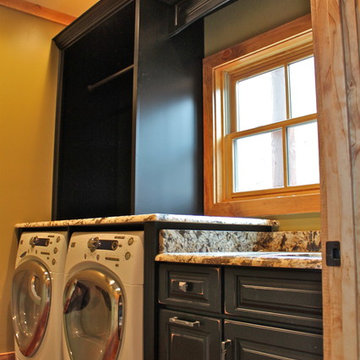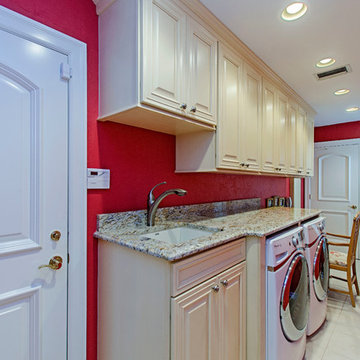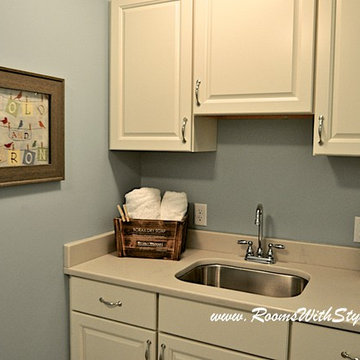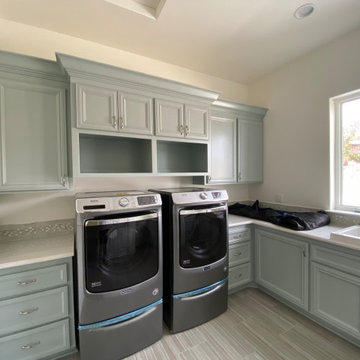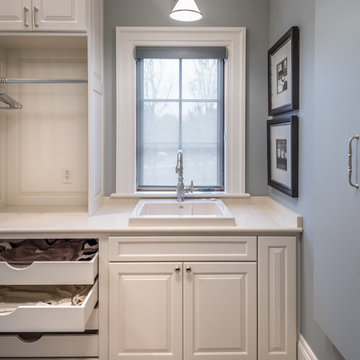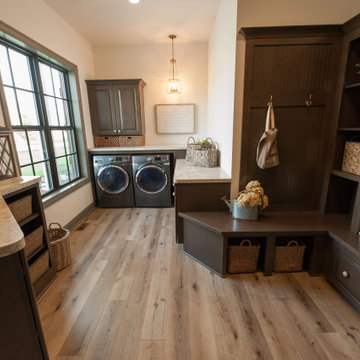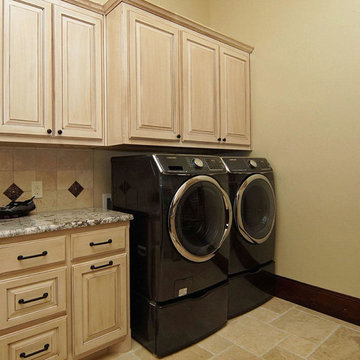Luxury Utility Room with Raised-panel Cabinets Ideas and Designs
Refine by:
Budget
Sort by:Popular Today
101 - 120 of 219 photos
Item 1 of 3

This beautiful home is southeastern South Dakota features several Cambria designs. In the kitchen you'll see Cambria Torquay on the island with Bellingham on the perimeter. The upper level wet bar showcases Cambria Westminster. The master bedroom nightstands have Cambria Hollinsbrook countertops. The lower level cinema room has Cambria Bellingham.
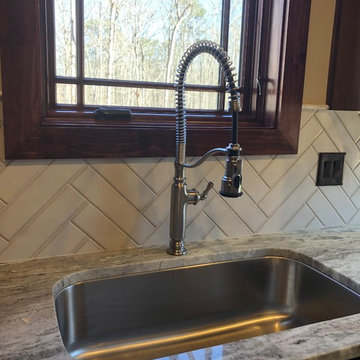
Laundry room in custom home in Oconee County, Georgia. Tile flooring, dark stained wood custom cabinets, quartz countertops, tile backsplash in chevron design, drop-in stainless sink with faucet.
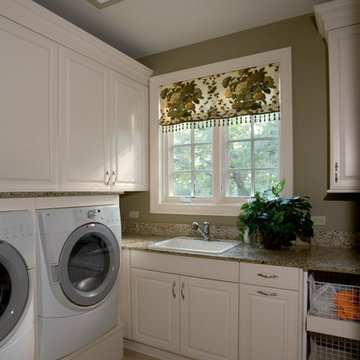
http://www.cabinetwerks.com Laundry room with raised-panel overlay doors in white and built-in front loading appliances. Photo by Linda Oyama Bryan. Cabinetry by Wood-Mode/Brookhaven.
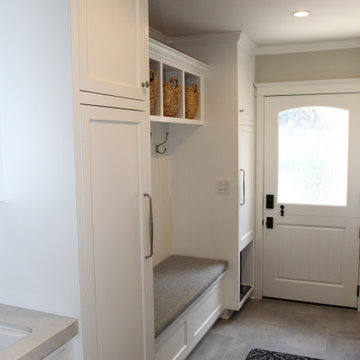
All cabinets custom built to design. Granite counter tops. Applied door panels over the fridge. Custom decorative Island.
Laundry room. Master bath. Entertainment Unit.
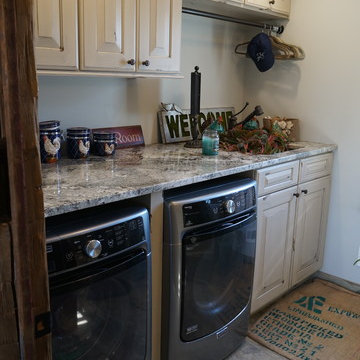
This multipurpose space effectively combines a laundry room, mudroom, and bathroom into one cohesive design. The laundry space includes an undercounter washer and dryer, and the bathroom incorporates an angled shower, heated floor, and furniture style distressed cabinetry. Design details like the custom made barnwood door, Uttermost mirror, and Top Knobs hardware elevate this design to create a space that is both useful and attractive.
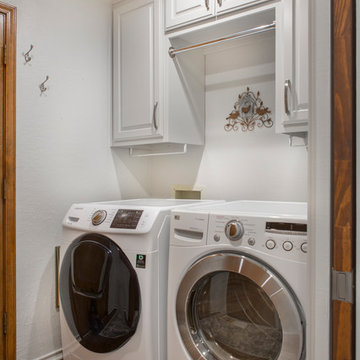
Just like in the kitchen, the low-hanging soffit was removed, allowing us to increase the height of the upper cabinets. A convenient drying rack was added, along with some towel hooks on the walls. The vinyl floors from the kitchen provide consistency within the design and the recessed LED can lights make for a much brighter workspace. What a beautifully updated laundry room!
Final photos by Impressia.net
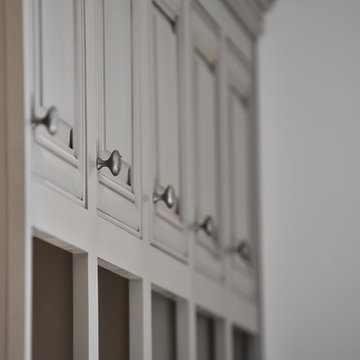
Even the mud room was not ignored when it came to fine details. Each child has their own locker area for backpacks and books.
Taupe painted and glazed cabinets show off the antiqued pewter knobs
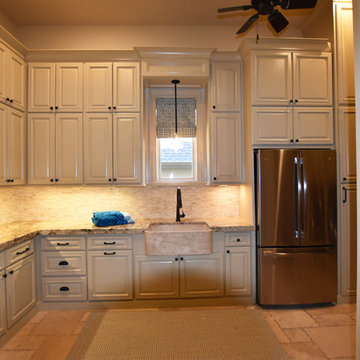
Grary Keith Jackson Design Inc, Architect
Matt McGhee, Builder
Interior Design Concepts, Interior Designer
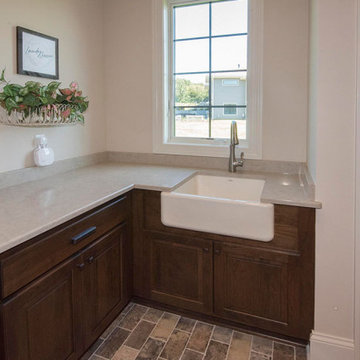
The family command center, housing laundry, a work area, lockers and boot bench, extra storage space, and access to the home's exterior
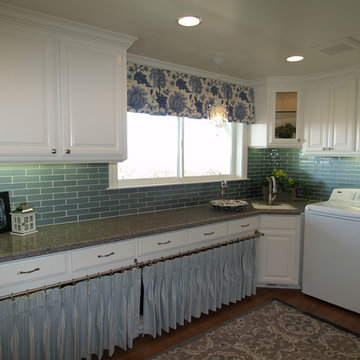
This blue and white sparkling laundry room has every convenience. A Kohler soaker sink, a handwashing sink, concealed storage for laundry bins, a drip-dry hanging area, and wraping paper storage. In addition, it has all kinds of luxury: Scalamandre fabric, glass tile backsplash, and a crystal chandelier. Custom designed in concert with the client (a mother of five) a utilitarian space becomes retreat-like. Photo credit: Darlene Price, Priority Graphics
Luxury Utility Room with Raised-panel Cabinets Ideas and Designs
6
