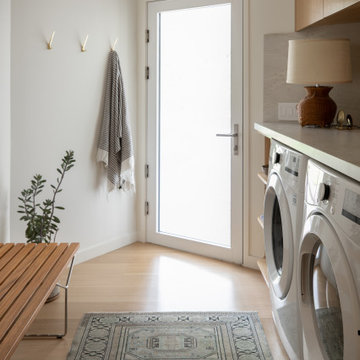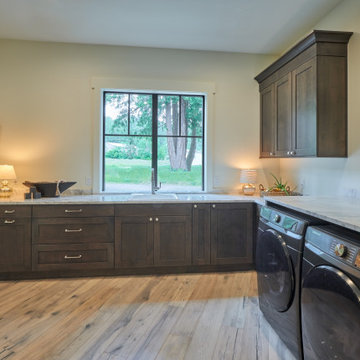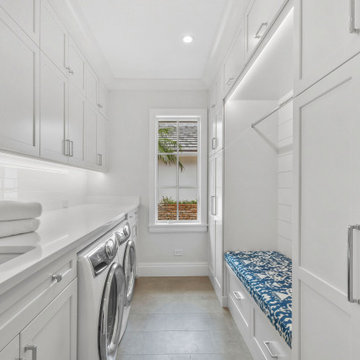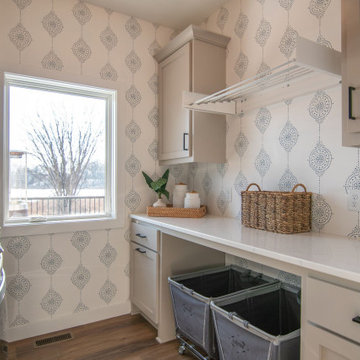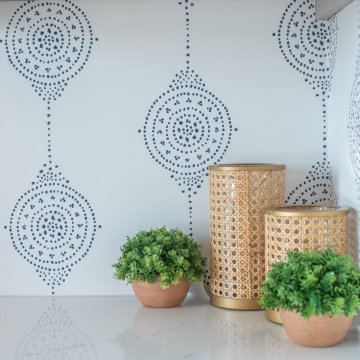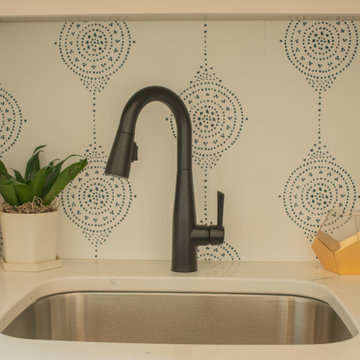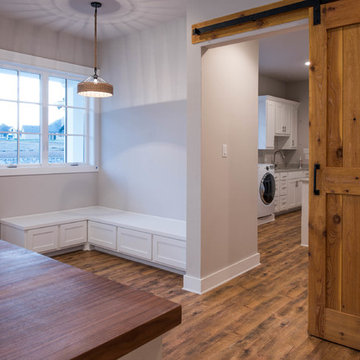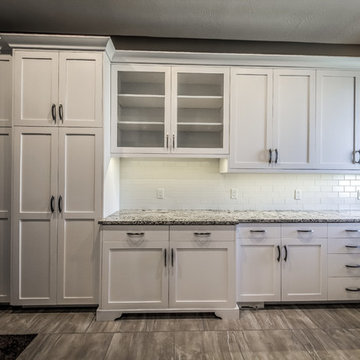Luxury Utility Room with Light Hardwood Flooring Ideas and Designs
Refine by:
Budget
Sort by:Popular Today
101 - 120 of 127 photos
Item 1 of 3
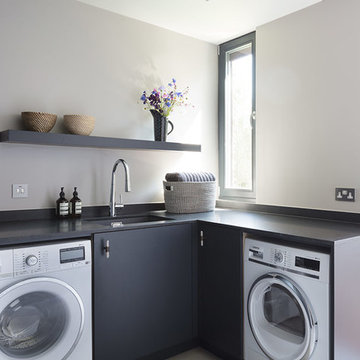
Roundhouse Urbo and Metro matt lacquer bespoke kitchen in Farrow & Ball Railings and horizontal grain Driftwood veneer with worktop in Nero Assoluto Linen Finish with honed edges.
Photography by Nick Kane

A laundry lover's dream...linen closet behind KNCrowder's Come Along System. Doors are paired with our patented Catch'n'Close System to ensure a full and quiet closure of the three doors.
A super spacious second floor laundry room can be quickly closed off for a modern clean look.
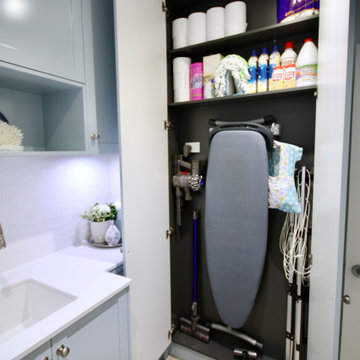
HAMPTON IN THE HILLS
- Shaker profile satin polyurethane doors in a feature 'pale blue'
- 20mm Caesarstone 'Snow' benchtop
- White subway tile splashback
- Brushed nickel knobs
- Recessed round LED's
- Enclosed clothes hamper
- Open polyurethane box
- Blum hardware
Sheree Bounassif, kitchens by Emanuel
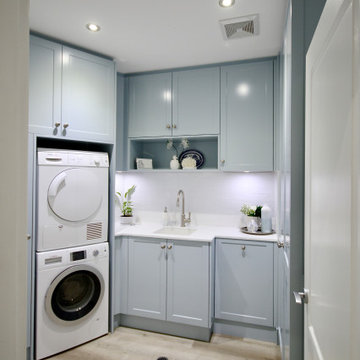
HAMPTON IN THE HILLS
- Shaker profile satin polyurethane doors in a feature 'pale blue'
- 20mm Caesarstone 'Snow' benchtop
- White subway tile splashback
- Brushed nickel knobs
- Recessed round LED's
- Enclosed clothes hamper
- Open polyurethane box
- Blum hardware
Sheree Bounassif, kitchens by Emanuel
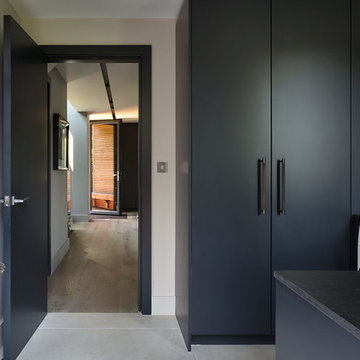
Roundhouse Urbo and Metro matt lacquer bespoke kitchen in Farrow & Ball Railings and horizontal grain Driftwood veneer with worktop in Nero Assoluto Linen Finish with honed edges.
Photography by Nick Kane
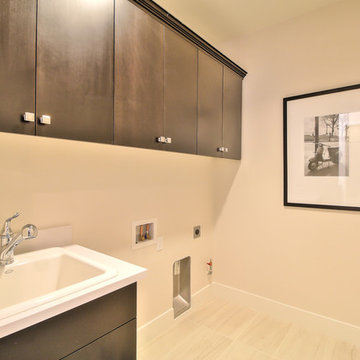
Saratoga Lane offers traditional, low-maintenance two-story townhomes with private patios with 3-4 bedrooms, 2.5-3.5 baths and up to approximately 2,320-2,335 square feet.
*Saratoga Lane sold out in October 2017*
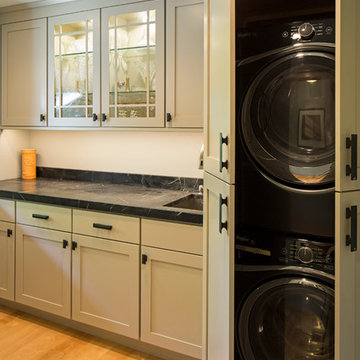
Design: Bob Michels | Cabinetry: Dura Supreme Cabinetry | Photography: Landmark Photography
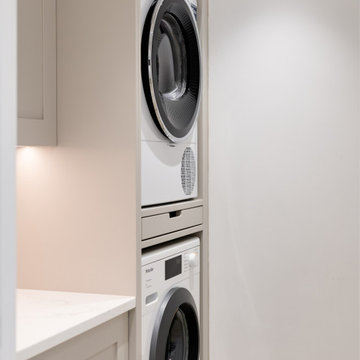
Both rooms at this Hitchin project combine functionality and luxury, ticking every box for convenience and style.
Our Lay-On Shaker furniture was continued into the utility and boot room from the kitchen to create a home that flowed. It consists of the same colour but different handle finishes to add a unique twist to each room. Features to note in the utility are the stacked bulky appliances complete with a pull-out laundry shelf. The bootility is completed with a storage bench and coat hooks.
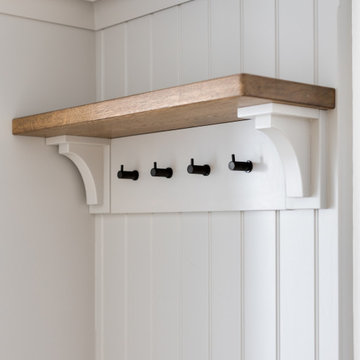
Both rooms at this Hitchin project combine functionality and luxury, ticking every box for convenience and style.
Our Lay-On Shaker furniture was continued into the utility and boot room from the kitchen to create a home that flowed. It consists of the same colour but different handle finishes to add a unique twist to each room. Features to note in the utility are the stacked bulky appliances complete with a pull-out laundry shelf. The bootility is completed with a storage bench and coat hooks.
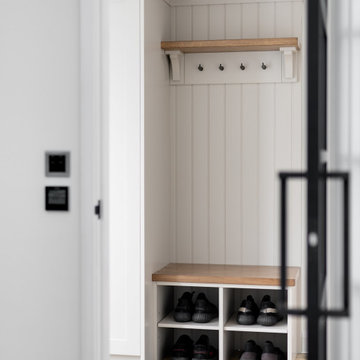
Both rooms at this Hitchin project combine functionality and luxury, ticking every box for convenience and style.
Our Lay-On Shaker furniture was continued into the utility and boot room from the kitchen to create a home that flowed. It consists of the same colour but different handle finishes to add a unique twist to each room. Features to note in the utility are the stacked bulky appliances complete with a pull-out laundry shelf. The bootility is completed with a storage bench and coat hooks.
Luxury Utility Room with Light Hardwood Flooring Ideas and Designs
6
