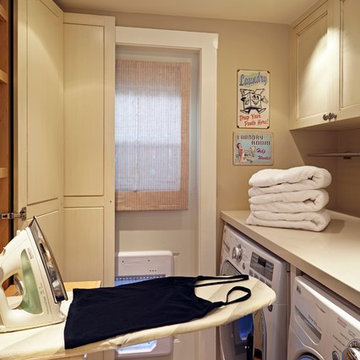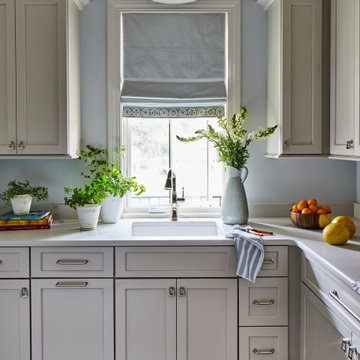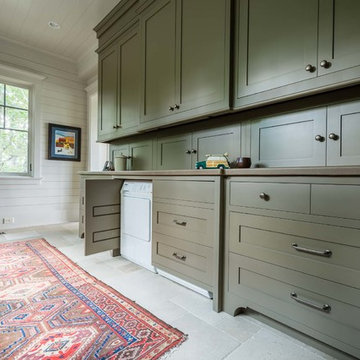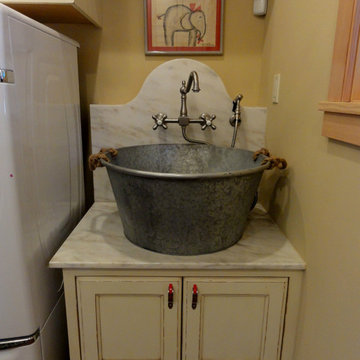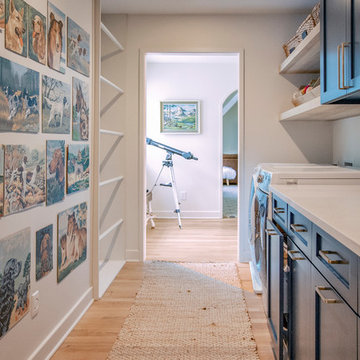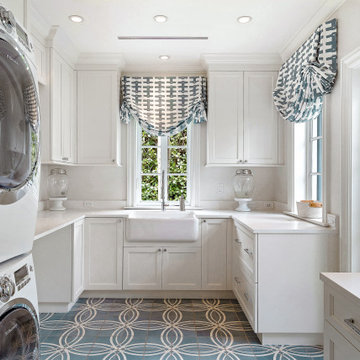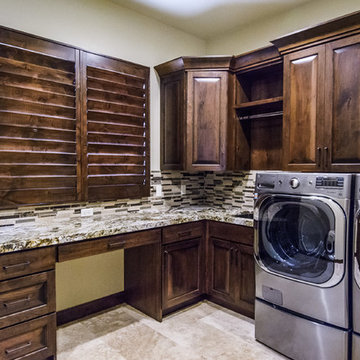Luxury Utility Room with All Styles of Cabinet Ideas and Designs
Refine by:
Budget
Sort by:Popular Today
221 - 240 of 2,064 photos
Item 1 of 3
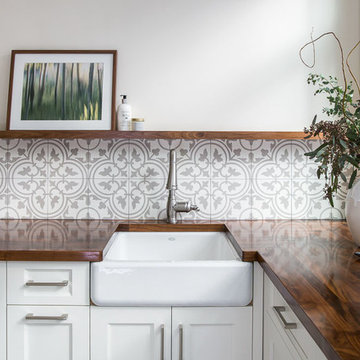
Natalie Fuglestveit Interior Design » Calgary & Kelowna Interior Designer.
A Canmore Renovation featuring a stunning laundry room with black walnut butcher block countertops, concrete patterned tile, walnut picture rail ledge, 18"x36" grey stone tile, mudroom, coat hooks, Kohler Whitehaven white cast iron apron front sink, live edge fir bench top and custom millwork.
Renovation by Triangle Enterprises.
Photo by Lindsay Nichols Photography.
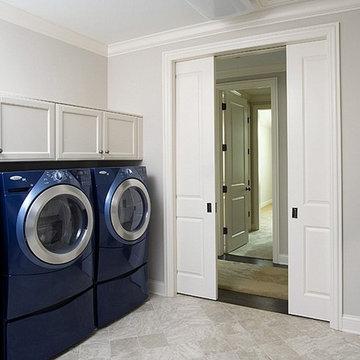
http://www.pickellbuilders.com. Photography by Linda Oyama Bryan. Laundry Room with Two Sets of Washers and Dryers, Limestone tile floors and off-white Brookhaven flat panel cabinets.

Builder: Michels Homes
Architecture: Alexander Design Group
Photography: Scott Amundson Photography
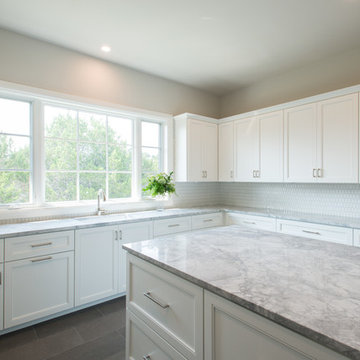
Extra large laundry doubles as space for crafts and catering. The island has space for 3 barstools on the side not shown.
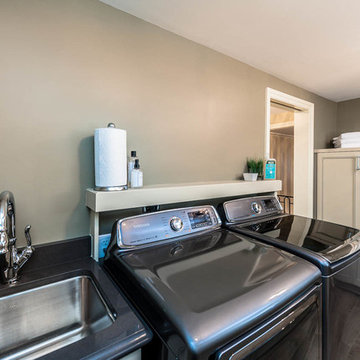
This home had a generous master suite prior to the renovation; however, it was located close to the rest of the bedrooms and baths on the floor. They desired their own separate oasis with more privacy and asked us to design and add a 2nd story addition over the existing 1st floor family room, that would include a master suite with a laundry/gift wrapping room.
We added a 2nd story addition without adding to the existing footprint of the home. The addition is entered through a private hallway with a separate spacious laundry room, complete with custom storage cabinetry, sink area, and countertops for folding or wrapping gifts. The bedroom is brimming with details such as custom built-in storage cabinetry with fine trim mouldings, window seats, and a fireplace with fine trim details. The master bathroom was designed with comfort in mind. A custom double vanity and linen tower with mirrored front, quartz countertops and champagne bronze plumbing and lighting fixtures make this room elegant. Water jet cut Calcatta marble tile and glass tile make this walk-in shower with glass window panels a true work of art. And to complete this addition we added a large walk-in closet with separate his and her areas, including built-in dresser storage, a window seat, and a storage island. The finished renovation is their private spa-like place to escape the busyness of life in style and comfort. These delightful homeowners are already talking phase two of renovations with us and we look forward to a longstanding relationship with them.

Upstairs laundry room with custom cabinetry, floating shelves, and decorative hexagon tile.
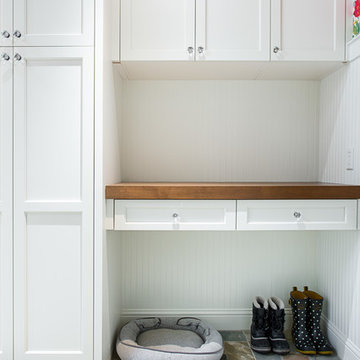
We focused a lot on the cabinetry layout and design for this functional secondary laundry space to create a extremely useful mudroom for this family.
Mudroom/Laundry
Cabinetry: Cabico Elmwood Series, Fenwick door, Dove White paint
Bench and countertop: Cabico Elmwood Series, Fenwick door, Alder in Gunstock Fudge
Hardware: Emtek Old Town clean cabinet knobs, oil rubbed bronze
Refrigerator hardware: Baldwin Severin Fayerman appliance pull in venetian bronze
Refrigerator: Dacor 24" column, panel ready
Washer/Dryer: Samsung in platinum with storage drawer pedestals
Clothing hooks: Restoration Hardware Bistro in oil rubbed bronze
Floor tile: Antique Floor Golden Sand Cleft quartzite
(Wallpaper by others)

The laundry room is outfitted with white cabinetry to match the kitchen. It also features its own utility sink, clothes drying rod, and opened and closed cabinets for laundry supplies.

Modern and gorgeous full house remodel.
Cabinets by Diable Valley Cabinetry
Tile and Countertops by Formation Stone
Floors by Dickinson Hardware Flooring
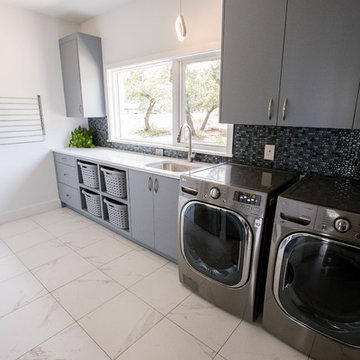
Net Zero House laundry room. Architect: Barley|Pfeiffer.
The laundry room has ample space for washing, line drying, miscellaneous storage, and an extra fridge.
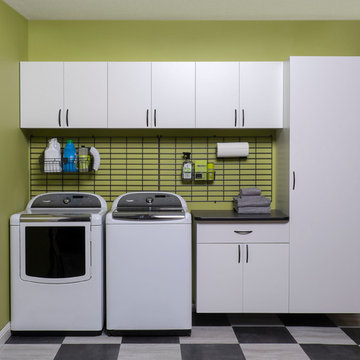
Let TidySquares help you make laundry a breeze. Choose our floating storage system if you want easy cleanup and long lasting quality. Included are the shelves with extra thickness of 1 inch, full built-in backing and extra supports for strong and sturdy units. Shown in white modern finish, this system is versatile to your configuration. Whether you want to include a broom and vacuum in your tall locker, linens or other supplies, change it up with our adjustable shelves and extra deep 20”-24” cabinets to store it all!
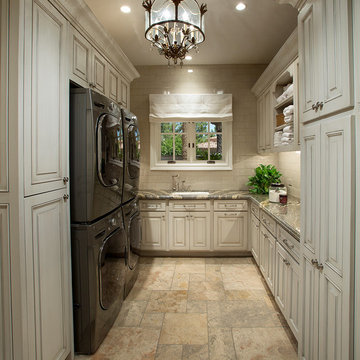
Luxury Cabinet inspirations by Fratantoni Design.
To see more inspirational photos, please follow us on Facebook, Twitter, Instagram and Pinterest!
Luxury Utility Room with All Styles of Cabinet Ideas and Designs
12
