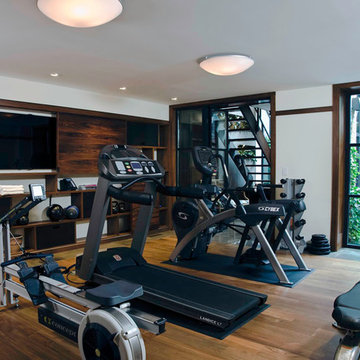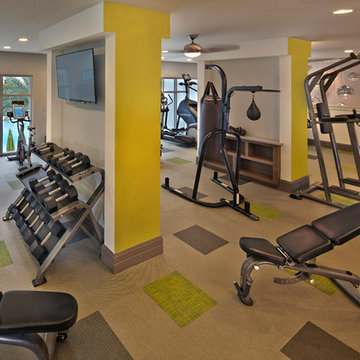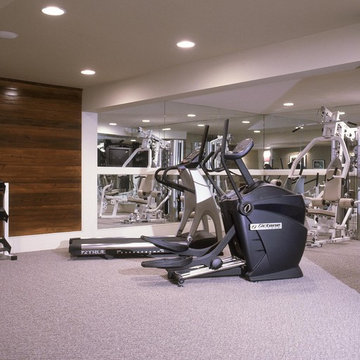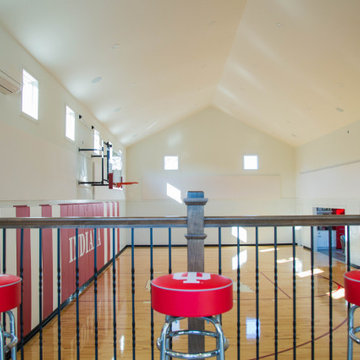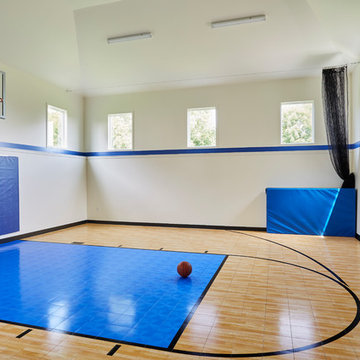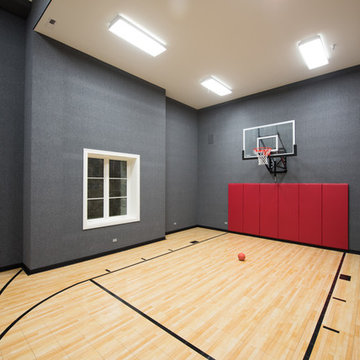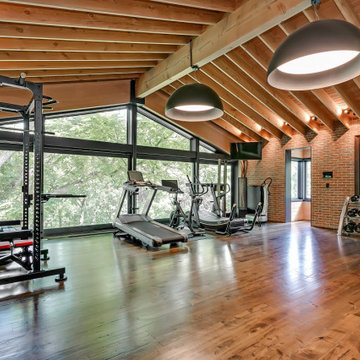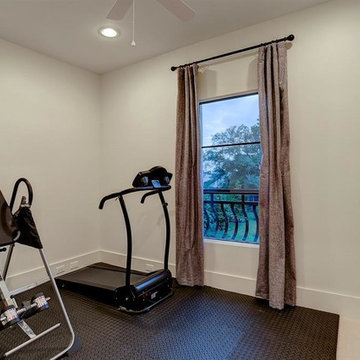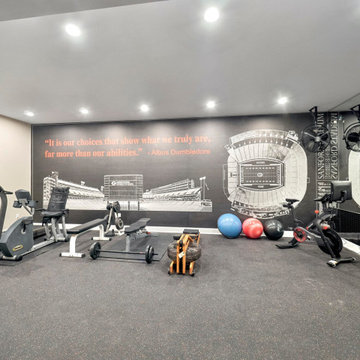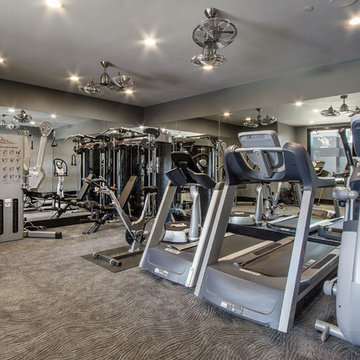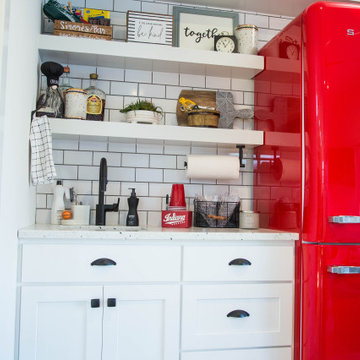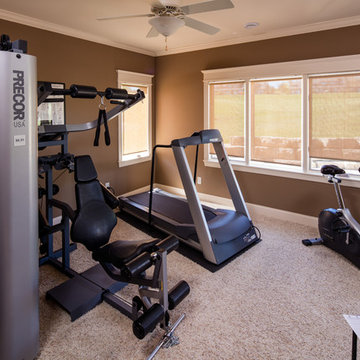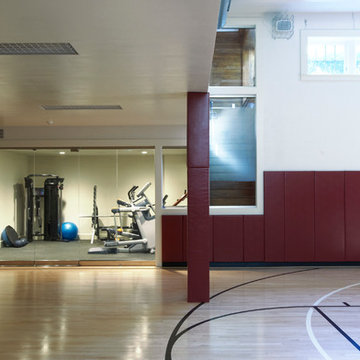Luxury Traditional Home Gym Ideas and Designs
Refine by:
Budget
Sort by:Popular Today
101 - 120 of 255 photos
Item 1 of 3
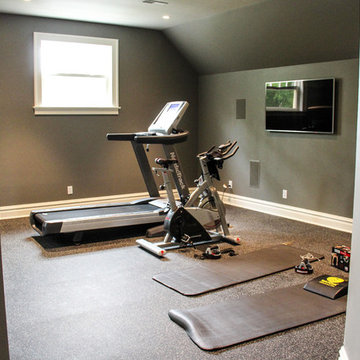
Home gym with rubber zip tile flooring, built in audio system and large flat-screen television.
Architectural design by Helman Sechrist Architecture; interior design by Jill Henner; general contracting by Martin Bros. Contracting, Inc.; photography by Marie 'Martin' Kinney
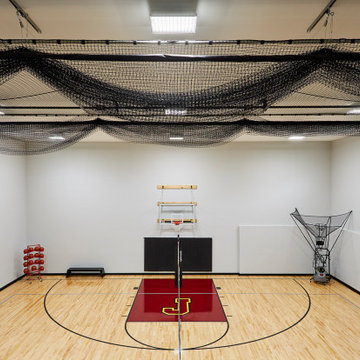
Huge sport court to practice basketball, volleyball, gymnastics, baseball or just to have fun in on a rainy day!
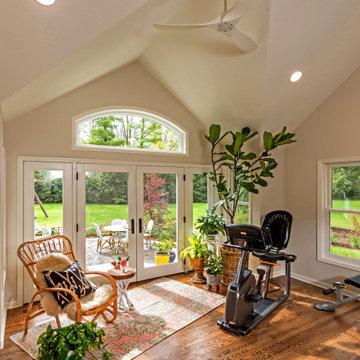
The new exercise room offers high ceilings and open space. The doors to the patio make a connection to the outdoors. This private space is separate from the main house so loud music and exercise movements are not heard. A matching white ceiling fan blends into space and offers air movement when working out. Recessed LED lights in a cathedral ceiling creates a substantial presence with shadows and light variability.

This is an amazing in-door gym with 2 Pro Dunk Platinum systems on each end making a full court. This is going to allow for a great experience for the members of the gym! This is a Pro Dunk Platinum Basketball System that was purchased in February of 2013. It was installed on a 50 ft wide by a 94 ft deep playing area in O Fallon, MO. If you would like to look all of Wallace G's photos navigate to: http://www.produnkhoops.com/photos/albums/wallace-50x94-pro-dunk-platinum-basketball-system-19
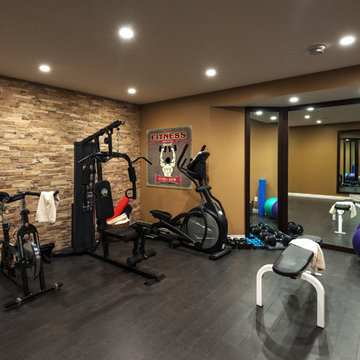
We wanted the gym in this home to flow seamlessly from the other areas in the basement, so continued the stone wall from the bar area as well as the paint themes. The cork flooring is resilient for work outs, as well as adding to the warm feel.
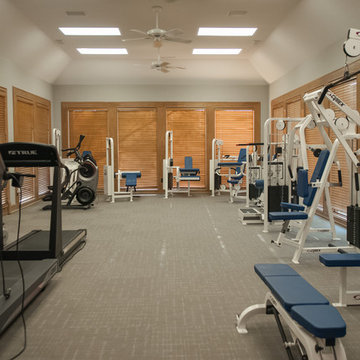
This Bentonville Estate home was updated with paint, carpet, hardware, fixtures, and oak doors. A golf simulation room and gym were also added to the home during the remodel.
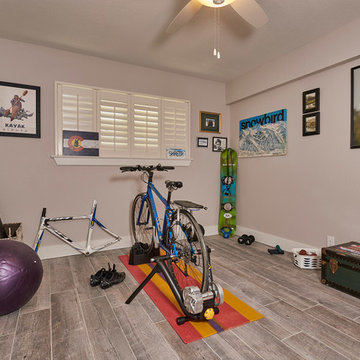
Once upon a time, this bedroom was clearly dated and stuck in the 1960's. Built-ins were removed, unused space was opened up, new wood tile went in, paint, new lighting/fan and voila.
Luxury Traditional Home Gym Ideas and Designs
6
