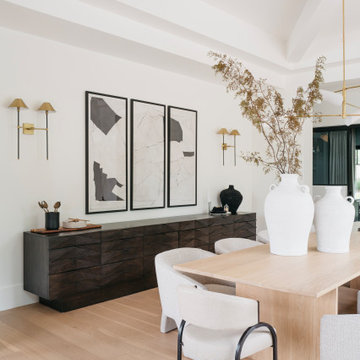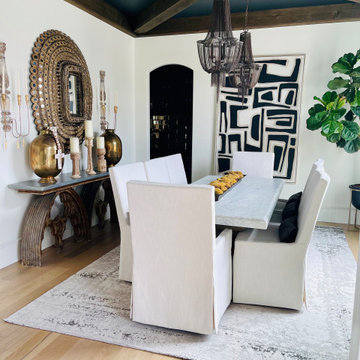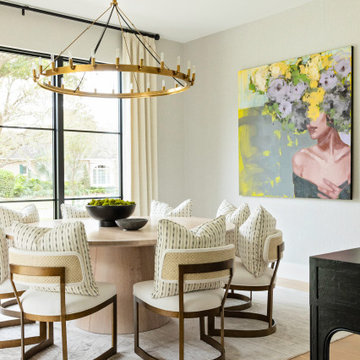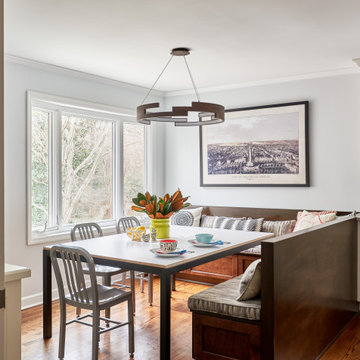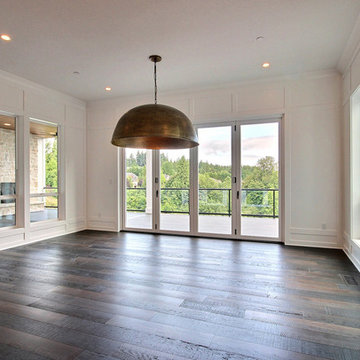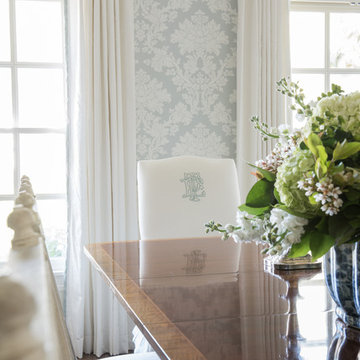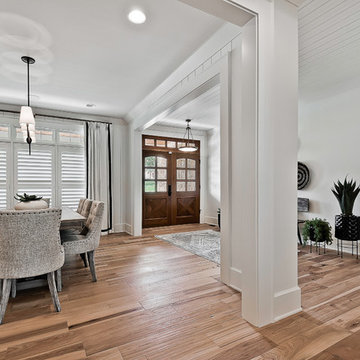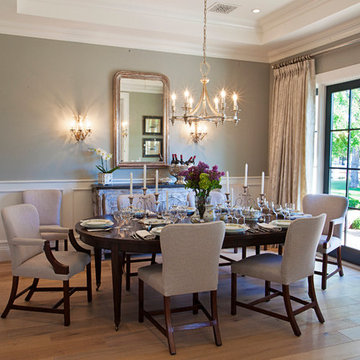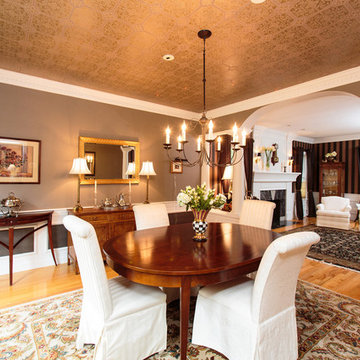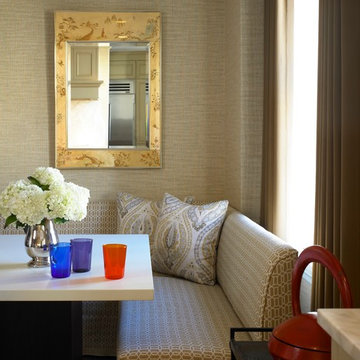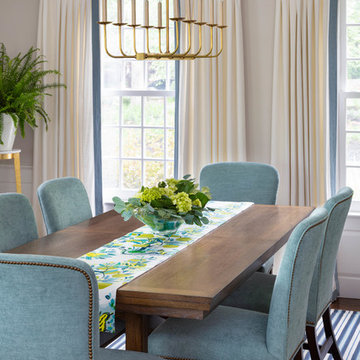Luxury Traditional Dining Room Ideas and Designs
Refine by:
Budget
Sort by:Popular Today
161 - 180 of 7,561 photos
Item 1 of 3
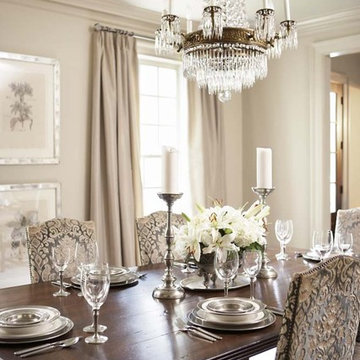
Home to a family of five, this lovely home features an incredible kitchen with a brick archway, custom cabinetry, Wolf and Sub-Zero professional appliances, and Waterworks tile. Heart of pine floors and antique lighting are throughout.
The master bedroom has a gorgeous bed with nickel trim and is marked by a collection of photos of the family. The master bath includes Rohl fixtures, honed travertine countertops, and subway tile.
Rachael Boling Photography
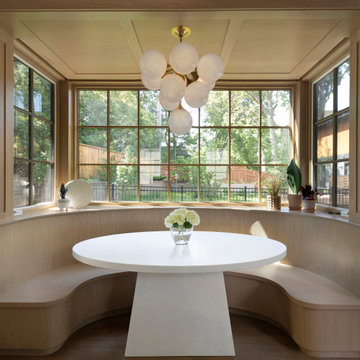
Sumptuous spaces are created throughout the house with the use of dark, moody colors, elegant upholstery with bespoke trim details, unique wall coverings, and natural stone with lots of movement.
The mix of print, pattern, and artwork creates a modern twist on traditional design.
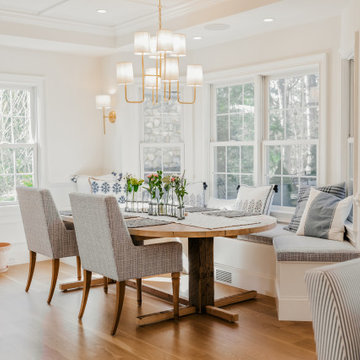
This lovely Shrewsbury family needed more space on the 2nd floor and a reconfigured living space on the 1st floor for their growing family. We removed a secondary staircase to create an additional bedroom and bathroom on the 2nd floor. We also expanded the small mudroom under the removed staircase to give them plenty of storage, created a family room with new bar area and redesigned the kitchen and dining areas giving them plenty of seating with two islands and table with built-in bench seat.
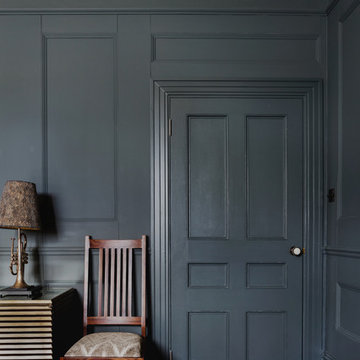
When you want to showcase your furniture (especially when it's a Julian Chichester sideboard) Farrow and Ball Down Pipe provides an extremely effective background.
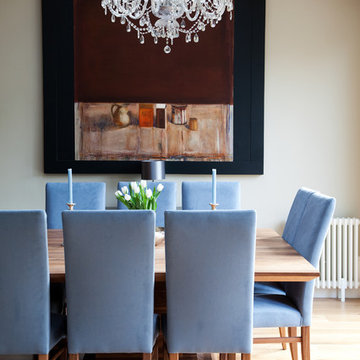
Paul Craig ©Paul Craig 2014 All Rights Reserved. Interior Design - Cochrane Design

The existing kitchen was in a word, "stuck" between the family room, mudroom and the rest of the house. The client has renovated most of the home but did not know what to do with the kitchen. The space was visually cut off from the family room, had underwhelming storage capabilities, and could not accommodate family gatherings at the table. Access to the recently redesigned backyard was down a step and through the mud room.
We began by relocating the access to the yard into the kitchen with a French door. The remaining space was converted into a walk-in pantry accessible from the kitchen. Next, we opened a window to the family room, so the children were visible from the kitchen side. The old peninsula plan was replaced with a beautiful blue painted island with seating for 4. The outdated appliances received a major upgrade with Sub Zero Wolf cooking and food preservation products.
The visual beauty of the vaulted ceiling is enhanced by long pendants and oversized crown molding. A hard-working wood tile floor grounds the blue and white colorway. The colors are repeated in a lovely blue and white screened marble tile. White porcelain subway tiles frame the feature. The biggest and possibly the most appreciated change to the space was when we opened the wall from the kitchen into the dining room to connect the disjointed spaces. Now the family has experienced a new appreciation for their home. Rooms which were previously storage areas and now integrated into the family lifestyle. The open space is so conducive to entertaining visitors frequently just "drop in”.
In the dining area, we designed custom cabinets complete with a window seat, the perfect spot for additional diners or a perch for the family cat. The tall cabinets store all the china and crystal once stored in a back closet. Now it is always ready to be used. The last repurposed space is now home to a refreshment center. Cocktails and coffee are easily stored and served convenient to the kitchen but out of the main cooking area.
How do they feel about their new space? It has changed the way they live and use their home. The remodel has created a new environment to live, work and play at home. They could not be happier.
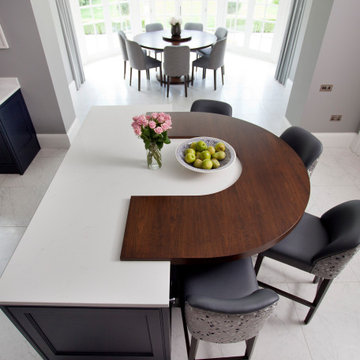
Classical kitchen with Navy hand painted finish with Silestone quartz work surfaces & mirror splash back.
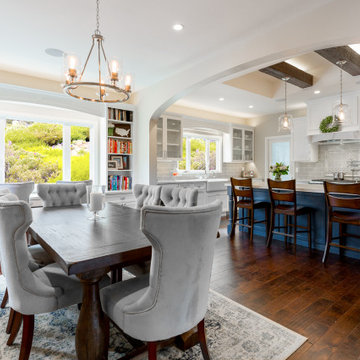
This remodel began with an addition to the back of the house.
The family of four wanted an airy and open space for entertaining family & friends.
Rustic beams and arched openings gave a softness to the space, while the white cabinetry kept it bright.
This beautiful new kitchen and dining room gave them just what they were looking for!
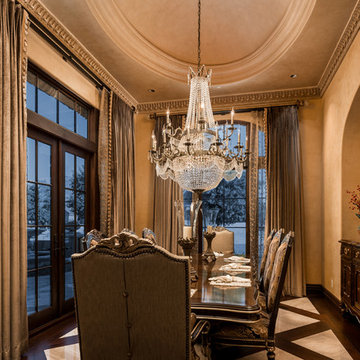
We love the custom chandelier, the combined use of wood and stone floor, the crown molding, and the window treatments.
Luxury Traditional Dining Room Ideas and Designs
9
