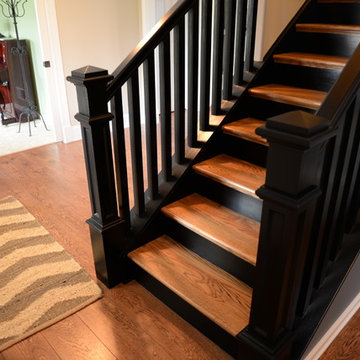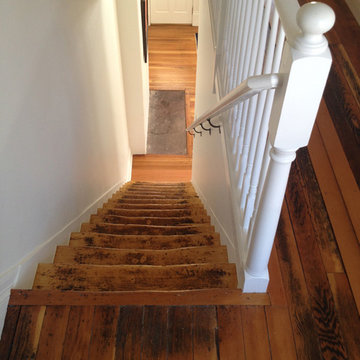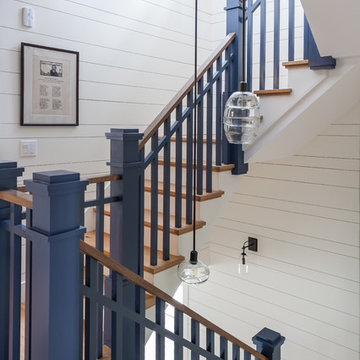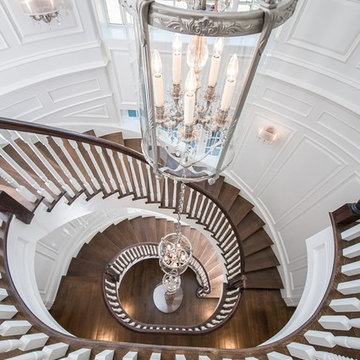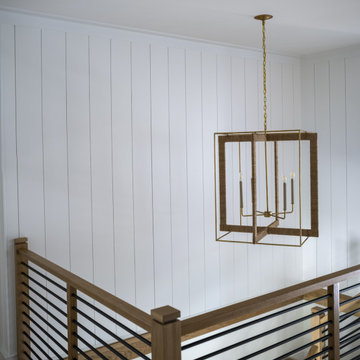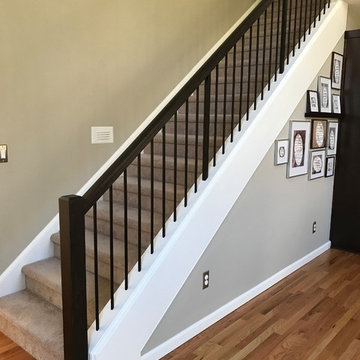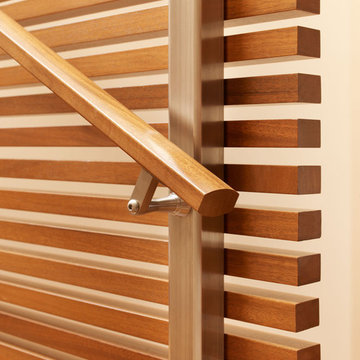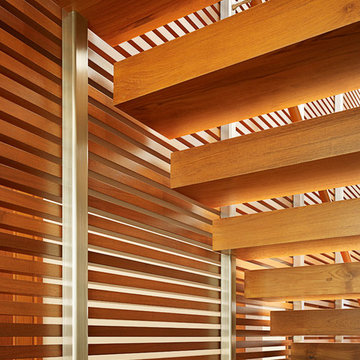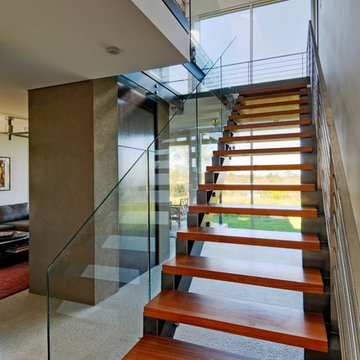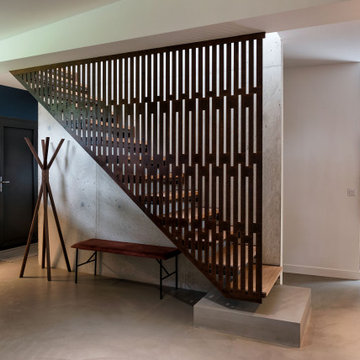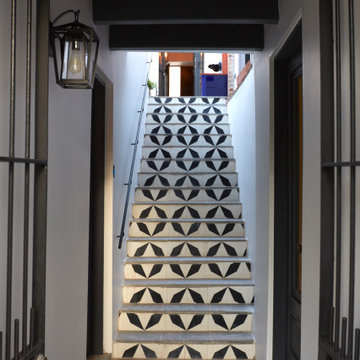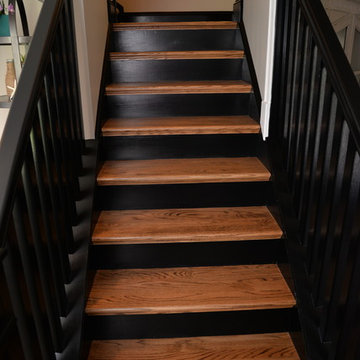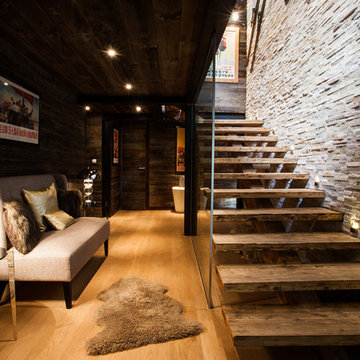Luxury Straight Staircase Ideas and Designs
Refine by:
Budget
Sort by:Popular Today
161 - 180 of 1,690 photos
Item 1 of 3
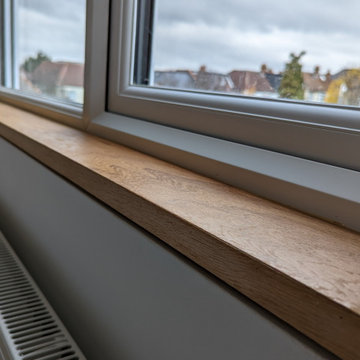
A unique opportunity to design a brand new staircase with a contemporary, simple, hand crafted design. We used natural grade engineered oak with clear oil to clad the steps and create a bespoke new handrail. We added a shadow gap at the side of the staircase, a subtle and effective design feature.
Creative freedom with new loft stairs
Many home owners struggle to find enough space in their London homes to live, work, exercise, play and to be relatively tidy and organised. Some consider loft conversions as the best solution to create more space. Going up another level created a unique opportunity to design their own new staircase. As the customers lived in a mid terrace house they wanted a staircase that was open and airy, to allow lots of natural light coming through. A 1930s property with no particular period features was a great opportunity to not be tied to a period style and explore a more contemporary, simple, hand crafted design.
Contemporary light filled design
We provided the customers with three wood samples that matched the look and feel they described. The customers decided on wide oak boards 240 mm wide 20 mm thick with natural clear oil, natural grade. We proposed a simple design of hand crafted oak cladded stairs, gently bevelled at the edges to make each step less sharp under foot. The steps were seamlessly mitred between the tread and riser. We recommended an open stringer on the side to make the staircase feel less boxed up and more open. Open cut stringer structures are more exposed and without adequate strengthening can be weaker than closed stringers. To address this we reinforced the staircase structure under the stairs and to the side. The simple seamless design was achieved with a lot of hidden preparation.
Subtle, effective shadow gaps
We suggested a shadow gap design feature at the side of the staircase. This is a subtle design feature which also has a practical purpose in allowing the wood to shift and move naturally in time and reduces cracks and openings.
Bespoke oak handrail
The customers wanted to remove the original newel post on the first floor with a smaller slimmer post nicely cladded beneath with engineered oak boards. The new post connects seamlessly with the hand rail and frees up more space on the landing. We cut the bespoke spindles and custom railing in a simple seamless design. The customer was delighted - see comment below.
Smart, sustainable window sills
At Fin Wood we hate waste and try to cut as effectively as possible to get the most out of each board. If we do have leftover material we enjoy finding creative ways to make good use of it. In this project, we used leftover wood from the staircase to clad the window sill with the same design feature as the stairs, a small shadow gap.
‘The showroom really helped us to consider all the options’
The customers were delighted with their new staircase and gave a five star review and glowing feedback. ‘A big thank you to Alin and the team for an amazing staircase and a stress-free installation experience. We really appreciated Fin Wood’s creative thinking and smart solutions to our challenges. The staircase design is lovely and simple, lets all the light through and we’ve gained space. It was invaluable to visit the showroom and see and touch and properly consider all the options. Will definitely recommend Fin Wood.’
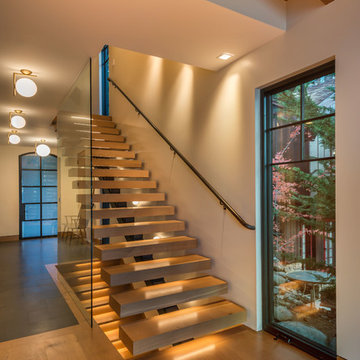
Vance Fox
The open tread staircase with glass wall gives a modern flair and capitalizes on the natural light of this home.

Gerade Kragarmtreppe eingebohrt in Betonwand. Stufen als Hohlstufe in Eiche rustikal mit Rissen und Spachtelstellen. VSG Glasgeländer 17,52 mm mit Punkthaltern an die Stufenköpfe montiert. Runder Edelstahlhandlauf.
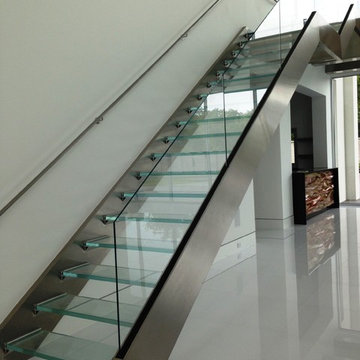
There is nothing quite as sleek as a glass staircase. The aluminum brackets at the side make these glass steps look like they are floating!
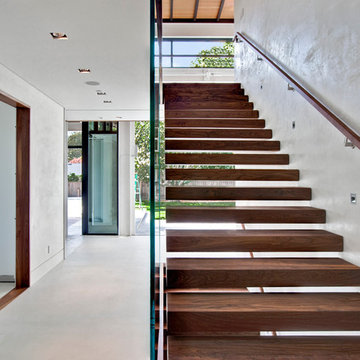
This project was the complete renovation of a 3,500 square foot home. Through a horizontal addition and extensive subterranean excavation, an additional 4,000 square feet were added to the residence.
Working to bring the beauty of the surrounding landscape into the home, large panels of glazing were used for much of the homes exterior, while an open floor plan compliments the space creating a bright and natural feel within the home.
The staircase that became a center piece of the home’s interior uses cantilever wood treads, glass guardrails and walls with open risers to maintain key lines of sight through the home. Steel columns and exposed black trusses provide an enriching contrast to the rich wood tones in the ceiling.
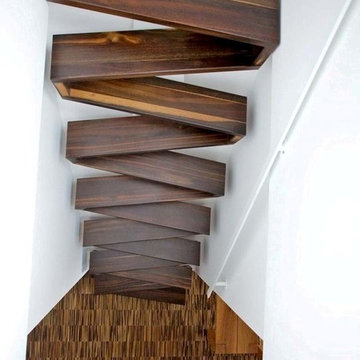
Diese Treppe begeistert Planer und Bauherren gleichermaßen und wird bei uns häufig angefragt. Bitte beachten Sie: Es handelt sich hier um sehr anspruchsvolle Handwerkskunst, im oberen Preissegment ab 6.000 €. Gerne erstellen wir Ihnen ein Angebot für Ihr Bauprojekt.
Für nur wenig mehr, erhalten Sie bei uns auch schon die sehr beliebten Kragarmtreppen.
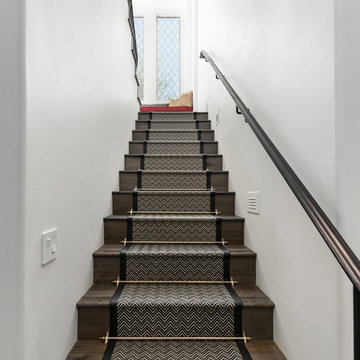
We particularly enjoy the wood stairs, custom wrought iron stair rail, carpet stair runner, the arched entryways, white walls, and custom windows in the reading nook.
Luxury Straight Staircase Ideas and Designs
9
