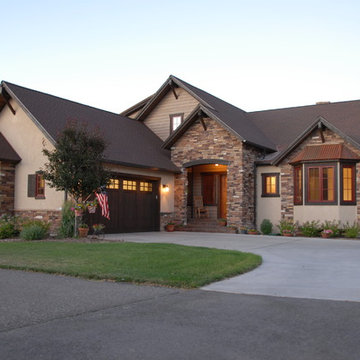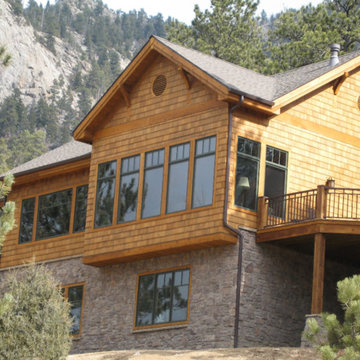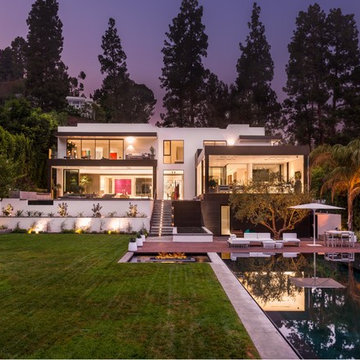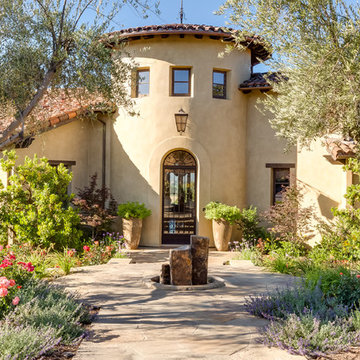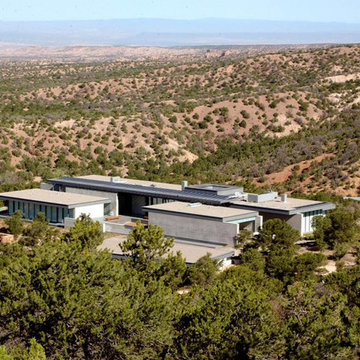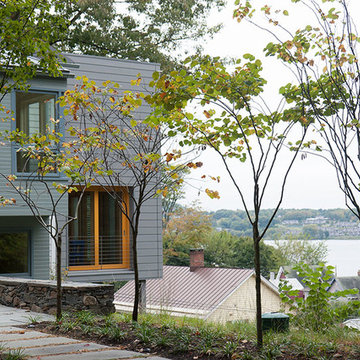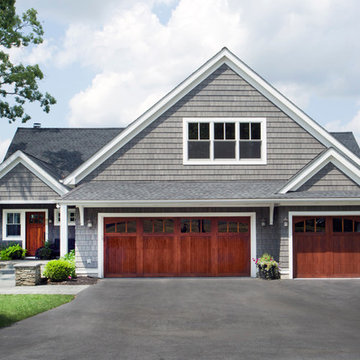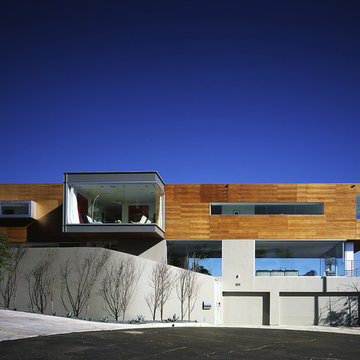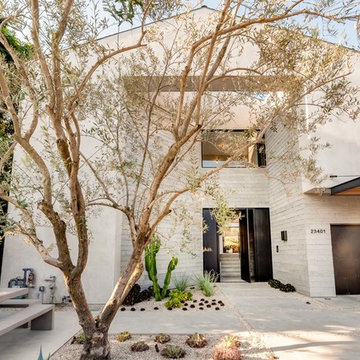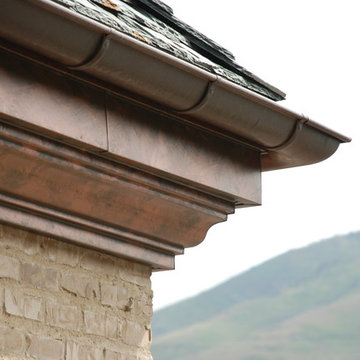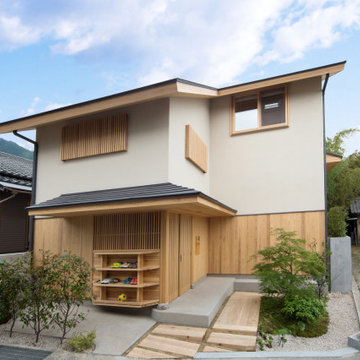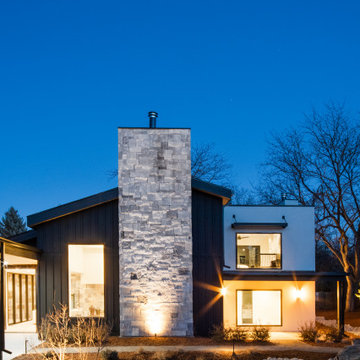Luxury Split-level House Exterior Ideas and Designs
Refine by:
Budget
Sort by:Popular Today
61 - 80 of 666 photos
Item 1 of 3
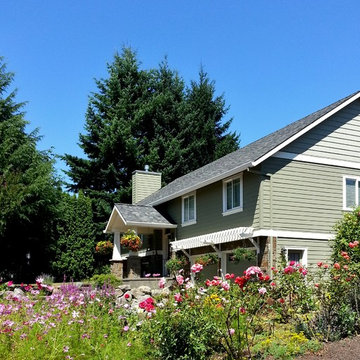
This West Linn 1970's split level home received a complete exterior and interior remodel. The design included removing the existing roof to vault the interior ceilings and increase the pitch of the roof. Custom quarried stone was used on the base of the home and new siding applied above a belly band for a touch of charm and elegance. The new barrel vaulted porch and the landscape design with it's curving walkway now invite you in. Photographer: Benson Images and Designer's Edge Kitchen and Bath
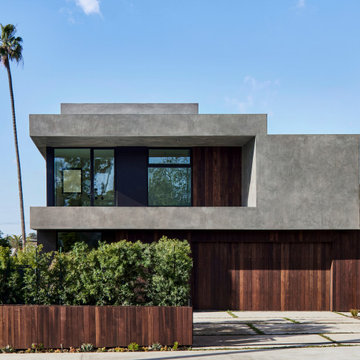
Front facade from sidewalk. Simple rectangular forms and controlled wood and stucco material palette disguises a
very long (140 ft.) house that gently steps with the descending slope of the back and side yards. Photo by Dan Arnold
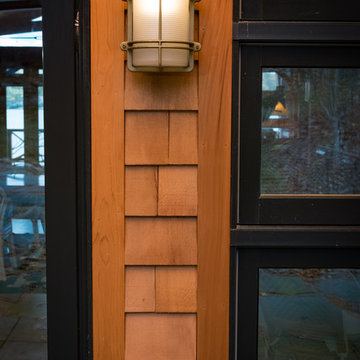
This shot highlights the warmth of natural wood tones in this porch light accent.
*********************************************************************
Buffalo Lumber specializes in Custom Milled, Factory Finished Wood Siding and Paneling. We ONLY do real wood.
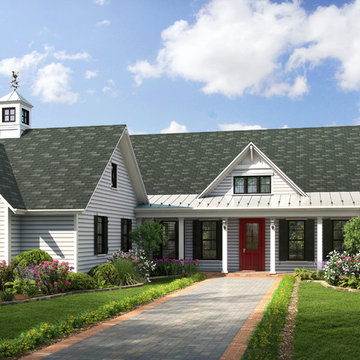
Alaskan couple retiring to farm in New Haven, MO. Aging-in-place Universal Design concepts. 1.5 story custom home with walk-out lower level. Designed to be attractive from all sides.
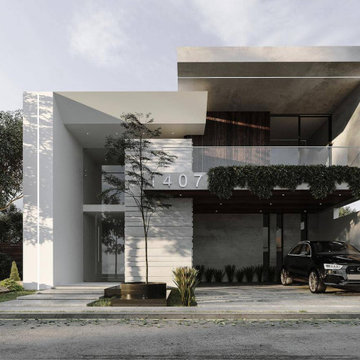
Elige los diseños Casa en venta en Los sueños que cuente con toda la comodidad y seguridad que reflejen tu personalidad donde podrás aprovechar cada espacio. Vive tu deseo hecho realidad en esta Casa en venta en Los sueños.

This homage to prairie style architecture located at The Rim Golf Club in Payson, Arizona was designed for owner/builder/landscaper Tom Beck.
This home appears literally fastened to the site by way of both careful design as well as a lichen-loving organic material palatte. Forged from a weathering steel roof (aka Cor-Ten), hand-formed cedar beams, laser cut steel fasteners, and a rugged stacked stone veneer base, this home is the ideal northern Arizona getaway.
Expansive covered terraces offer views of the Tom Weiskopf and Jay Morrish designed golf course, the largest stand of Ponderosa Pines in the US, as well as the majestic Mogollon Rim and Stewart Mountains, making this an ideal place to beat the heat of the Valley of the Sun.
Designing a personal dwelling for a builder is always an honor for us. Thanks, Tom, for the opportunity to share your vision.
Project Details | Northern Exposure, The Rim – Payson, AZ
Architect: C.P. Drewett, AIA, NCARB, Drewett Works, Scottsdale, AZ
Builder: Thomas Beck, LTD, Scottsdale, AZ
Photographer: Dino Tonn, Scottsdale, AZ
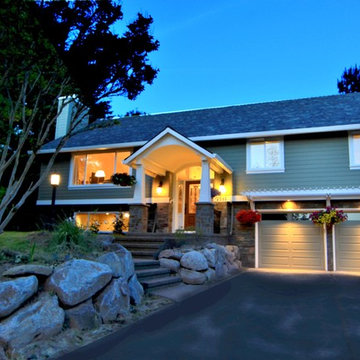
This West Linn 1970's split level home received a complete exterior and interior remodel. The design included removing the existing roof to vault the interior ceilings and increase the pitch of the roof. Custom quarried stone was used on the base of the home and new siding applied above a belly band for a touch of charm and elegance. The new barrel vaulted porch and the landscape design with it's curving walkway now invite you in. Photographer: Benson Images and Designer's Edge Kitchen and Bath
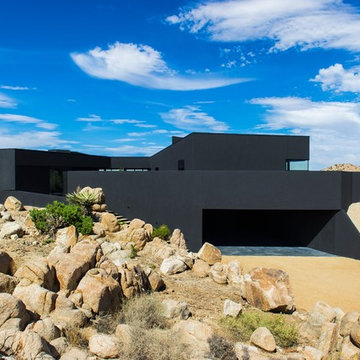
This dramatic wide shot shows the fuller complexity of the house with its bold angles and shifting levels. The carport was literally carved out of 12 feet of solid granite rock.
Luxury Split-level House Exterior Ideas and Designs
4
