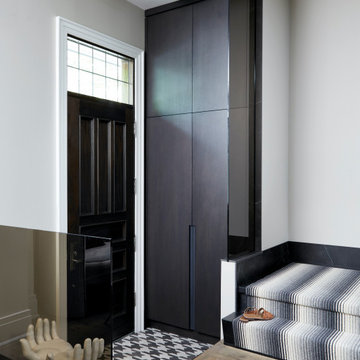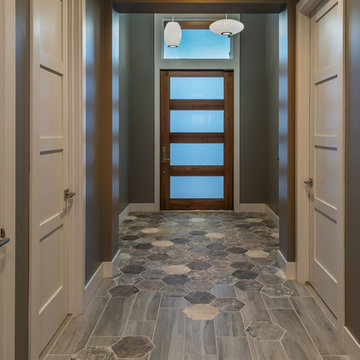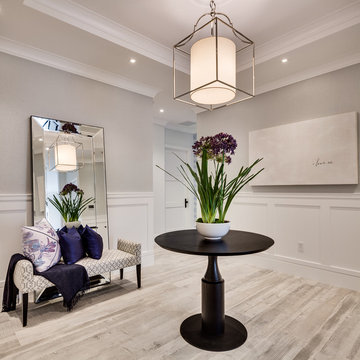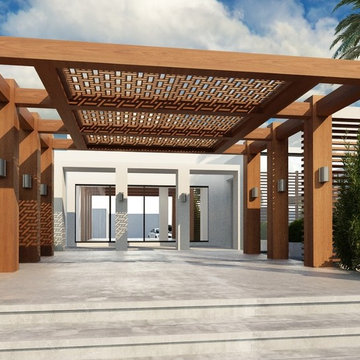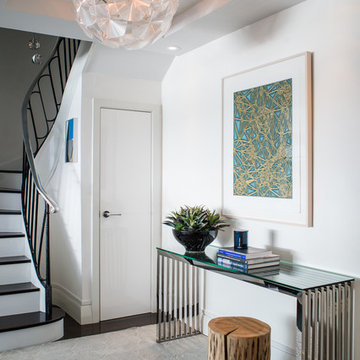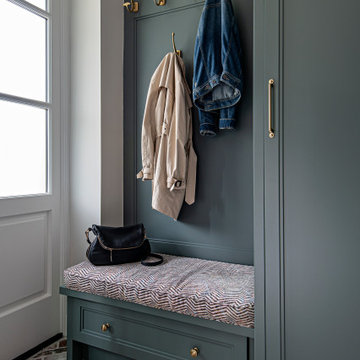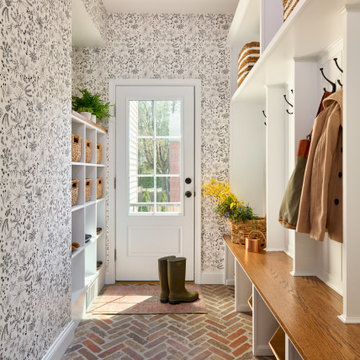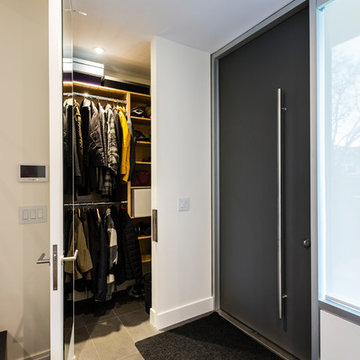Luxury Small Entrance Ideas and Designs
Refine by:
Budget
Sort by:Popular Today
81 - 100 of 453 photos
Item 1 of 3
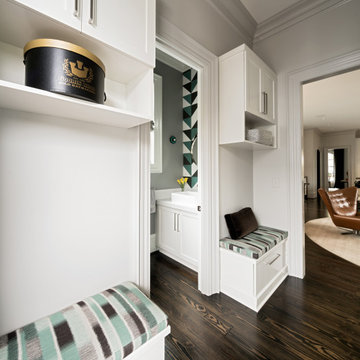
Simple built-in benches with cabinets above provide a place to stash the dog leashes, and sunscreen in this back entry mudroom area. The powder room features a wallpaper accent behind the sink, and minimalist wall sconces.
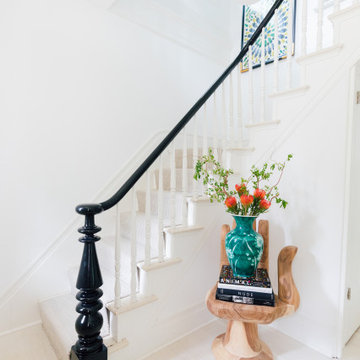
Photographs by Julia Dags | Copyright © 2019 Happily Eva After, Inc. All Rights Reserved.

Perched high above the Islington Golf course, on a quiet cul-de-sac, this contemporary residential home is all about bringing the outdoor surroundings in. In keeping with the French style, a metal and slate mansard roofline dominates the façade, while inside, an open concept main floor split across three elevations, is punctuated by reclaimed rough hewn fir beams and a herringbone dark walnut floor. The elegant kitchen includes Calacatta marble countertops, Wolf range, SubZero glass paned refrigerator, open walnut shelving, blue/black cabinetry with hand forged bronze hardware and a larder with a SubZero freezer, wine fridge and even a dog bed. The emphasis on wood detailing continues with Pella fir windows framing a full view of the canopy of trees that hang over the golf course and back of the house. This project included a full reimagining of the backyard landscaping and features the use of Thermory decking and a refurbished in-ground pool surrounded by dark Eramosa limestone. Design elements include the use of three species of wood, warm metals, various marbles, bespoke lighting fixtures and Canadian art as a focal point within each space. The main walnut waterfall staircase features a custom hand forged metal railing with tuning fork spindles. The end result is a nod to the elegance of French Country, mixed with the modern day requirements of a family of four and two dogs!
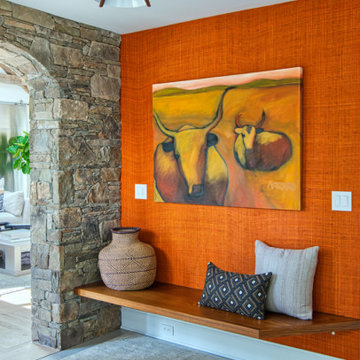
Bright and welcoming mudroom entry features Phillip Jefferies African Raffia wall covering and a gorgeous and convenient riffed oak bench. The rustic Thinstone arched entry leads to an open, comfortable family room.
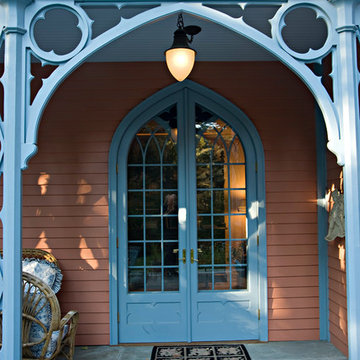
Custom french door entrance porch with bluestone. photo Kevin Sprague
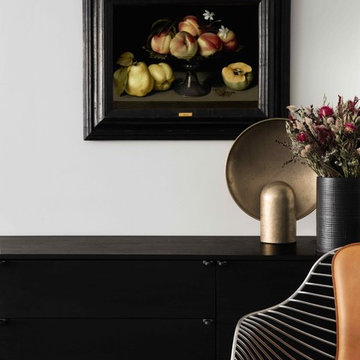
Entry Foyer:
Tina Ramchandani Creative announces a collaboration with the well revered Old Masters Paintings department of Sotheby’s Auction house to cultivate relevant ways in which invaluable 14th to early 19th century European paintings can transform a modern interior.
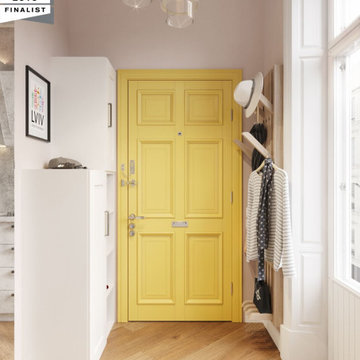
There is a convenient transformer hanger with a seat and two wardrobes: one for tucking away the gas boiler and another for keeping clothes and shoes.
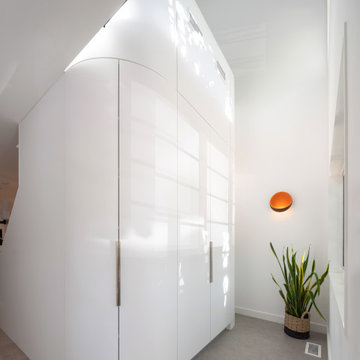
Upon entering, the home immediately opens up, with a dramatic double-height foyer anchored by a curving volume that stretches between the ground and second floors. The narrow, yet extremely tall proportions of the space create a feeling of verticality and loftiness within a very compact footprint. The volume conceals the staircase behind, and is clad in curving millwork which incorporates full-height closets to provide ample storage space.
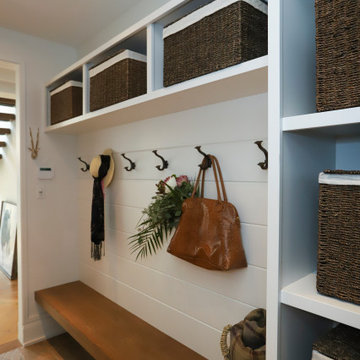
Beautifully simple mudroom, white shiplap wall panels are the perfect location for coat hooks, open shelves with wicker baskets create convenient hidden storage. The white oak floating bench and travertine flooring adds a touch of warmth to the clean crisp white space.
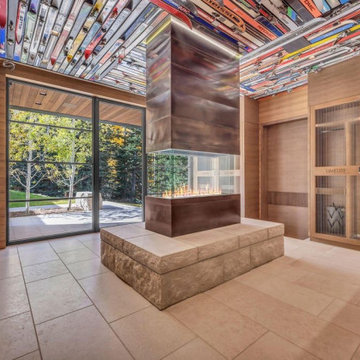
Beautiful Ski Locker Room featuring over 500 skis from the 1950's & 1960's and lockers named after the iconic ski trails of Park City.
Custom windows, doors, and hardware designed and furnished by Thermally Broken Steel USA.
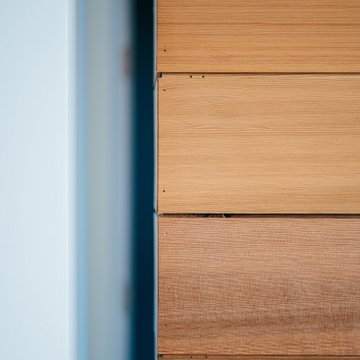
a narrow vertical gap at the entry cedar and adjacent drywall allows visitors a peek to the open kitchen and living via a unique interior detail
Luxury Small Entrance Ideas and Designs
5

