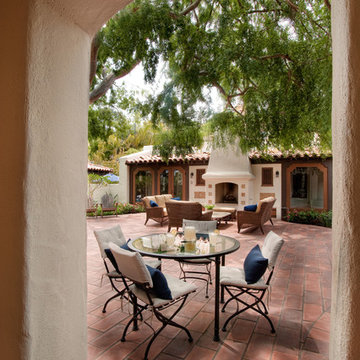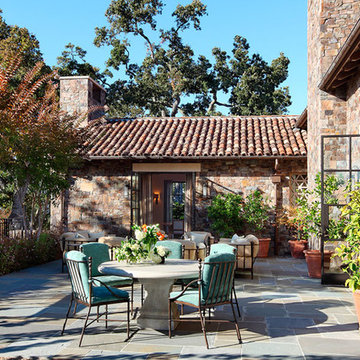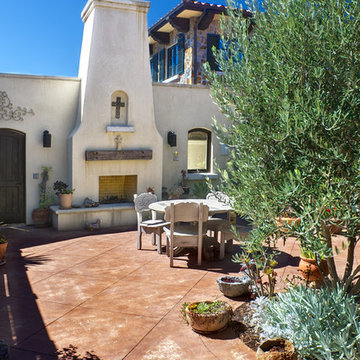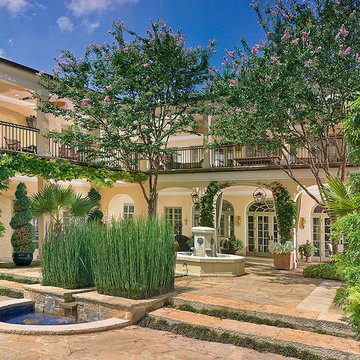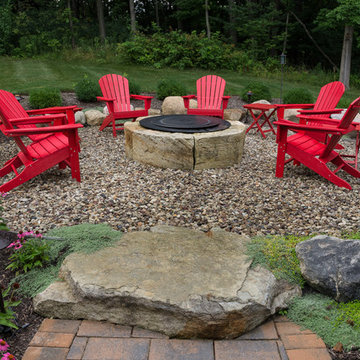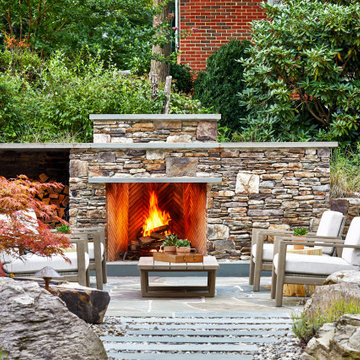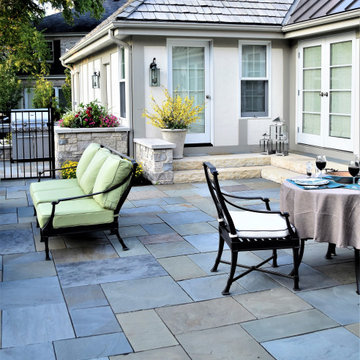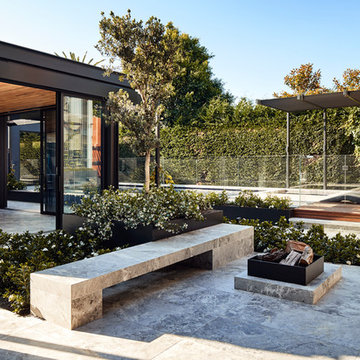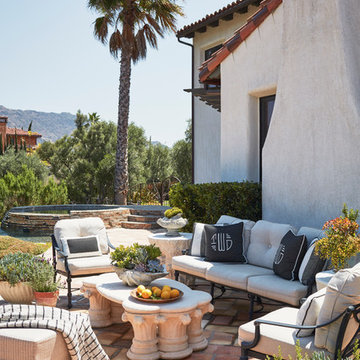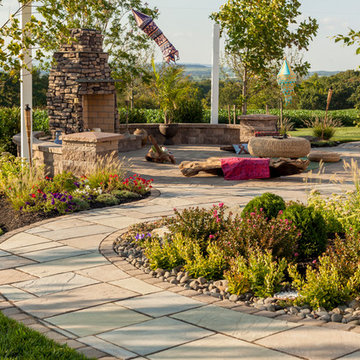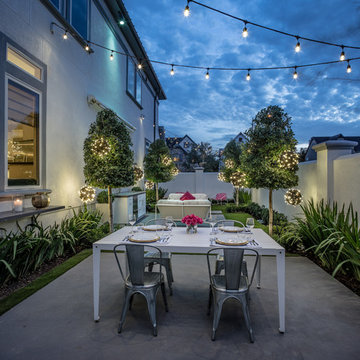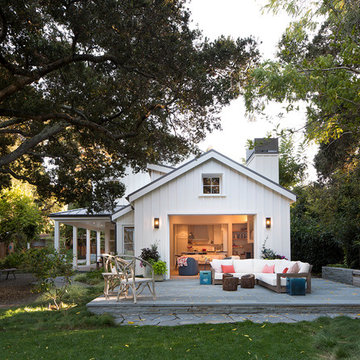Luxury Patio with No Cover Ideas and Designs
Refine by:
Budget
Sort by:Popular Today
41 - 60 of 3,084 photos
Item 1 of 3
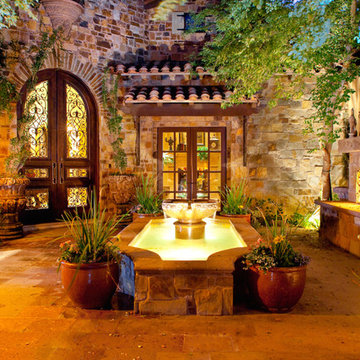
World Renowned Architecture Firm Fratantoni Design created this beautiful home! They design home plans for families all over the world in any size and style. They also have in-house Interior Designer Firm Fratantoni Interior Designers and world class Luxury Home Building Firm Fratantoni Luxury Estates! Hire one or all three companies to design and build and or remodel your home!
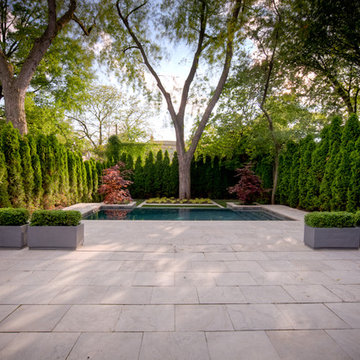
Forest Hill South was designed by Mark Pettes of MDP and Pro-Land was hired to construct the project in 2012. Both natural flagstone and interlock was used on this project, designed to compliment one another as well as the house. Decorative walls retain the grade from the driveway and are faced with brick to tie into the house. Flagstone stepping stones laid in the grass bring you from the front landing into the backyard. The same flagstone is carried through the back and laid on the lounge and pool patio. Planting was added for some colour and privacy from neighbours.
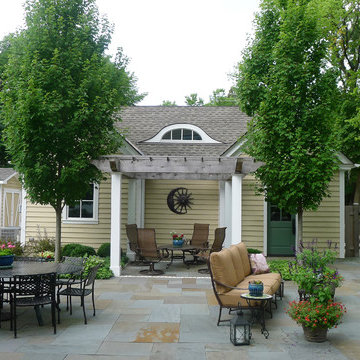
Seating for 18 on this large bluestone patio. Columnar maples flank the pergola. Photo by Terra Jenkins and Kirsten Gentry
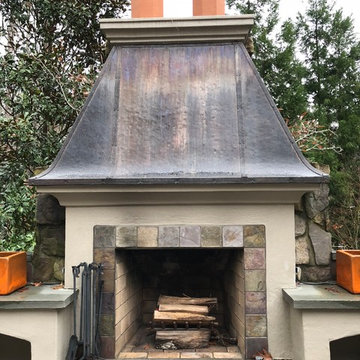
French Quarter style Fireplace with Copper overlay, ornate vents and tile box surround with 3" Bluestone and stucco firewood storage
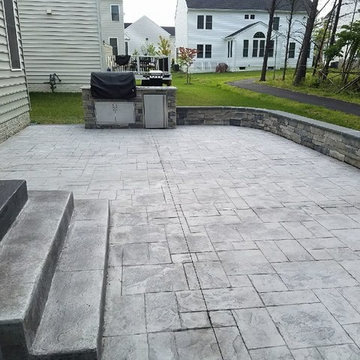
Stamped concrete patio with a dripped in the grill, a natural stone seating wall with flagstone caps and LED lights.
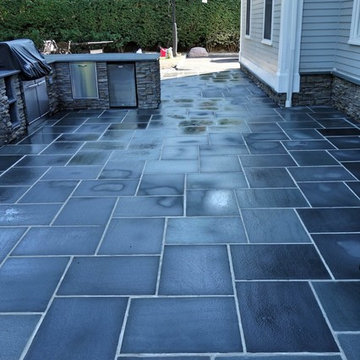
This recently completed outdoor living space was created for a really great family in Chatham. Their original backyard design included a deck surrounded by mulch planting beds. We demolished all original elements and constructed an all bluestone patio that ran the entire width of their home. This made it possible to double their usable space. We used uniformly sized all blue bluestone tiles. We built them an outdoor kitchen and bar - complete with grill, shelving, built-in trash can and refrigerator. Pearl Blue quartz was used for the counter top and we rounded the bar side in order to maximize sitting space. The perimeter of the patio received a 20" high sitting wall with a 2" thick bluestone tread cap. LED strip lighting was installed below the wall cap to provide accent lighting at night. At the yard entrance, we built (2) raised piers complete with centered light fixtures on top. The custom gas-start/wood-burn fireplace really sets this patio apart from most. By curving the hearth and hollowing out the interior, we were able to create a wood log storage area without sacrificing any of their usable space on the sides. The gas dial is concealed on the side of the fireplace and is operated by key. Throughout the entire patio you will see cultured stone siding that provides the perfect blend of continuity and complimentary colors. This project was a huge success and the client is very happy with the finished product. We couldn't have asked to work for better people.
#GreatWorkForGreatPeople
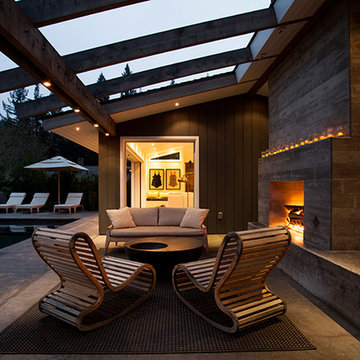
Polished concrete flooring carries out to the pool deck connecting the spaces, including a cozy sitting area flanked by a board form concrete fireplace, and appointed with comfortable couches for relaxation long after dark.
Poolside chaises provide multiple options for lounging and sunbathing, and expansive Nano doors poolside open the entire structure to complete the indoor/outdoor objective.
Photo credit: Ramona d'Viola
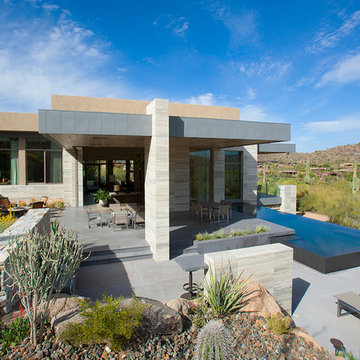
The primary goal for this project was to craft a modernist derivation of pueblo architecture. Set into a heavily laden boulder hillside, the design also reflects the nature of the stacked boulder formations. The site, located near local landmark Pinnacle Peak, offered breathtaking views which were largely upward, making proximity an issue. Maintaining southwest fenestration protection and maximizing views created the primary design constraint. The views are maximized with careful orientation, exacting overhangs, and wing wall locations. The overhangs intertwine and undulate with alternating materials stacking to reinforce the boulder strewn backdrop. The elegant material palette and siting allow for great harmony with the native desert.
The Elegant Modern at Estancia was the collaboration of many of the Valley's finest luxury home specialists. Interiors guru David Michael Miller contributed elegance and refinement in every detail. Landscape architect Russ Greey of Greey | Pickett contributed a landscape design that not only complimented the architecture, but nestled into the surrounding desert as if always a part of it. And contractor Manship Builders -- Jim Manship and project manager Mark Laidlaw -- brought precision and skill to the construction of what architect C.P. Drewett described as "a watch."
Project Details | Elegant Modern at Estancia
Architecture: CP Drewett, AIA, NCARB
Builder: Manship Builders, Carefree, AZ
Interiors: David Michael Miller, Scottsdale, AZ
Landscape: Greey | Pickett, Scottsdale, AZ
Photography: Dino Tonn, Scottsdale, AZ
Publications:
"On the Edge: The Rugged Desert Landscape Forms the Ideal Backdrop for an Estancia Home Distinguished by its Modernist Lines" Luxe Interiors + Design, Nov/Dec 2015.
Awards:
2015 PCBC Grand Award: Best Custom Home over 8,000 sq. ft.
2015 PCBC Award of Merit: Best Custom Home over 8,000 sq. ft.
The Nationals 2016 Silver Award: Best Architectural Design of a One of a Kind Home - Custom or Spec
2015 Excellence in Masonry Architectural Award - Merit Award
Photography: Dino Tonn
Luxury Patio with No Cover Ideas and Designs
3
