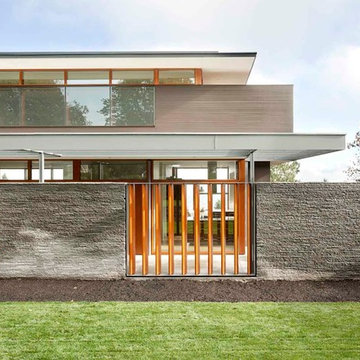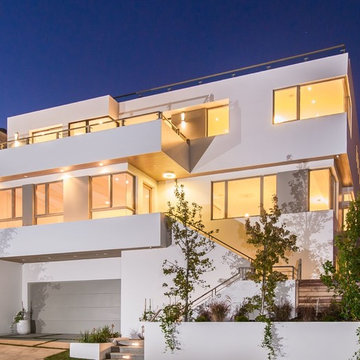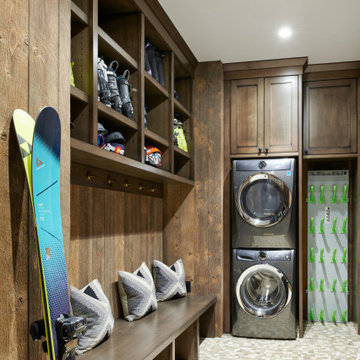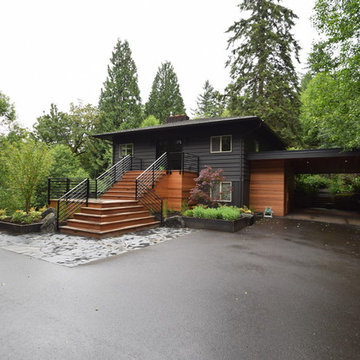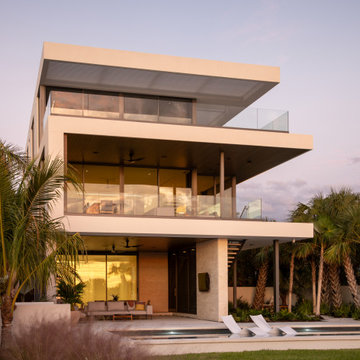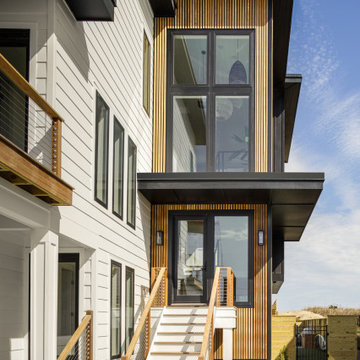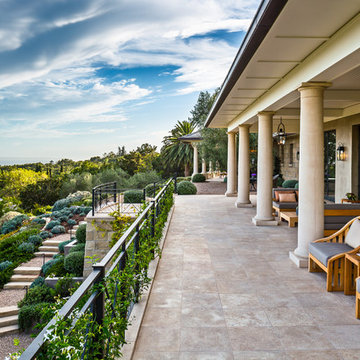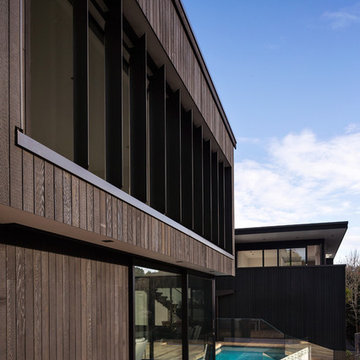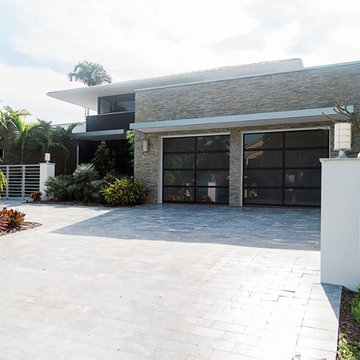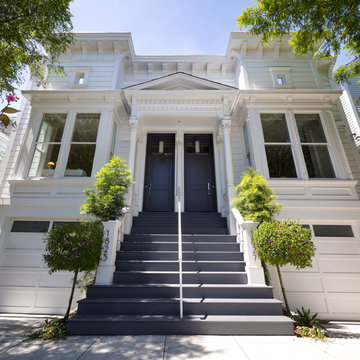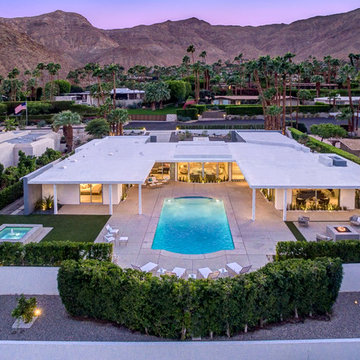Luxury Modern House Exterior Ideas and Designs
Refine by:
Budget
Sort by:Popular Today
241 - 260 of 6,965 photos
Item 1 of 3
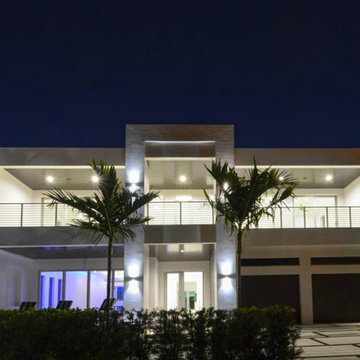
Front view at night showing driveway and wood stained soffits.. classic white modern facade, lighting provides a soft glow
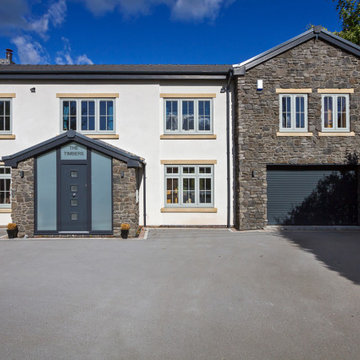
Project Completion
The property is an amazing transformation. We've taken a dark and formerly disjointed house and broken down the rooms barriers to create a light and spacious home for all the family.
Our client’s love spending time together and they now they have a home where all generations can comfortably come together under one roof.
The open plan kitchen / living space is large enough for everyone to gather whilst there are areas like the snug to get moments of peace and quiet away from the hub of the home.
We’ve substantially increased the size of the property using no more than the original footprint of the existing house. The volume gained has allowed them to create five large bedrooms, two with en-suites and a family bathroom on the first floor providing space for all the family to stay.
The home now combines bright open spaces with secluded, hidden areas, designed to make the most of the views out to their private rear garden and the landscape beyond.
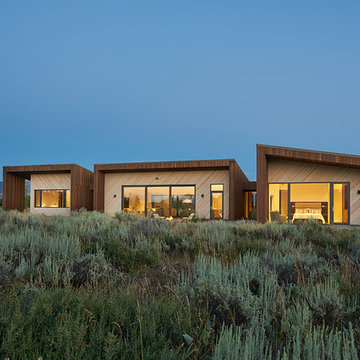
They wanted the planar landscape to feel like it was traveling through the home–letting the outside in, and back out again.
David Agnello
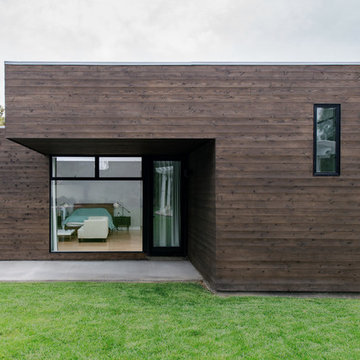
Dark-stained cedar siding clads the exterior addition at the rear of the existing traditional home, creating a contemporary element that reflects the new, open interior.
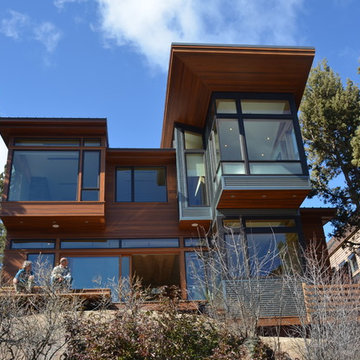
The Deschutes House is located on an urban site facing the Deschutes River in Bend, Oregon. The architectural massing of the house has been wrapped around a south-facing, grassy courtyard, with dramatic 2nd story spaces cantilevered toward the river. The main living space is completely transparent to the river on one side and to the courtyard on the other side, providing two entirely different views from the room. The living ceiling plane has enlivened by CNC-milled wood-strip ceiling panels, with variegated shapes inspired by landscape morphology.
The house is clad with a two different types of siding: tightly spaced Western red cedar and corrugated metal siding. The warm tones of the wood contrast nicely with the cool tones of the metal siding and metal roofing. The fireplace chimney is clad in Montana ledgestone with a combination of earth tones and grey-blue colors.
The house has a number of sustainable or “green” building features, including 2x8 construction (40% greater insulation value); generous glass areas to provide natural lighting and ventilation; large overhangs for sun and snow protection; metal siding for maximum durability; and radiant floor heating. The house also has solar hot water panels for domestic hot water.
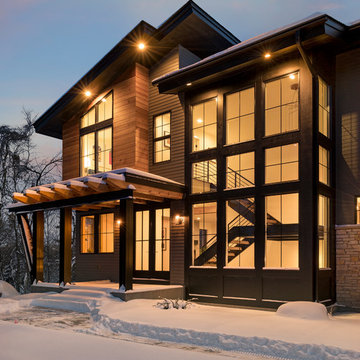
Experience this stunning Mountain Modern Lodge design combining mixed exterior materials - Douglas Fir, Hardie siding, stone, & glass. A variety of single roof pitches gives this home design an interesting and modern twist. Wall of windows allows natural light to flood into the home, making this design warm and welcoming year round. Photo by Spacecrafting
Luxury Modern House Exterior Ideas and Designs
13
