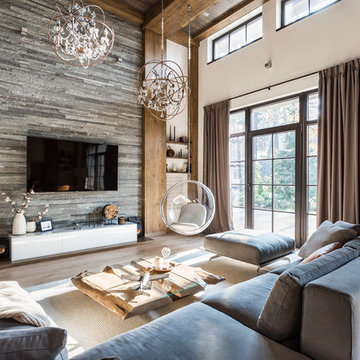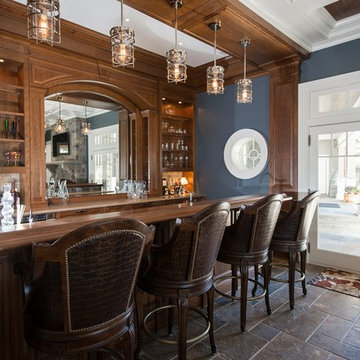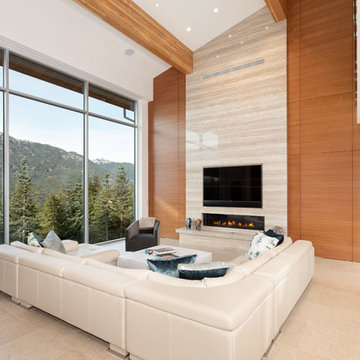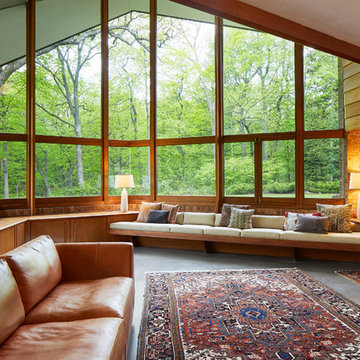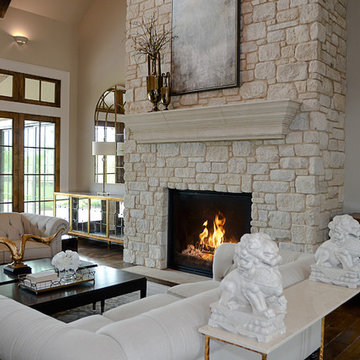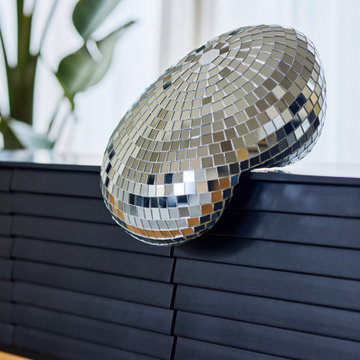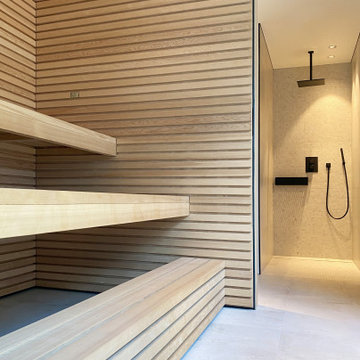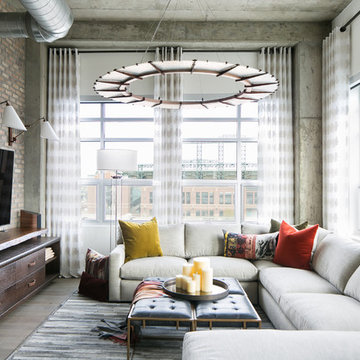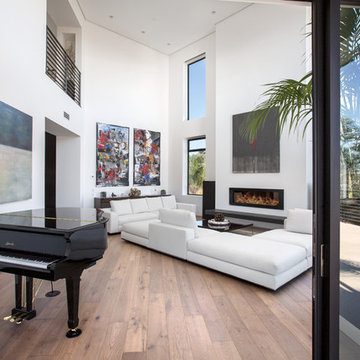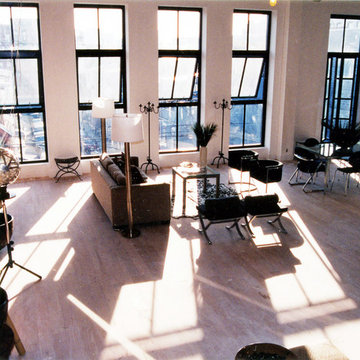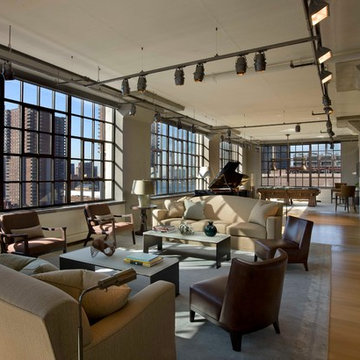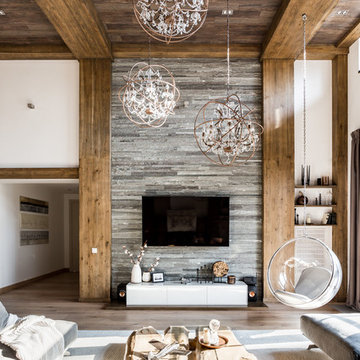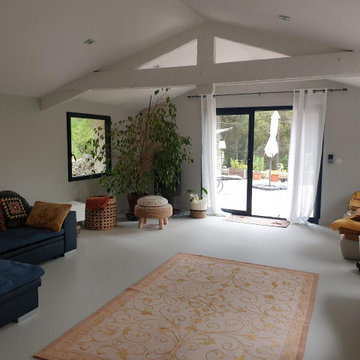Luxury Mezzanine Living Room Ideas and Designs
Refine by:
Budget
Sort by:Popular Today
121 - 140 of 1,825 photos
Item 1 of 3
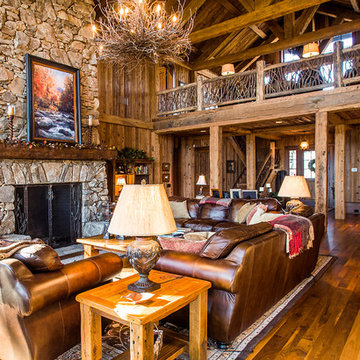
This stunning mountain lodge, custom designed by MossCreek, features the elegant rustic style that MossCreek has become so well known for. Open family spaces, cozy gathering spots and large outdoor living areas all combine to create the perfect custom mountain retreat. Photo by Erwin Loveland
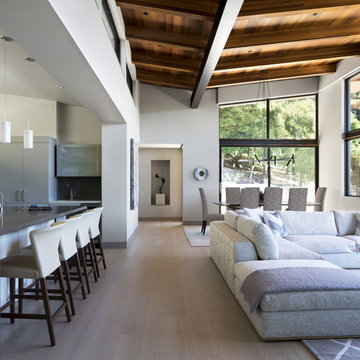
The kitchen, living and dining rooms feature fourteen-foot high ceilings with whitewashed hardwood floors over Warmboard radiant heating subfloor panels.
Paul Dyer Photography
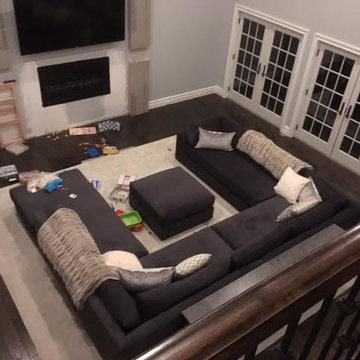
Can be ordered in custom size, as a sleeper, in twenty-four configurations, choice of cushion fill, seat firmness, decorative trim, wood finish and fabric. Please submit Request Custom Quote Form for custom pricing shipping rates and special requests. If you have a difficult area to design for, want to go COM, or just want an exclusive, different design, please, call Customer Service (214) 984-4128.
remodel, design, interior, wood, rustic, shabby chic, linen, spaces, clean, white, Mediterranean, architect, elements, home decor, decor ideas, traditional decor, contemporary decor, home, country decor, maple, mirror, family room, beige, cream, off white, style, wood details, expensive, luxury, real estate, house, creative décor, bedroom, bathroom, lifestyle, beach, custom home, spacious, wayfair, coastal, Persian rug, artsy, art, artwork, modern art, enclosed living, white walls, grey walls, hardwood, floors, media wall, stone, brick, elegant living room, swank, bold, open space, dream canvas, streamline, light, illusion, small space, fireplace surround, beige walls, country cottage, simple style, warm, cozy, ottoman, bench, chaise lounge, armchair, sectional, southwestern, french country, Victorian, cool, romantic, inviting, limestone, shelves, shelving, contrast, accent pillow, accent armchair, fabric, restoration hardware, hickory chair, baker, unique, built-in, master bed, master bedroom, modrn, eclectic, colourful, colour, blue, yellow curtains, black, charcoal, graphite, Lucite, chrome, brass, steel, lee industries, chesterfield, leather, vases, vase, Indonesian, Asian, studio, mid century, ceramic, pivot, tile, remodel, daybed, headboard, cushions, down blend, linen, velvet, chenille, carpet, geometric, print, subtle, contrasting, piping, formal living room, furniture arrangement, calm living, relaxing, scatter pillows, skylight, blue walls, rooms, bathroom, closet, laundry, den, island, kitchen, patio, draperies, drapery, plants, flowers, photos, statue, floor vase, pink, hot, welcoming, neutral, furnishings, inspiration, elegant, brown, sconces, round, square, Parisian, European, medium tone, bright, narrow room, seating, budget, Italy, antique, antiques, wood finish, best, night stands, chandeller, headboard, foot board, tufted bed, tufted sofa, peaceful, Sherwin Williams, cedar, walnut, dark wood, timeless, classic, aged, background, pink, remodel, spectacular, sanctuary, green, Eco friendly, organic, remodel, dresser, Hampton, pedant light, white beams, wood beams, vaulted selling, white trim, wood trim, custom builder, vibrant décor,
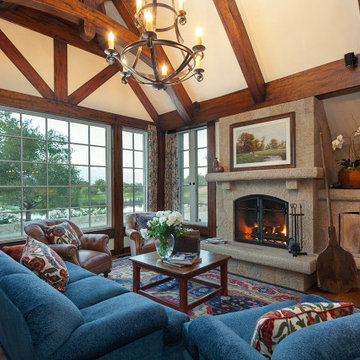
Old World European, Country Cottage. Three separate cottages make up this secluded village over looking a private lake in an old German, English, and French stone villa style. Hand scraped arched trusses, wide width random walnut plank flooring, distressed dark stained raised panel cabinetry, and hand carved moldings make these traditional farmhouse cottage buildings look like they have been here for 100s of years. Newly built of old materials, and old traditional building methods, including arched planked doors, leathered stone counter tops, stone entry, wrought iron straps, and metal beam straps. The Lake House is the first, a Tudor style cottage with a slate roof, 2 bedrooms, view filled living room open to the dining area, all overlooking the lake. The Carriage Home fills in when the kids come home to visit, and holds the garage for the whole idyllic village. This cottage features 2 bedrooms with on suite baths, a large open kitchen, and an warm, comfortable and inviting great room. All overlooking the lake. The third structure is the Wheel House, running a real wonderful old water wheel, and features a private suite upstairs, and a work space downstairs. All homes are slightly different in materials and color, including a few with old terra cotta roofing. Project Location: Ojai, California. Project designed by Maraya Interior Design. From their beautiful resort town of Ojai, they serve clients in Montecito, Hope Ranch, Malibu and Calabasas, across the tri-county area of Santa Barbara, Ventura and Los Angeles, south to Hidden Hills.
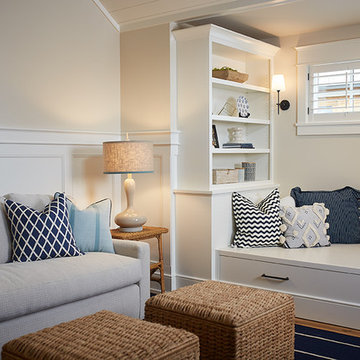
Builder: J. Peterson Homes
Interior Design: Vision Interiors by Visbeen
Photographer: Ashley Avila Photography
The best of the past and present meet in this distinguished design. Custom craftsmanship and distinctive detailing give this lakefront residence its vintage flavor while an open and light-filled floor plan clearly mark it as contemporary. With its interesting shingled roof lines, abundant windows with decorative brackets and welcoming porch, the exterior takes in surrounding views while the interior meets and exceeds contemporary expectations of ease and comfort. The main level features almost 3,000 square feet of open living, from the charming entry with multiple window seats and built-in benches to the central 15 by 22-foot kitchen, 22 by 18-foot living room with fireplace and adjacent dining and a relaxing, almost 300-square-foot screened-in porch. Nearby is a private sitting room and a 14 by 15-foot master bedroom with built-ins and a spa-style double-sink bath with a beautiful barrel-vaulted ceiling. The main level also includes a work room and first floor laundry, while the 2,165-square-foot second level includes three bedroom suites, a loft and a separate 966-square-foot guest quarters with private living area, kitchen and bedroom. Rounding out the offerings is the 1,960-square-foot lower level, where you can rest and recuperate in the sauna after a workout in your nearby exercise room. Also featured is a 21 by 18-family room, a 14 by 17-square-foot home theater, and an 11 by 12-foot guest bedroom suite.
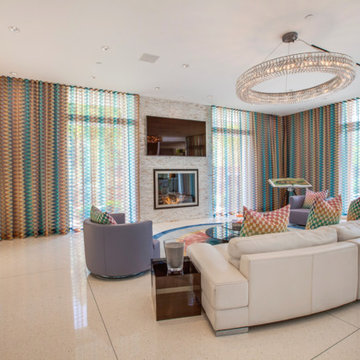
The house is square with tons of angles, so I wanted to introduce some rounded elements to create contrast. The uniquely colored living room interior fits perfectly in this modern Beverly Hills home. The multi-colored Missoni fabrics set the energetic tone, while the selenite fireplace, solid colored walls, sofa, and chairs keep the looks fresh and balanced.
Home located in Beverly Hill, California. Designed by Florida-based interior design firm Crespo Design Group, who also serves Malibu, Tampa, New York City, the Caribbean, and other areas throughout the United States.
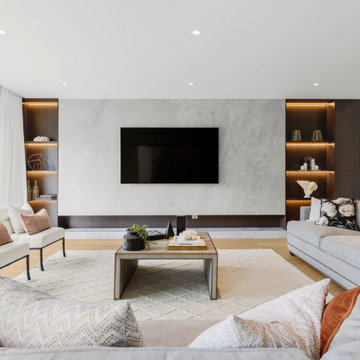
Natural Grey marble looking slab Italian porcelain tiles gives you best marble Effect Grey Large Slabs available at 1500x3000mm.
Luxury Mezzanine Living Room Ideas and Designs
7
