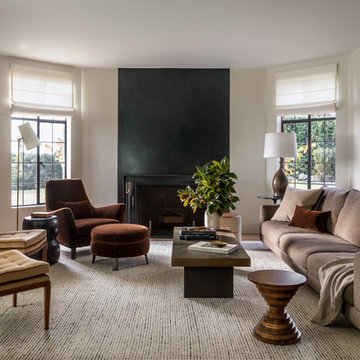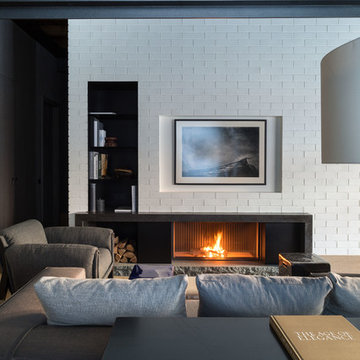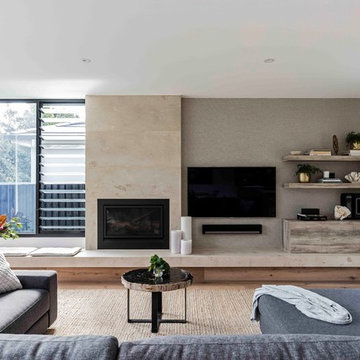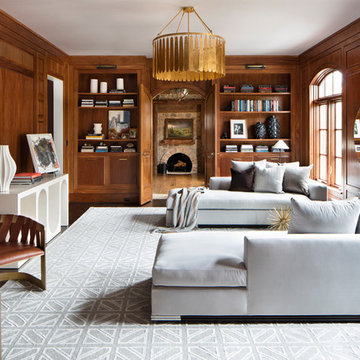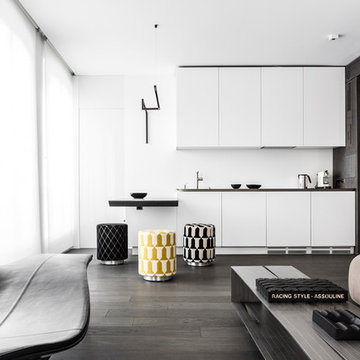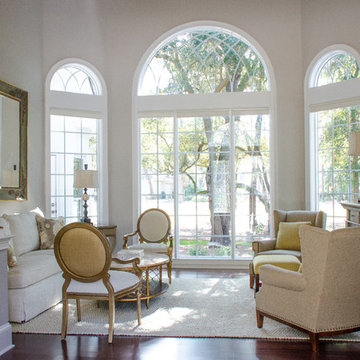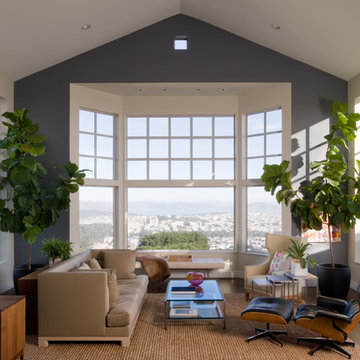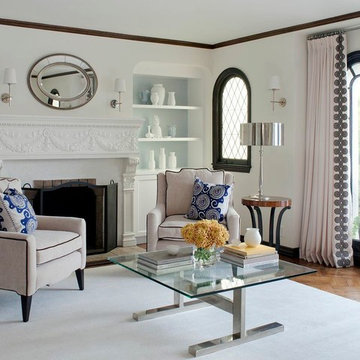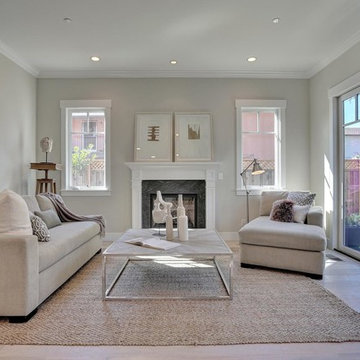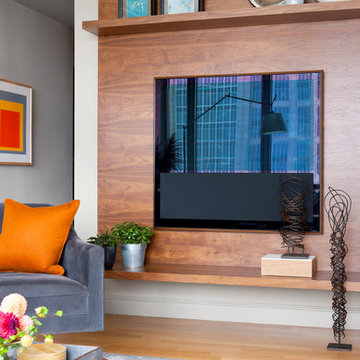Luxury Medium Sized Living Room Ideas and Designs
Refine by:
Budget
Sort by:Popular Today
81 - 100 of 8,483 photos
Item 1 of 3
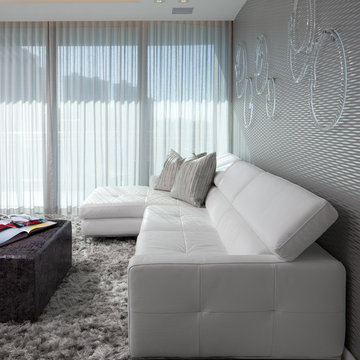
Glass rings wall art by Michael Dawkins. White leather sofa by Romo. Silver pillows and matching silver/metallic-like/wave-like wallpaper are from ROMO. Lush silver area rug with custom ottoman/coffee table also with snake-skin ROMO fabric.
Silver linen sheers feature a minor sheen.
Modern dropped ceiling features contemporary recessed lighting and hidden LED strips.
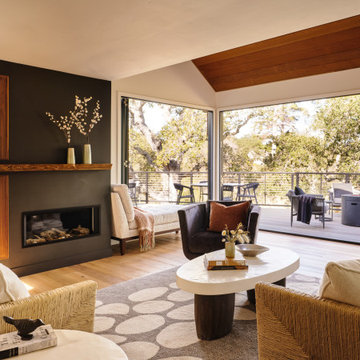
Expansive bifold doors connect to interiors and exterior deck. Custom fireplace. Custom furnishings.
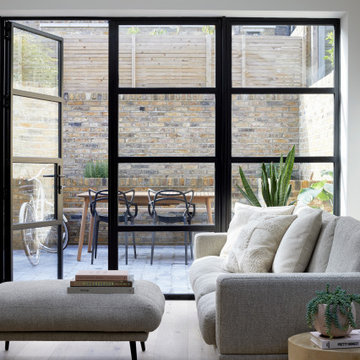
Introducing a ground floor flat within a classic Victorian terrace house, enhanced by a captivating modern L-Shape extension. This residence pays homage to its Victorian heritage while elevating both its aesthetic and practical appeal for modern living. Nestled within these walls is a young family, comprising a couple and their newborn.
A comprehensive back-to-brick renovation has transformed every room, shaping the flat into a beautiful and functional haven for family life. The thoughtful redesign encompasses a side return extension, a modernized kitchen, inviting bedrooms, an upgraded bathroom, a welcoming hallway, and a charming city courtyard garden.
The kitchen has become the heart of this home, where an open plan kitchen and living room seamlessly integrate, expanding the footprint to include an extra bedroom. The end result is not only practical and aesthetically pleasing but has also added significant value to the ground floor flat.
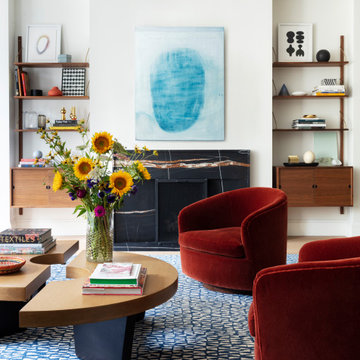
Notable decor elements include: Dancing triangles rug by Joseph Carini, vintage Harvey Probber Nucleus cocktail table from 1stDibs, vintage Milo Baughman tilt swivel club chair from 1stDibs upholstered in Majestic mohair fabric from Lenox Hill, Royal System shelving from DWR, Art by Bo Kim, Clay Mahn and Alex Diamond courtesy of Uprise Art
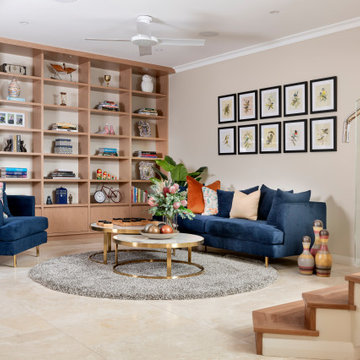
Cabinetry top and shelving - Briggs Biscotti Veneer; Flooring - Alabastino (Asciano) by Milano Stone; Stair Treads - Australian Brushbox; Walls - Dulux Grand Piano; Furniture by Globewest; Cushions by Onyx & Smoke.
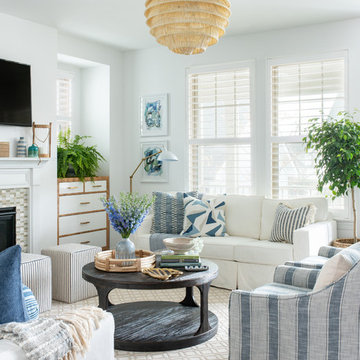
An expansive living room called for substantial seating that would also be kid-friendly so we gladly accepted the challenge. These slipcovered sofas and darling striped swivels are life-proof and leave plenty of room for crawling on the floor or playing legos. Yet, impeccable style is also achieved, by Mary Hannah Interiors.
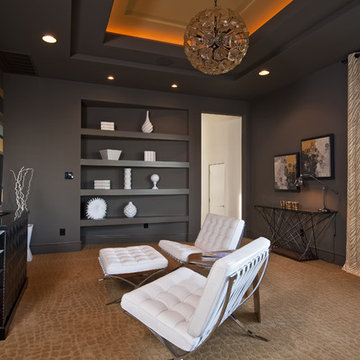
This Neo-prairie style home with its wide overhangs and well shaded bands of glass combines the openness of an island getaway with a “C – shaped” floor plan that gives the owners much needed privacy on a 78’ wide hillside lot. Photos by James Bruce and Merrick Ales.
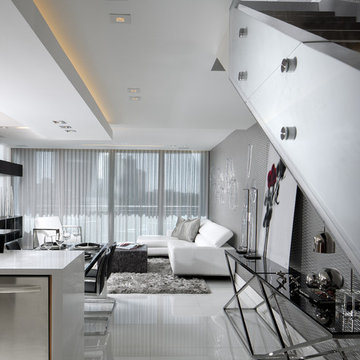
This is the overall view of the common spaces and living room. White glass floors are from Opustone. Black glass console tables with chrome frames are from Sharron Lewis. Accessories are from Michael Dawkins.
The custom-built stair case features white lacquered wood, wenge steps and glass railings (designed by RS3). Fabricated by Arlican Wood + MDV Glass. Modern dropped ceiling features contempoary recessed lighting and hidden LED strips. The silver metallic, wave-like wallpaper is from ROMO.
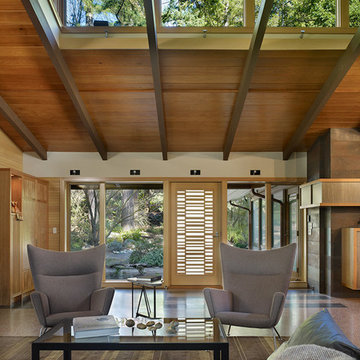
The Lake Forest Park Renovation is a top-to-bottom renovation of a 50's Northwest Contemporary house located 25 miles north of Seattle.
Photo: Benjamin Benschneider
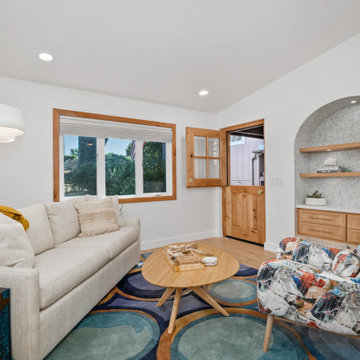
Carlsbad Cottage underwent a remarkable transformation under the creative direction of Ginger Rabe Designs. The project encompassed a comprehensive redesign, incorporating various custom elements and meticulous attention to detail from designing, space planning to implementation.
Living Room:
Custom cabinets were designed and crafted with intricate detailing, including wood selection, grain orientation, and overall design. These cabinets belonged to the GR Studio Cabinet Line.
A unique curved niche was introduced, featuring floating shelves, cabinets, custom lighting, and captivating tilework.
A handpicked wood beam was integrated to infuse character into the room.
Custom lighting, tile, and woodworking contributed to the enhanced ambiance of the living room.
Kitchen:
The kitchen received special attention, with a custom plastered hood adorned with a carefully selected wood beam that added coastal charm to the space.
Marble countertops, fixtures, and hardware were chosen to harmonize with the overall design concept.
The combination of materials and designs tied the kitchen's aesthetic together, blending the coastal-inspired feel with modern glamour.
Luxury Medium Sized Living Room Ideas and Designs
5
