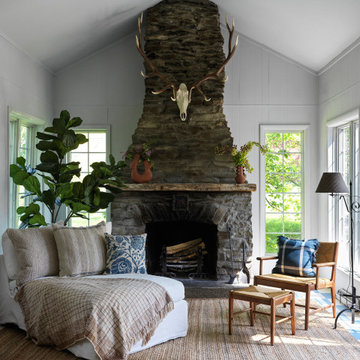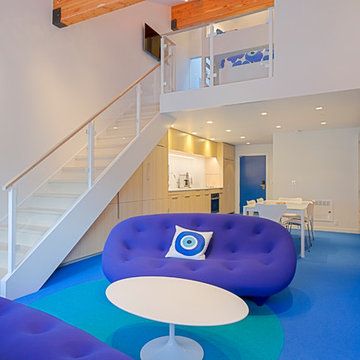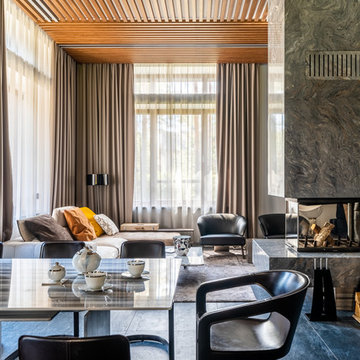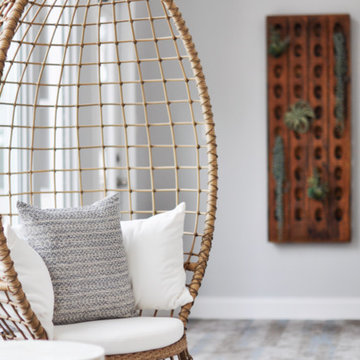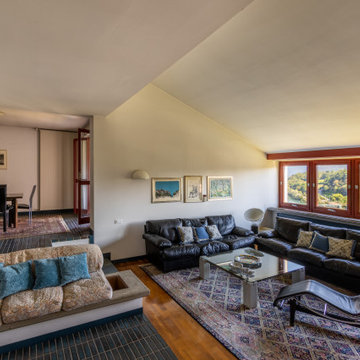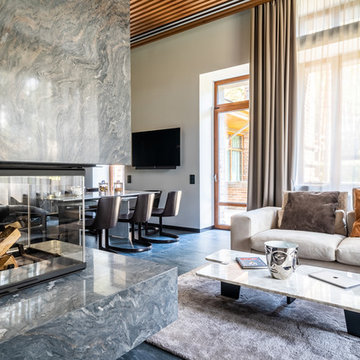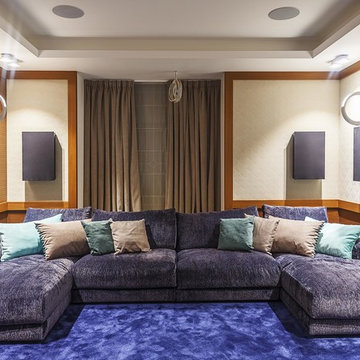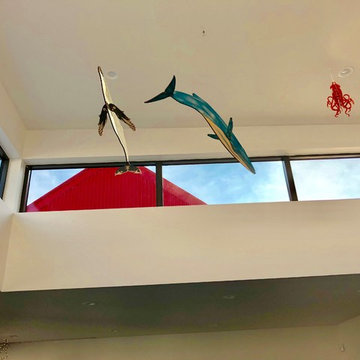Luxury Living Space with Blue Floors Ideas and Designs
Refine by:
Budget
Sort by:Popular Today
101 - 120 of 165 photos
Item 1 of 3
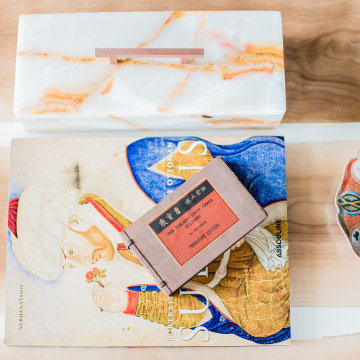
The lake level of this home was dark and dreary. Everywhere you looked, there was brown... dark brown painted window casings, door casings, and baseboards... brown stained concrete (in bad shape), brown wood countertops, brown backsplash tile, and black cabinetry. We refinished the concrete floor into a beautiful water blue, removed the rustic stone fireplace and created a beautiful quartzite stone surround, used quartzite countertops that flow with the new marble mosaic backsplash, lightened up the cabinetry in a soft gray, and added lots of layers of color in the furnishings. The result is was a fun space to hang out with family and friends.
Rugs by Roya Rugs, sofa by Tomlinson, sofa fabric by Cowtan & Tout, bookshelves by Vanguard, coffee table by ST2, floor lamp by Vistosi.
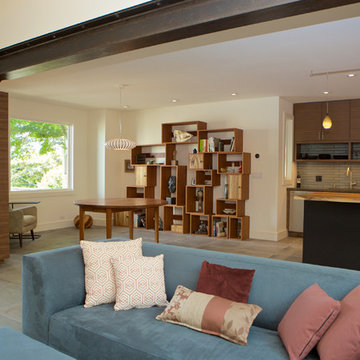
A massive exposed steel steel moment frame separates the new addition from the original space. The steel is finished with linseed oil and beeswax. Hydronic radiant heat keeps the flagstone floor warm and comfortable.
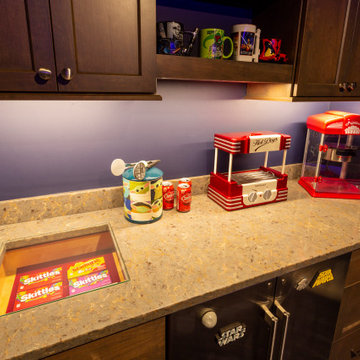
A Star Wars themed movie theater for a super fan! This theater has everything you need to sit back & relax; reclining seats, a concession stand with beverage fridge, a powder room and bar seating!
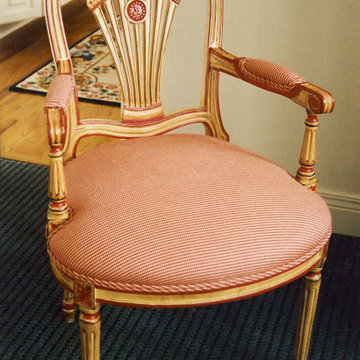
This cheerful and inviting family room features charming pull up balloon chair. Annual art festival launch real hot air balloons from the owners back yard. The designer brought a little of that whimsy into the interior design.
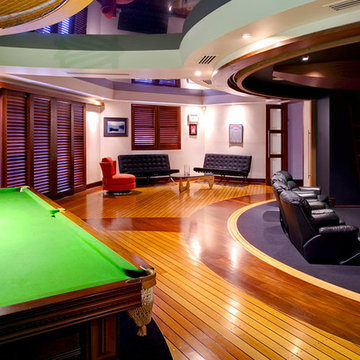
The proposal included an extension to the rear of the home and a period renovation of the classic heritage architecture of the existing home. The features of Glentworth were retained, it being a heritage home being a wonderful representation of a classic early 1880s Queensland timber colonial residence.
The site has a two street frontage which allowed showcasing the period renovation of the outstanding historical architectural character at one street frontage (which accords with the adjacent historic Rosalie townscape) – as well as a stunning contemporary architectural design viewed from the other street frontage.
The majority of changes were made to the rear of the house, which cannot be seen from the Rosalie Central Business Area.
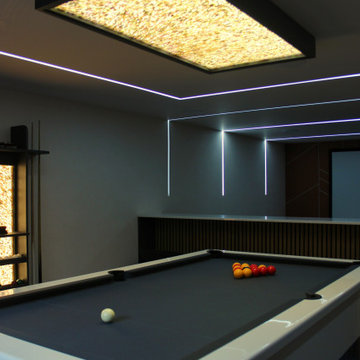
The project features home cinema, pool room, dedicated gym and W.C. A plethora of innovative materials and finishes were used.
A poured resin floor features, as well as feature acoustic wall panelling, recessed LED lights and state of the art audio visual system.
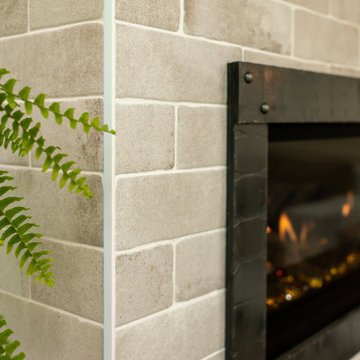
This Beautiful Sunroom Addition was a gorgeous asset to this Clifton Park home. Made with PVC and Trex and new windows that can open all the way up.
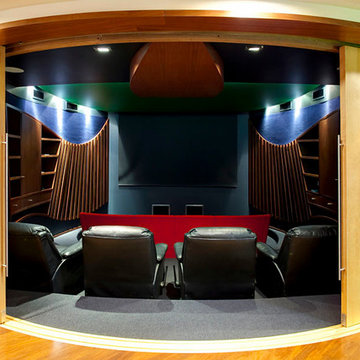
The proposal included an extension to the rear of the home and a period renovation of the classic heritage architecture of the existing home. The features of Glentworth were retained, it being a heritage home being a wonderful representation of a classic early 1880s Queensland timber colonial residence.
The site has a two street frontage which allowed showcasing the period renovation of the outstanding historical architectural character at one street frontage (which accords with the adjacent historic Rosalie townscape) – as well as a stunning contemporary architectural design viewed from the other street frontage.
The majority of changes were made to the rear of the house, which cannot be seen from the Rosalie Central Business Area.
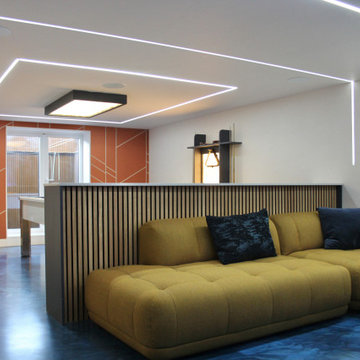
The project features home cinema, pool room, dedicated gym and W.C. A plethora of innovative materials and finishes were used.
A poured resin floor features, as well as feature acoustic wall panelling, recessed LED lights and state of the art audio visual system.
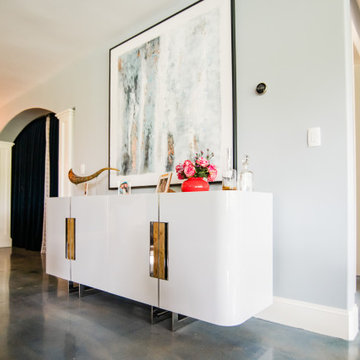
The lake level of this home was dark and dreary. Everywhere you looked, there was brown... dark brown painted window casings, door casings, and baseboards... brown stained concrete (in bad shape), brown wood countertops, brown backsplash tile, and black cabinetry. We refinished the concrete floor into a beautiful water blue, removed the rustic stone fireplace and created a beautiful quartzite stone surround, used quartzite countertops that flow with the new marble mosaic backsplash, lightened up the cabinetry in a soft gray, and added lots of layers of color in the furnishings. The result is was a fun space to hang out with family and friends.
Rugs by Roya Rugs, sofa by Tomlinson, sofa fabric by Cowtan & Tout, bookshelves by Vanguard, coffee table by ST2, floor lamp by Vistosi.
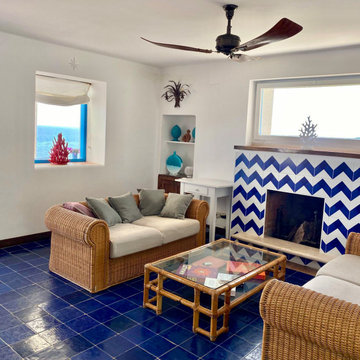
Trend Cottagecore Summer edition.
Welcome to our Circeo holiday home!
Imagine the sea in a room…
The perfect inspiration in 5steps to furnish a beach house in a practical and stylish way!
?Colors: The perfect color palette recalls the shades of the sea.
⛵️Minimalist style: The old saying that less is more must become your mantra! Ornaments that recall the sea are welcome, but sparingly; to avoid the kitsch effect.
? Lightness: Eliminate the superfluous! Yes to linen, hemp and cotton.
?Materials inspired by the territory that resist humidity and saltiness. Elements in stone or porcelain, will absorb the heat.
?♀️Take your time! Create a chillin' corner with large cushions, read a book or listen to the recording of the sound of the waves..it’s so regenerating!
??
Benvenuti al Circeo!
Immaginate il mare in una stanza…
L’ispirazione perfetta in 5 steps per arredare una casa al mare in modo pratico e attento allo stile!
?Colori: La palette cromatica è quella che richiama le sfumature del mare. Un must have coloratissimo sono le maioliche in ceramica per vivacizzare una stanza total white.
⛵️Stile minimalista: L’antico adagio”less is more”qui deve diventare il tuo mantra! Il concetto di open space è perfetto per trasmettere un senso di libertà, gli ornamenti che richiamino il mare sono ben accetti, ma con parsimonia; per evitare l’effetto kitsch. Scegli mobili essenziali con pezzi unici e insoliti per dare un tocco personale all’ambiente.
?Leggerezza: Eliminare il superfluo! Sì a lino, canapa e cotone. Sostituire le tende pesanti con veli leggeri permetterà alla luce di entrare: Quanto è rilassante vedere le tende leggere muoversi con la lieve brezza del vento?
⛵️Materiali ispirati al territorio, alla natura e al mare. Materie prime che resistano all’umidità e alla salsedine, pavimenti pratici in gres, ceramica, cotto e pietra. Elementi in pietra o porcellanato, assorbiranno il calore, mantenendo la temperatura fresca.
?♀️Take your time! Crea un angolo chillin’ vicino a un punto luce naturale, uno spazio su misura per te, con grossi cuscini, rilassati leggendo un libro o ascoltando la registrazione del rumore delle onde..a dir poco rigenerante!
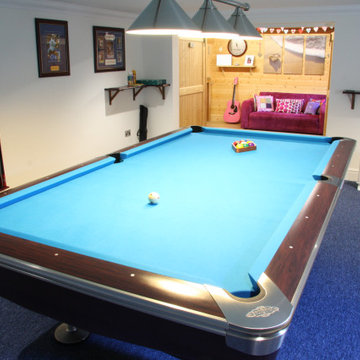
What better repurposing of a regular garage than to transform it into a swish, carpeted American Pool suite with a large, wall-mounted TV screen. What’s more, the room links through to the adjacent refurbished wood cabin to create a bar and seating area, with dartboard, and new oak flooring. Outside, the two buildings were linked by and share, a new 6 metre box gutter lined with lead and waterproof coating.
Luxury Living Space with Blue Floors Ideas and Designs
6




