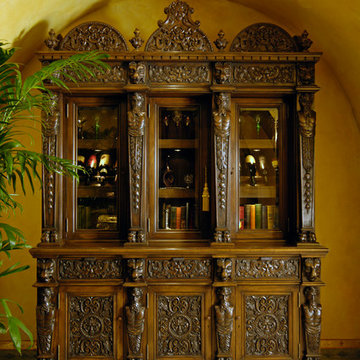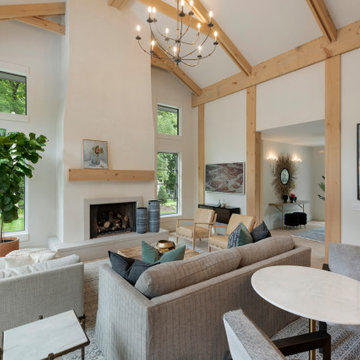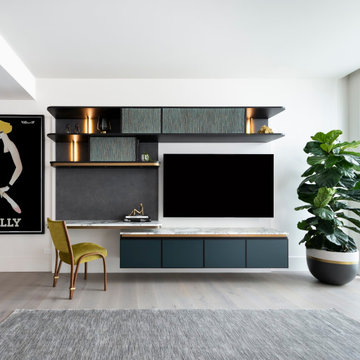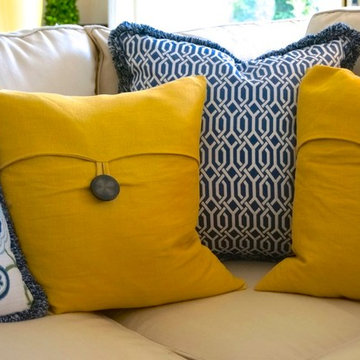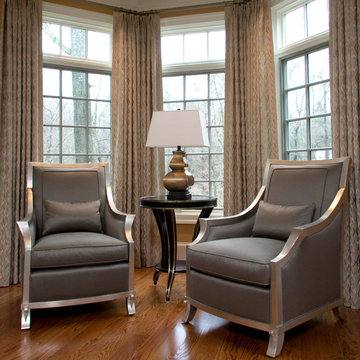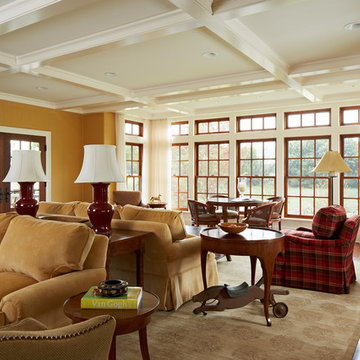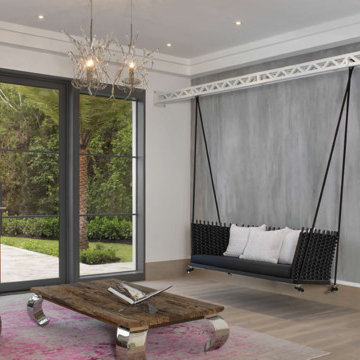Luxury Living Room with Yellow Walls Ideas and Designs
Refine by:
Budget
Sort by:Popular Today
161 - 180 of 751 photos
Item 1 of 3
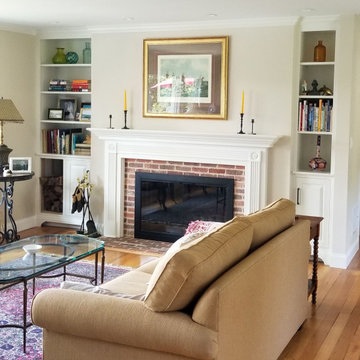
The Living Room leading into the Master & Guest Bedrooms has been updated to include custom fireplace complete with a new mantel, thin brick tile, and cabinetry with plenty of storage for the wood burning fireplace.
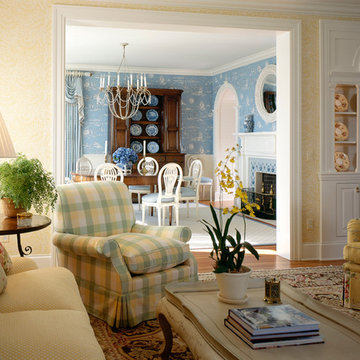
The main seating area of this Oceanside Summer House is composed of overstuffed upholstery covered in chintzes and linens anchored by the dramatic chocolate tones of a reproduction Bessarabian style carpet. Photo by Phillip Ennis
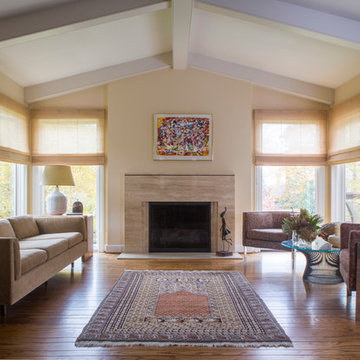
This living room has wonderful natural light and great views of the outdoors. We used custom, woven to size natural shades by Hartmann & Forbes that filter the light without blocking the view. The fireplace was custom designed and fabricated from limestone. The chairs are original designs by Harvey Probber and the coffee table is a vintage William Platner. Accent table is vintage Eileen Gray
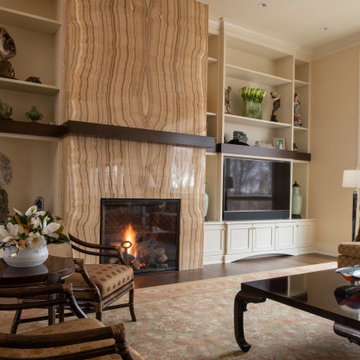
Remodeler: Michels Homes
Interior Design: Jami Ludens, Studio M Interiors
Cabinetry Design: Megan Dent, Studio M Kitchen and Bath
Photography: Scott Amundson Photography
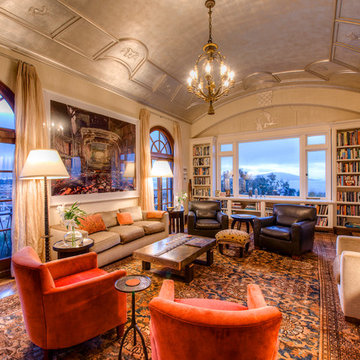
The magnificent Villa de Martini is a Mediterranean style villa built in 1929 by the de Martini Family. Located on Telegraph Hill San Francisco, the villa enjoys sweeping views of the Golden Gate Bridge, San Francisco Bay, Alcatraz Island, Pier 39, the yachting marina, the Bay Bridge, and the Richmond-San Rafael Bridge.
This exquisite villa is on a triple wide lot with beautiful European-style gardens filled with olive trees, lemon trees, roses, Travertine stone patios, walkways, and the motor court, which is designed to be tented for parties. It is reminiscent of the charming villas of Positano in far away Italy and yet it is walking distance to San Francisco Financial District, Ferry Building, the Embarcadero, North Beach, and Aquatic Park.
The current owners painstakingly remodeled the home in recent years with all new systems and added new rooms. They meticulously preserved and enhanced the original architectural details including Italian mosaics, hand painted palazzo ceilings, the stone columns, the arched windows and doorways, vaulted living room silver leaf ceiling, exquisite inlaid hardwood floors, and Venetian hand-plastered walls.
This is one of the finest homes in San Francisco CA for both relaxing with family and graciously entertaining friends. There are 4 bedrooms, 3 full and 2 half baths, a library, an office, a family room, formal dining and living rooms, a gourmet kitchen featuring top of the line appliances including a built-in espresso machine, caterer’s kitchen, and a wine cellar. There is also a guest suite with a kitchenette, laundry facility and a 2 car detached garage off the motor court, equipped with a Tesla charging station.
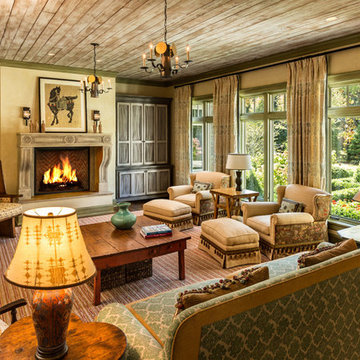
Architect: John Van Rooy Architecture
Interior Design: Jessica Jubelirer Design
General Contractor: Moore Designs
Photo:edmunds studios
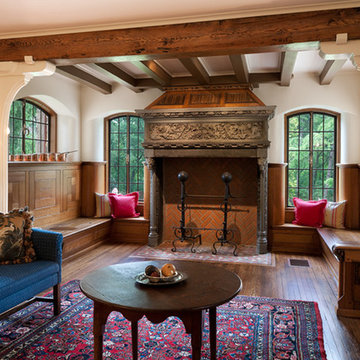
Paint removal and oiling of 1904 Inglenook benches that were carved at the Rose Valley Mill in 1904.
Tom Crane
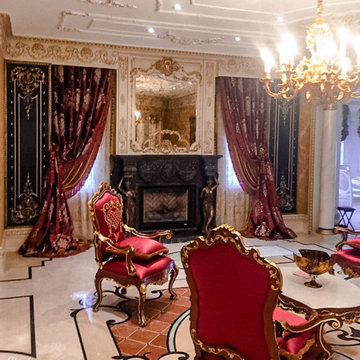
Private Residence Living room with Italian furniture, custom design of marble floors and molding decor.
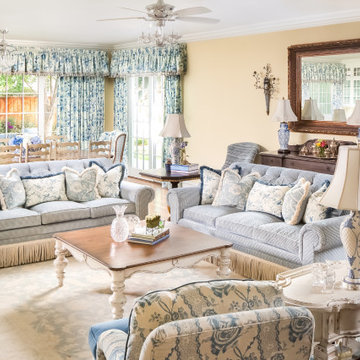
The living room is directly off of the kitchen and brings in similar creams and blues into the space while also allowing for easy entertaining. The custom upholstery on the furnishings shows the detail and personalization that can be brought to a space.
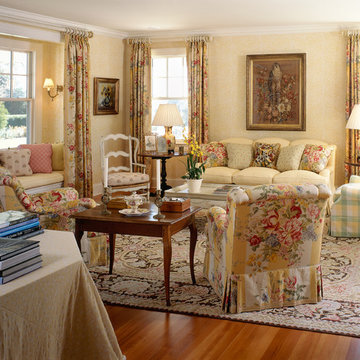
A reproduction Bessarabian style high low carpet anchors this traditional Living Room and adds a layer of sophistication. Luxurious fabrics and upholstered pieces complete the picture. Photo by Phillip Ennis
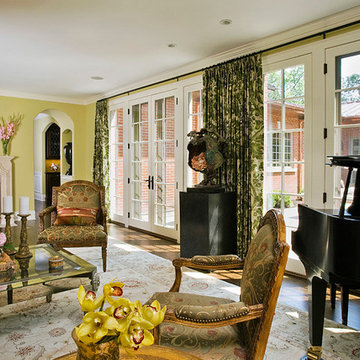
http://www.pickellbuilders.com. Photography by Linda Oyama Bryan. Traditional Kenilworth Formal Living Room with French Doors to Terrace.
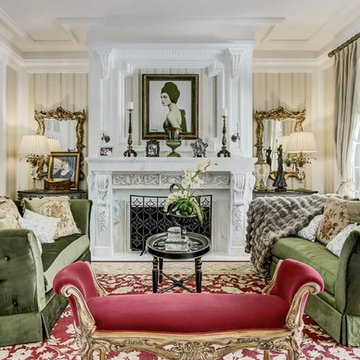
The parlor music room off the formal dining room is the perfect place to receive special guests.
We had custom furniture made for this room (and all of the rooms in this expansive home).
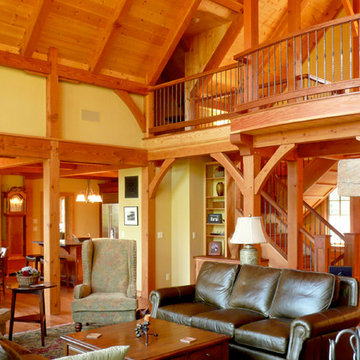
Sitting atop a mountain, this Timberpeg timber frame vacation retreat offers rustic elegance with shingle-sided splendor, warm rich colors and textures, and natural quality materials.
Luxury Living Room with Yellow Walls Ideas and Designs
9
