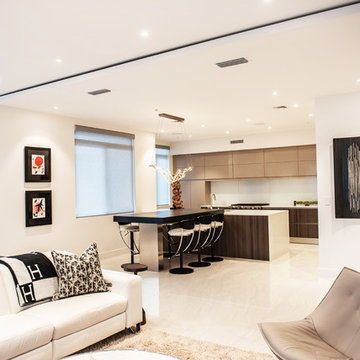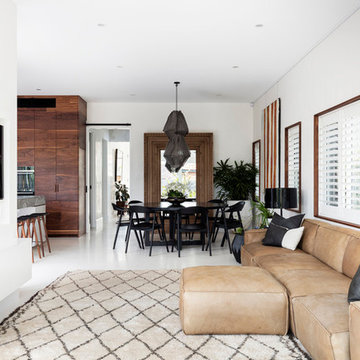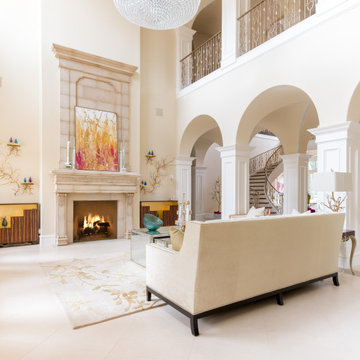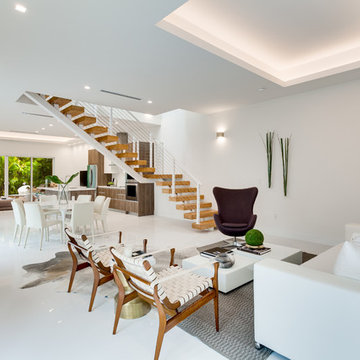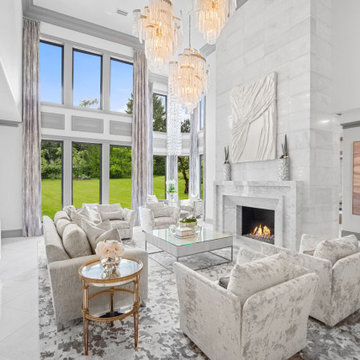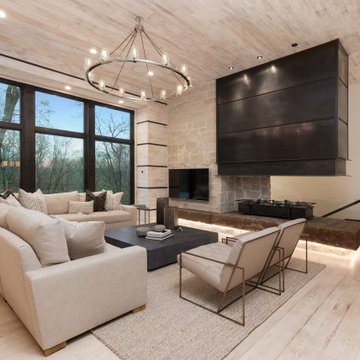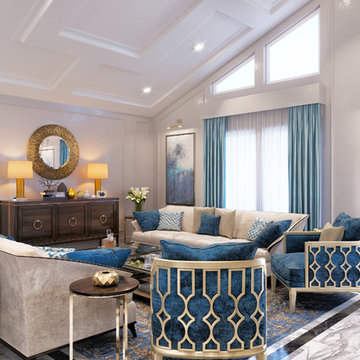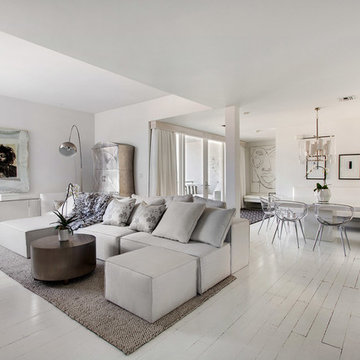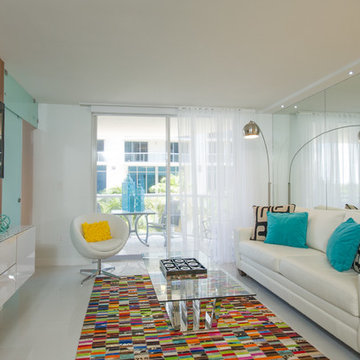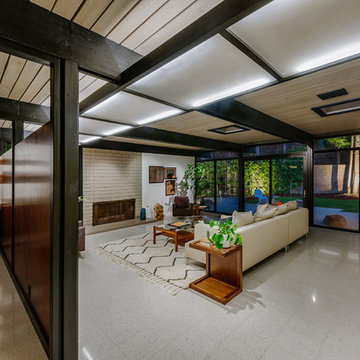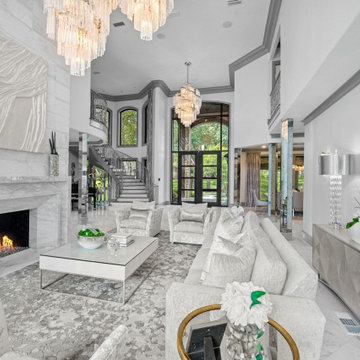Luxury Living Room with White Floors Ideas and Designs
Refine by:
Budget
Sort by:Popular Today
141 - 160 of 1,038 photos
Item 1 of 3
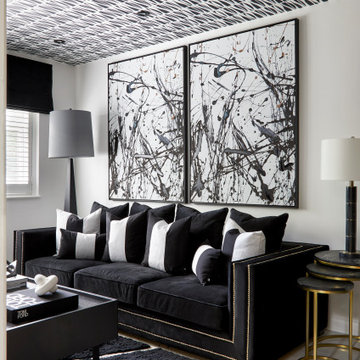
The brief was to transform the use of the Kitchen to create a monochrome, relaxing, entertaining and comfortable living room/snug.
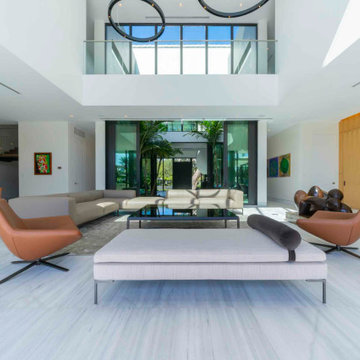
b&b italia furniture, baltazar lobo sculpture,Delta Light Chandelier, Stone & Equipment Marble floors, Patricia Urquiola Outdoor furniture
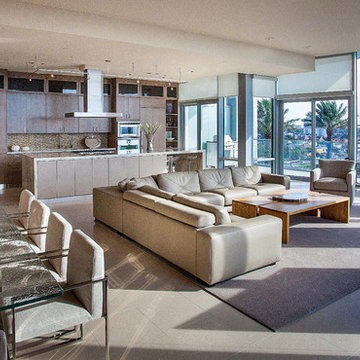
Full view of kitchen, dining and living room area featuring all Wood-Mode cabinets. Cabinets to the ceiling with a thick top trim. The door style featured is the Vanguard Plus. Wall cabinets feature the Harbor Mist with Pewter Glaze finish. Upper wall cabinets have been prepped with an amber rose glass insert. The island features a custom high gloss paint and is finished off with a 3" waterfall countertop; natural quartz; Taj Mahal. All appliances used are Gaggenau.
Interior Design by Slovack Bass.
Cabinet Design by: Nicole Bruno Marino
Cabinet Innovations Copyright 2013 Don A. Hoffman
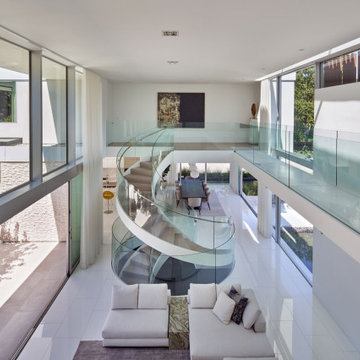
The Atherton House is a family compound for a professional couple in the tech industry, and their two teenage children. After living in Singapore, then Hong Kong, and building homes there, they looked forward to continuing their search for a new place to start a life and set down roots.
The site is located on Atherton Avenue on a flat, 1 acre lot. The neighboring lots are of a similar size, and are filled with mature planting and gardens. The brief on this site was to create a house that would comfortably accommodate the busy lives of each of the family members, as well as provide opportunities for wonder and awe. Views on the site are internal. Our goal was to create an indoor- outdoor home that embraced the benign California climate.
The building was conceived as a classic “H” plan with two wings attached by a double height entertaining space. The “H” shape allows for alcoves of the yard to be embraced by the mass of the building, creating different types of exterior space. The two wings of the home provide some sense of enclosure and privacy along the side property lines. The south wing contains three bedroom suites at the second level, as well as laundry. At the first level there is a guest suite facing east, powder room and a Library facing west.
The north wing is entirely given over to the Primary suite at the top level, including the main bedroom, dressing and bathroom. The bedroom opens out to a roof terrace to the west, overlooking a pool and courtyard below. At the ground floor, the north wing contains the family room, kitchen and dining room. The family room and dining room each have pocketing sliding glass doors that dissolve the boundary between inside and outside.
Connecting the wings is a double high living space meant to be comfortable, delightful and awe-inspiring. A custom fabricated two story circular stair of steel and glass connects the upper level to the main level, and down to the basement “lounge” below. An acrylic and steel bridge begins near one end of the stair landing and flies 40 feet to the children’s bedroom wing. People going about their day moving through the stair and bridge become both observed and observer.
The front (EAST) wall is the all important receiving place for guests and family alike. There the interplay between yin and yang, weathering steel and the mature olive tree, empower the entrance. Most other materials are white and pure.
The mechanical systems are efficiently combined hydronic heating and cooling, with no forced air required.
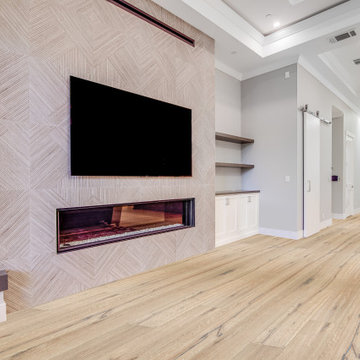
Transitional classic living room with white oak hardwood floors, white painted cabinets, wood stained shelves, indoor-outdoor style doors, and tiled fireplace.
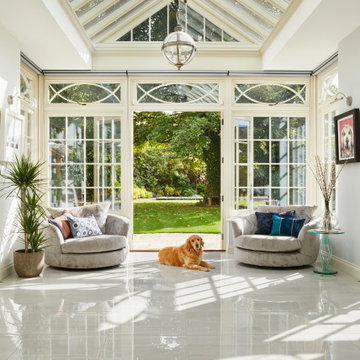
As the night draws to an end, the cosy halo of sofas encourages the night to live on by providing a haven to relax and settle. Connecting the two spaces and settled beneath an impressive roof lantern, featuring solar reflective glazing and automatic thermostatic air ventilation, is an open area of floor space; Providing an irresistible and uninterrupted corridor that establishes a connection between the zones within the spectacular orangery. Accompanied by an additional entrance to the back garden, flanked by two snuggle sofa seats. The perfect spot for enjoying a good book on a Sunday morning.
It is here that the homeowners can gaze upon the exposed brickwork from the original space, having been afforded the space it needed to breathe and become a thing of beauty. Linking the new structure to the original building seamlessly.
But our designers knew exactly what to do with this home that had so much untapped potential. Starting by moving the kitchen into the generously sized orangery space, with informal seating around a breakfast bar. Creating a bright, welcoming, and social environment to prepare family meals and relax together in close proximity. In the warmer months the French doors, positioned within this kitchen zone, open out to a comfortable outdoor living space where the family can enjoy a chilled glass of wine and a BBQ on a cool summers evening.

Atelier 211 is an ocean view, modern A-Frame beach residence nestled within Atlantic Beach and Amagansett Lanes. Custom-fit, 4,150 square foot, six bedroom, and six and a half bath residence in Amagansett; Atelier 211 is carefully considered with a fully furnished elective. The residence features a custom designed chef’s kitchen, serene wellness spa featuring a separate sauna and steam room. The lounge and deck overlook a heated saline pool surrounded by tiered grass patios and ocean views.
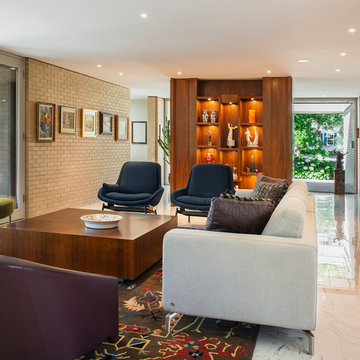
The living room walnut wall paneling was restored with a new wall-hung display shelf, new marble floors were installed and a walnut display cabinet was installed backing onto the main entry.
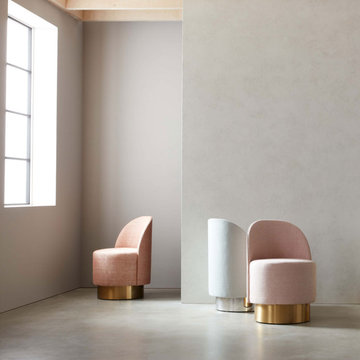
Svelte and smartly scaled, the Margaux swivel chair adds fluid style to seating nooks and larger conversation areas. Mid-century Italian-inspired design features a softly curved back and rounded seat. The sleek metal base offered in two finishes: satin brass and polished stainless steel. Matching swivel ottoman also available.
Luxury Living Room with White Floors Ideas and Designs
8
