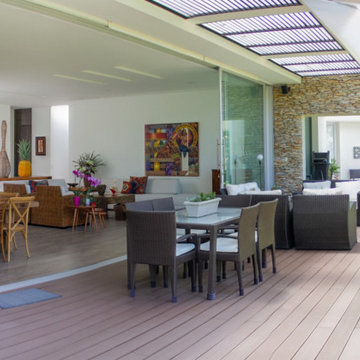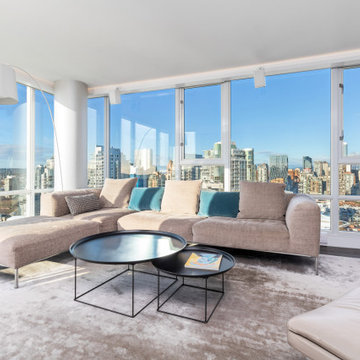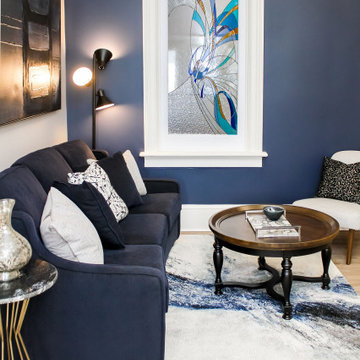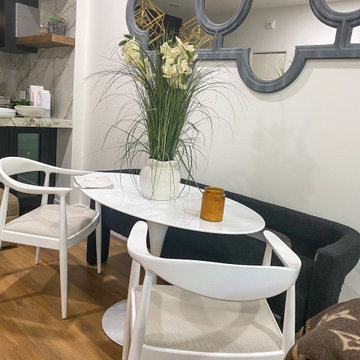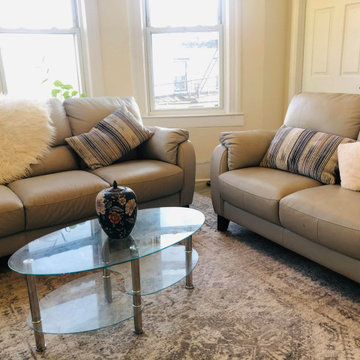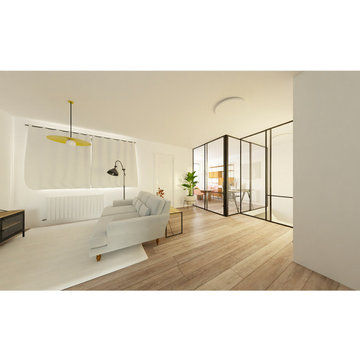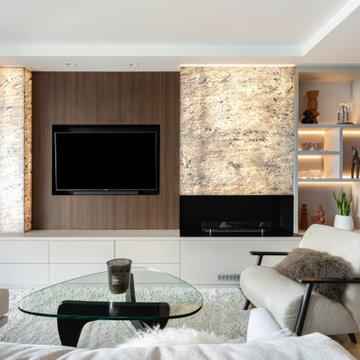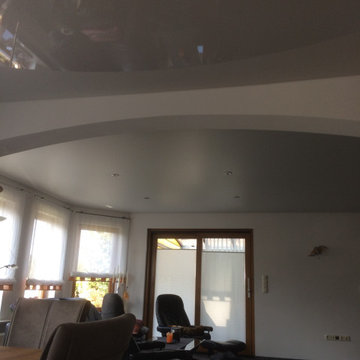Luxury Living Room with Vinyl Flooring Ideas and Designs
Refine by:
Budget
Sort by:Popular Today
101 - 120 of 260 photos
Item 1 of 3
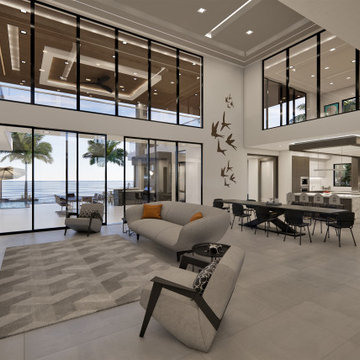
This spec home investor came to DSA with a unique challenge: to create a residence that could be sold for 8-10 million dollars on a 2-3 million dollar construction budget. The investor gave the design team complete creative control on the project, giving way to an opportunity for the team to pursue anything and everything as long as it fit in the construction budget. Out of this challenge was born a stunning modern/contemporary home that carries an atmosphere that is both luxurious and comfortable. The residence features a first floor owners’ suite, study, glass lined wine cellar, entertainment retreat, spacious great room, pool deck & lanai, bonus room, terrace, and five upstairs bedrooms. The lot chosen for the home sits on the beautiful St. Petersburg waterfront, and Designers made sure to take advantage of this at every angle of the home, creating sweeping views that flow between the exterior and interior spaces. The home boasts wide open spaces created by long-span trusses, and floor to ceiling glass and windows that promote natural light throughout the home. The living spaces in the home flow together as part of one contiguous interior space, reflecting a more casual and relaxed way of life.
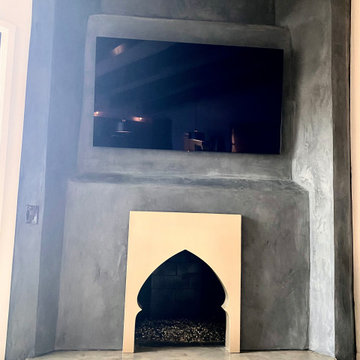
The open plan entry, kitchen, living, dining, with a whole wall of frameless folding doors highlighting the gorgeous harbor view is what dreams are made of. The space isn't large, but our design maximized every inch and brought the entire condo together. Our goal was to have a cohesive design throughout the whole house that was unique and special to our Client yet could be appreciated by anyone. Sparing no attention to detail, this Moroccan theme feels comfortable and fashionable all at the same time. The mixed metal finishes and warm wood cabinets and beams along with the sparkling backsplash and beautiful lighting and furniture pieces make this room a place to be remembered. Warm and inspiring, we don't want to leave this amazing space~
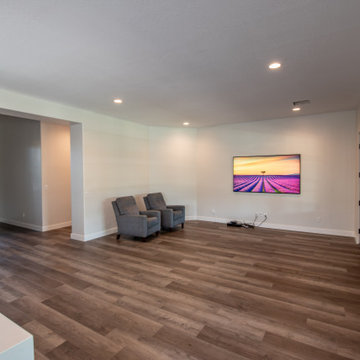
Space opens now with 3 French Doors onto the Patio with access to a Swimming pool and Back Yard game area
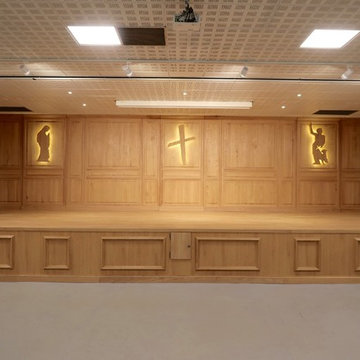
Habillage intégral de l'estrade d'une grande salle paroissiale. Magnifique travail d'ébénisterie.
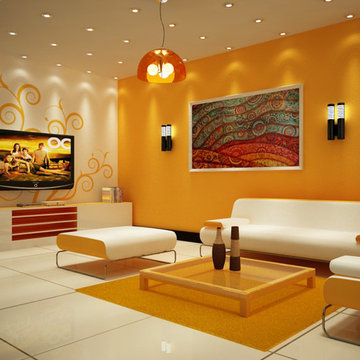
Updating your living room and giving yourself a fresh feeling.
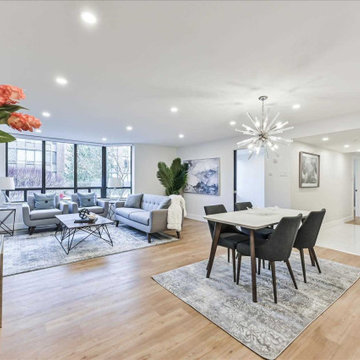
Large open space living room flooded with light and custom solid concrete accent walls
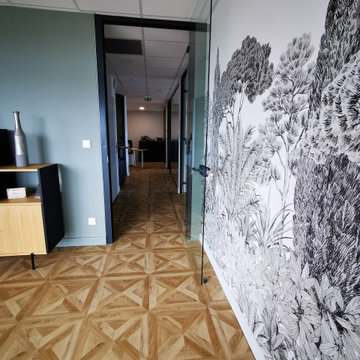
Aménagement et décoration d'un plateau brut pour des bureaux professionnels avec salle de réunion, cuisine équipée, bureaux de direction, bureaux salariés, accueil public et clients.
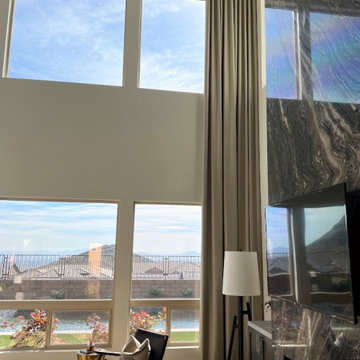
Added 22' long custom, linen-blend, ripple fold, stationary drapes in soft, sandy beige, mounted on black rods.
Function: The drapes improve sound reverberations with their profound amount of sound-absorbing fabric.
Design: Soft, neutral panels contrast gently with the white walls in the space and balance the dramatic floor-to-ceiling fireplace façade. The fabric softens the rigid rectangular windows and draw the eye up to the beautiful, organic chandelier. The soft grey-beige tone of the drapes and the shadows created by the ripple folds echo the mountains outside to draw a subtle connection between the two. Without the drapes, the room was still beautiful, but the top half of the room felt empty. The drapes give just the right visual interest and balance to complement the windows, ceiling, and fireplace without stealing the show.
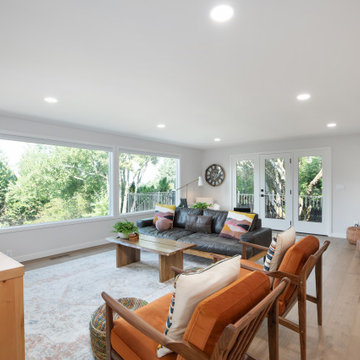
Large windows overlooking the backyard bring in a ton of natural light to this open-concept living room. The living room patio door is smooth fiberglass with clear glass to let in additional light.
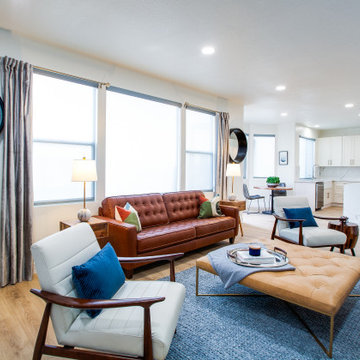
An extension from the kitchen, this living room has mid century modern flair. The furniture is comfortable and inviting and has style and sophistication.
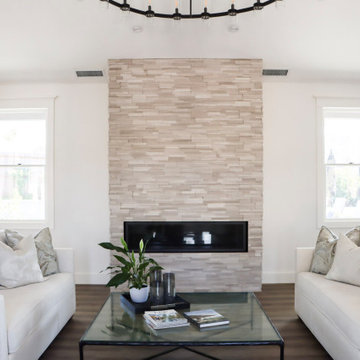
Beautiful stone fireplace in the living room of this stunning modern farmhouse home in Riebli Valley
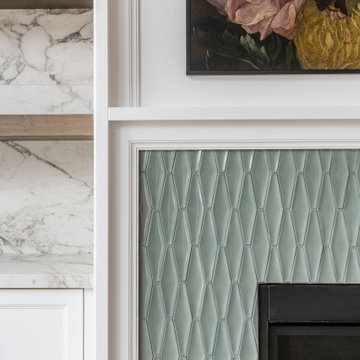
The great room in this custom home was designed as a natural visual extension of the kitchen. The built-in shelving that flanks the fireplace is backed with tile that matches the Cambria quartz waterfall countertops on the island. The bright white lower cabinets are an extension of the perimeter cabinetry kitchen cabinetry. The stand out in this space is the tiles fireplace surround that adds a calming but colorful contrast to the room. The vertically set, elongated hexagon tiles add movement and texture to the center of the space.
Luxury Living Room with Vinyl Flooring Ideas and Designs
6
