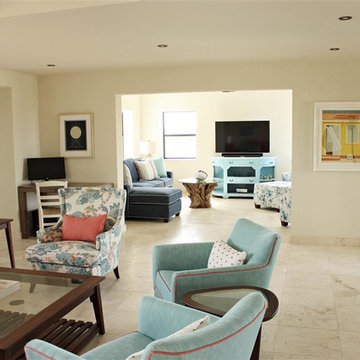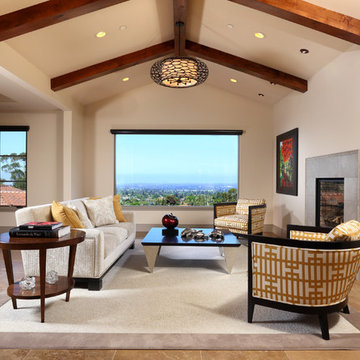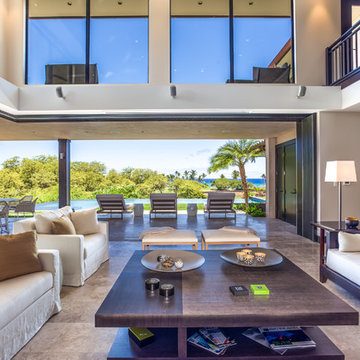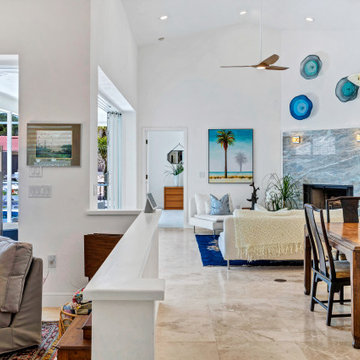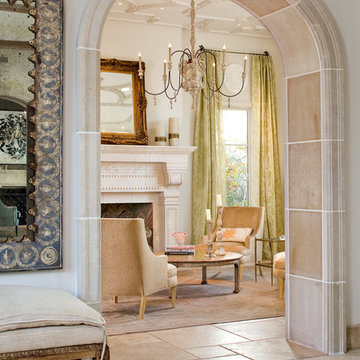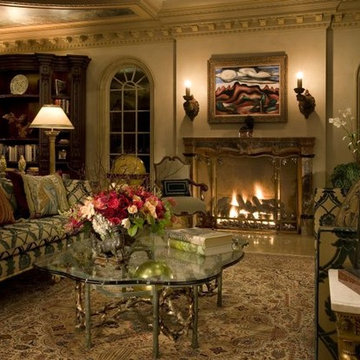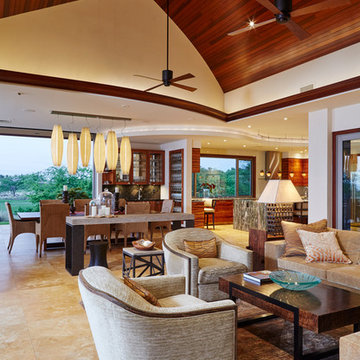Luxury Living Room with Travertine Flooring Ideas and Designs
Refine by:
Budget
Sort by:Popular Today
101 - 120 of 830 photos
Item 1 of 3
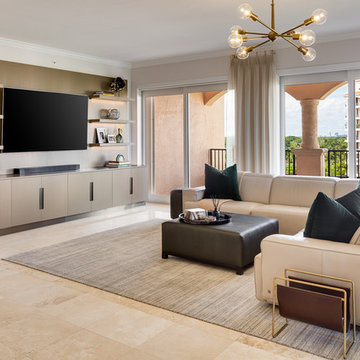
Custom TV entertainment unit cabinet with integrated lighting and floating shelves
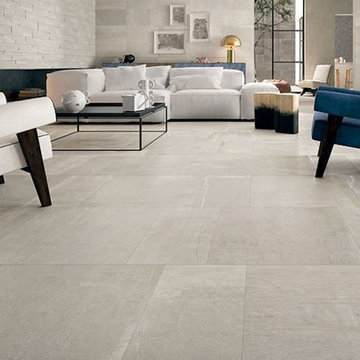
An intense and expressive ceramic surface, personalized by precious inclusions, that combines the dynamic look of natural stones and the metropolitan character of cement, for alluring projects able to amaze every time. StoneOne alternates surfaces with a natural stone look with non treated surfaces so typical of the reverse side of the material, for an authentic feel rich in details. The aesthetics are characterized by sought-after shades, delicate veining and fine lightening towards the edges.
PRODUCT FEATURES
Full Body Porcelain
Application : Floor and Wall - Indoor and Outdoor
Size options : 36"x18", 24"x12"
Thickness : 3/8"
Surface Finish : Matte
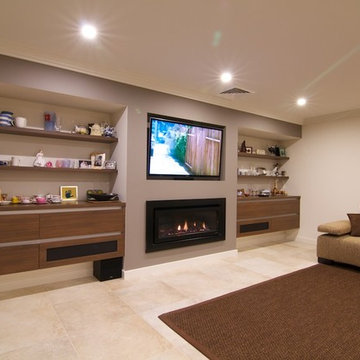
The star in this space is the view, so a subtle, clean-line approach was the perfect kitchen design for this client. The spacious island invites guests and cooks alike. The inclusion of a handy 'home admin' area is a great addition for clients with busy work/home commitments. The combined laundry and butler's pantry is a much used area by these clients, who like to entertain on a regular basis. Plenty of storage adds to the functionality of the space.
The TV Unit was a must have, as it enables perfect use of space, and placement of components, such as the TV and fireplace.
The small bathroom was cleverly designed to make it appear as spacious as possible. A subtle colour palette was a clear choice.
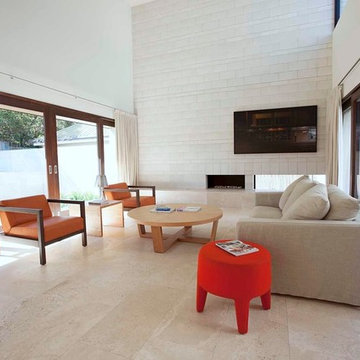
Brisbane interior designer Gary Hamer developed a neutral palette to showcase the architectural features of this Clayfield home. Coffee table and side table are custom designed by Gary, and sofa, armchairs and footstool was sourced by Gary from Jardan. Source www.garyhamerinteriors.com
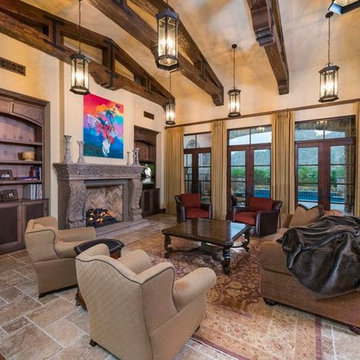
Custom Luxury Home By Fratantoni Design.
Follow us on Facebook, Twitter, Instagram and Pinterest for more inspirational photos!
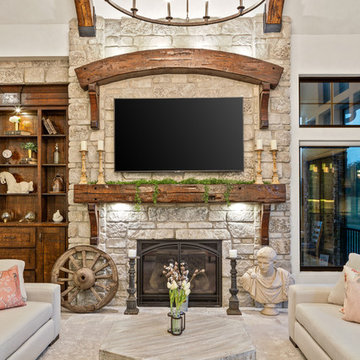
This luxurious farmhouse entry and living area features custom beams and all natural finishes. It brings old world luxury and pairs it with a farmhouse feel. The stone archway and soaring ceilings make this space unforgettable!

We got to design this open space in a new construction building from scratch. We designed a space that worked with our client's busy family and social life. We created a space that they can comfortably entertain clients, friends, and grandkids.
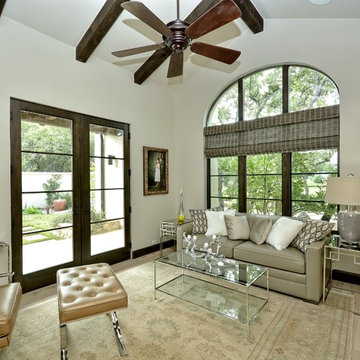
Santa Barbara Transitional Living Room by Zbranek and Holt Custom Homes, Austin Luxury Custom Home Builders
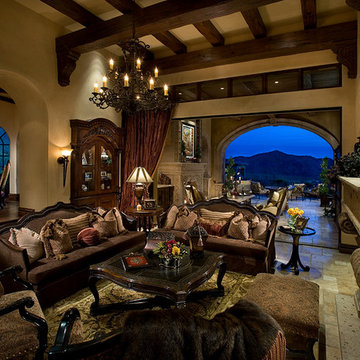
Inspiring interiors with coffee tables by Fratantoni Interior Designers.
Follow us on Twitter, Instagram, Pinterest and Facebook for more inspiring photos and home decor ideas!!
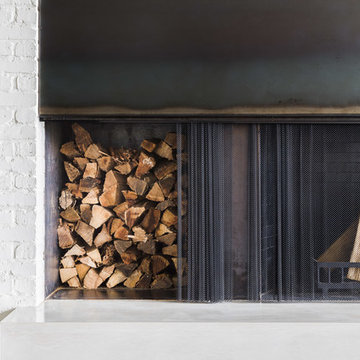
The fireplace is the focal point for the gray room. We expanded the scale of the fireplace. It's clad and steel panels, approximately 13 feet wide with a custom concrete part.
Greg Boudouin, Interiors
Alyssa Rosenheck: Photos
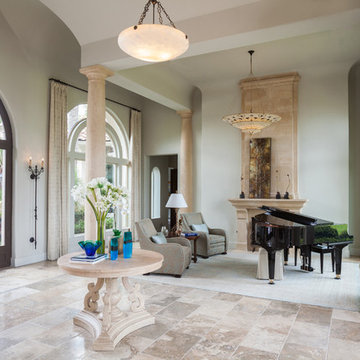
The grand scale of this entry, living and dining room is accentuated by large stone columns and a pair of matching wrought iron and glass doors. The light from the doors bright then entire room making it feel inviting and ethereal. The arches ar the windows and doors are repeated as a barrel vault at the ceiling--this repetition of form is a great way to create a harmonious space! The formal living room doubles as a seating area and piano salon. The asymmetrical placement of the art above the fireplace is an unexpected break from the tradition and formality in the room.
Photos by: Julie Soefer
Luxury Living Room with Travertine Flooring Ideas and Designs
6
