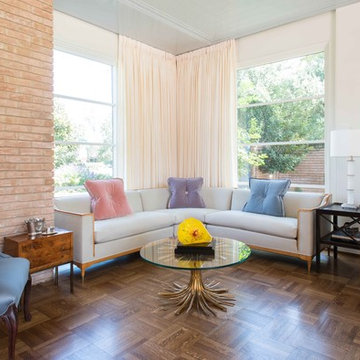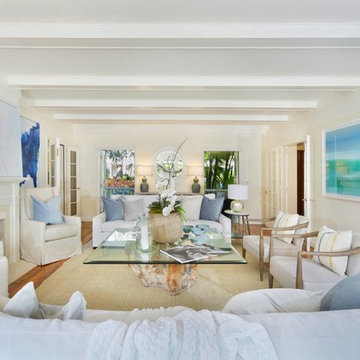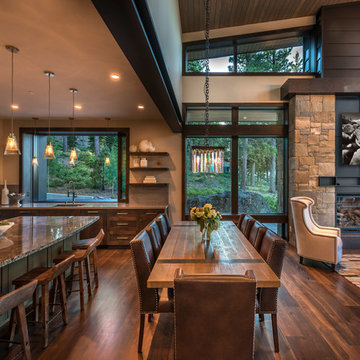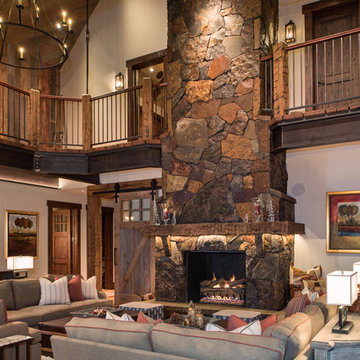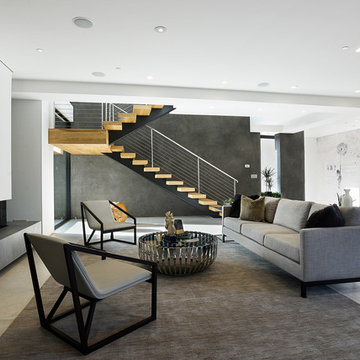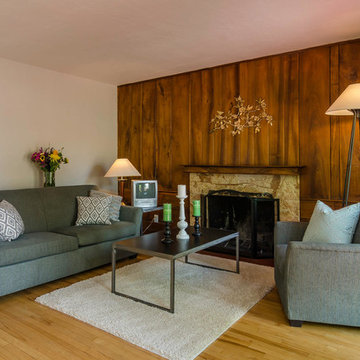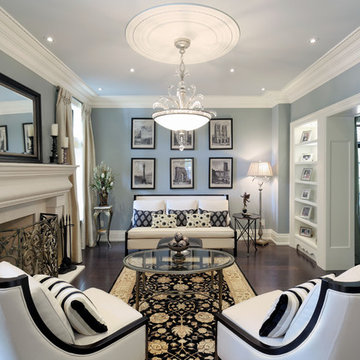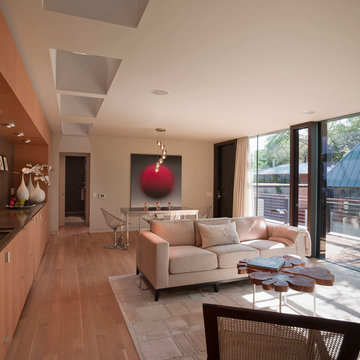Luxury Living Room with No TV Ideas and Designs
Refine by:
Budget
Sort by:Popular Today
141 - 160 of 8,354 photos
Item 1 of 3
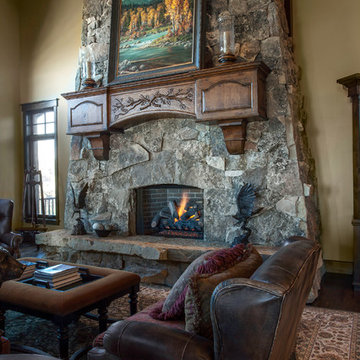
This great room with the fireplace and high ceilings feels fantastic when hanging out alone on the couch taking in the breathtaking views or when filled to the brim with guests when entertaining.

Sitting atop a mountain, this Timberpeg timber frame vacation retreat offers rustic elegance with shingle-sided splendor, warm rich colors and textures, and natural quality materials.
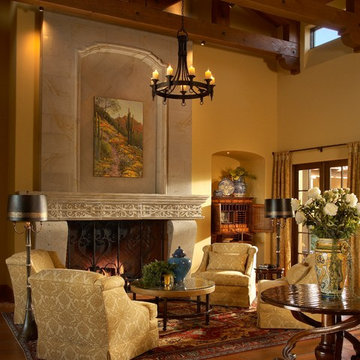
A monumental limestone fireplace sets the stage for this intimate living room. Sunlight streams in the windows from a beautiful courtyard surrounded on 3 sides by this Santa Barbara style home. Terra Cotta floors are a perfect compliment to the rich fabrics and finishes.
Photography: Mark Boisclair
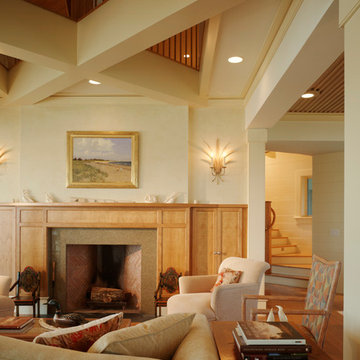
Yes, we think some serious living could happen in this living room. And dozing. And snuggling. And reading. And...
OK, now for some details: The ceilings between the large beams in the dining room and living room are constructed of square oak lattice over fabric stretched over a wood frame. The floors are oak. Photo by Daniel Gagnon Photography.
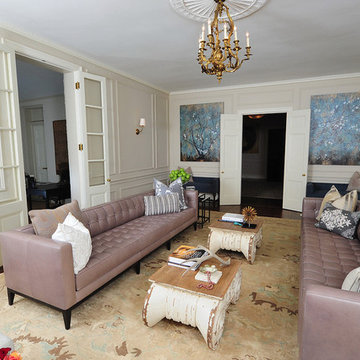
Modernism gracefully collides with elegance in the formal living room of this historic DC home.
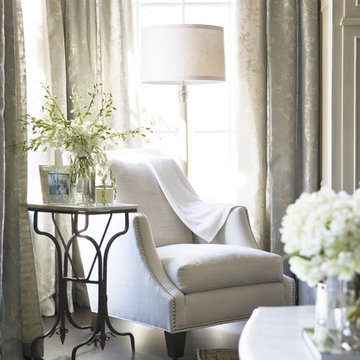
With its cedar shake roof and siding, complemented by Swannanoa stone, this lakeside home conveys the Nantucket style beautifully. The overall home design promises views to be enjoyed inside as well as out with a lovely screened porch with a Chippendale railing.
Throughout the home are unique and striking features. Antique doors frame the opening into the living room from the entry. The living room is anchored by an antique mirror integrated into the overmantle of the fireplace.
The kitchen is designed for functionality with a 48” Subzero refrigerator and Wolf range. Add in the marble countertops and industrial pendants over the large island and you have a stunning area. Antique lighting and a 19th century armoire are paired with painted paneling to give an edge to the much-loved Nantucket style in the master. Marble tile and heated floors give way to an amazing stainless steel freestanding tub in the master bath.
Rachael Boling Photography

Level Three: We selected a suspension light (metal, glass and silver-leaf) as a key feature of the living room seating area to counter the bold fireplace. It lends drama (albeit, subtle) to the room with its abstract shapes. The silver planes become ephemeral when they reflect and refract the environment: high storefront windows overlooking big blue skies, roaming clouds and solid mountain vistas.
Photograph © Darren Edwards, San Diego

This fireplace was designed to be very contemporary with clean lines. The dark grey accent tile helps bring the focal point to the fireplace, highlighting this as the main feature.
Builder: Hasler Homes

This tucked away timber frame home features intricate details and fine finishes.
This home has extensive stone work and recycled timbers and lumber throughout on both the interior and exterior. The combination of stone and recycled wood make it one of our favorites.The tall stone arched hallway, large glass expansion and hammered steel balusters are an impressive combination of interior themes. Take notice of the oversized one piece mantels and hearths on each of the fireplaces. The powder room is also attractive with its birch wall covering and stone vanities and countertop with an antler framed mirror. The details and design are delightful throughout the entire house.
Roger Wade

Complete redesign of this traditional golf course estate to create a tropical paradise with glitz and glam. The client's quirky personality is displayed throughout the residence through contemporary elements and modern art pieces that are blended with traditional architectural features. Gold and brass finishings were used to convey their sparkling charm. And, tactile fabrics were chosen to accent each space so that visitors will keep their hands busy. The outdoor space was transformed into a tropical resort complete with kitchen, dining area and orchid filled pool space with waterfalls.
Photography by Luxhunters Productions

Dividing the Living room and Family room is this large sliding wall hanging from a restored barn beam. This sliding wall is designed to look natural whether its opened or closed. Designed and Constructed by John Mast Construction, Photo by Caleb Mast
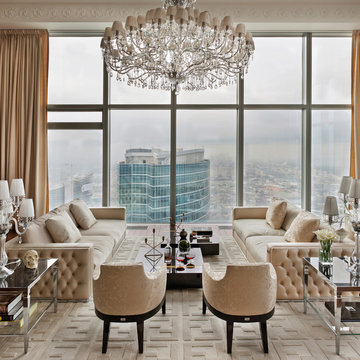
Bespoke chandeliers were an inspired collaboration with Swarovski, as their crystals convey sophistication and elegance. Fendi Casa Furniture Collection.
Luxury Living Room with No TV Ideas and Designs
8
