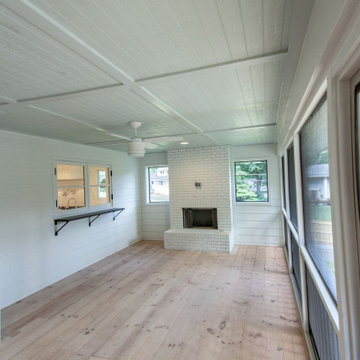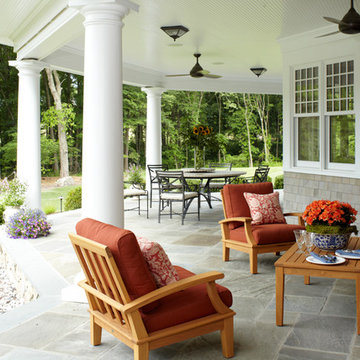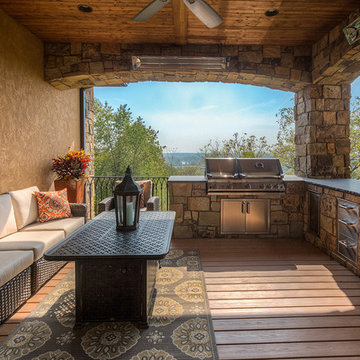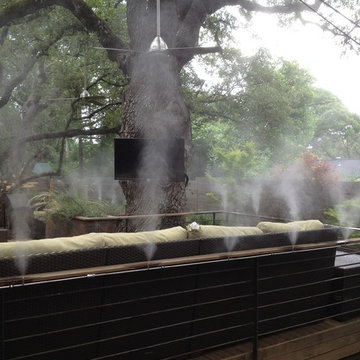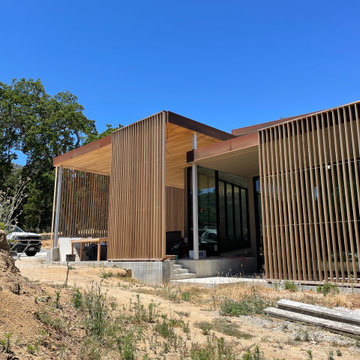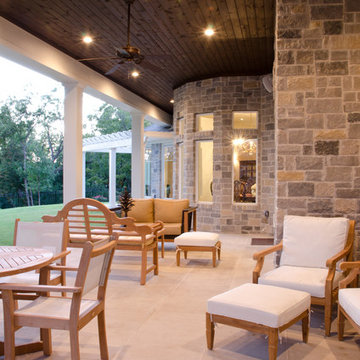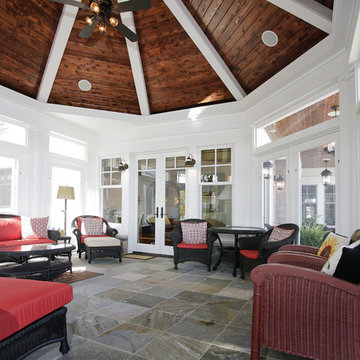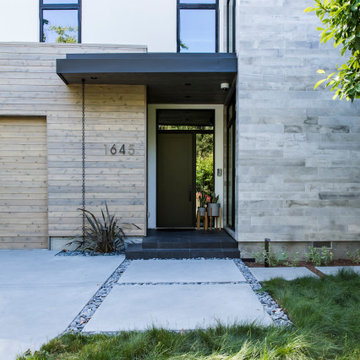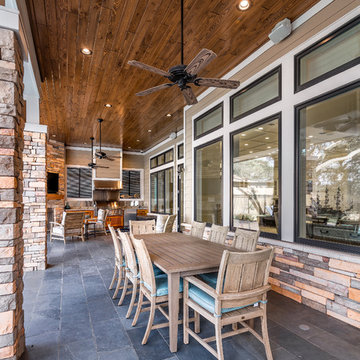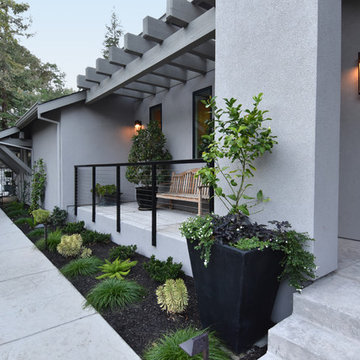Luxury Large Veranda Ideas and Designs
Refine by:
Budget
Sort by:Popular Today
121 - 140 of 1,486 photos
Item 1 of 3
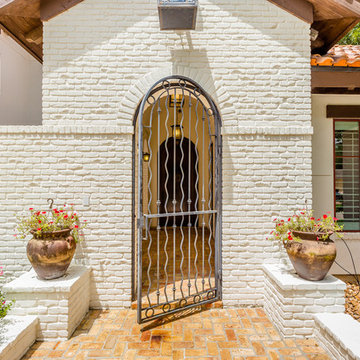
Gorgeously Built by Tommy Cashiola Construction Company in Fulshear, Houston, Texas. Designed by Purser Architectural, Inc.
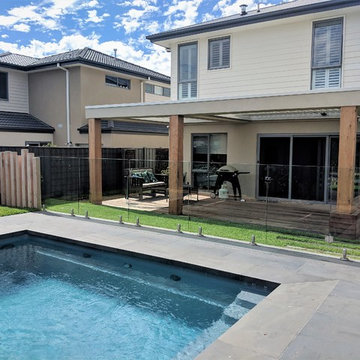
Render frame with Cypress columns featuring a twin bank louvre roof over a merbau decking. Decking and timber to provide a more rustic outcome.
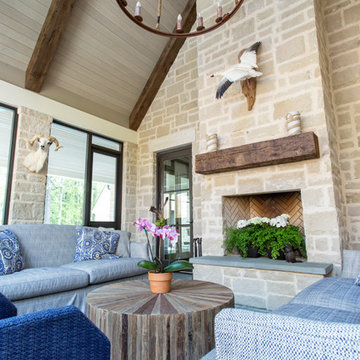
Porch living at its finest! Beautiful stone work and ruff hewn beams.
Jon Cook High 5 Photography
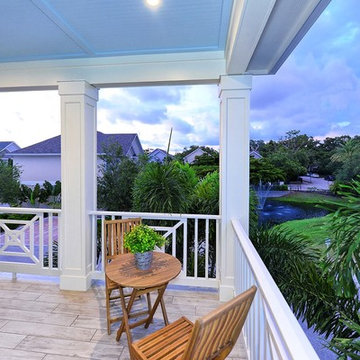
West of Trail coastal-inspired residence in Granada Park. Located between North Siesta Key and Oyster Bay, this home is designed with a contemporary coastal look that embraces pleasing proportions, uncluttered spaces and natural materials.
The Hibiscus, like all the homes in the gated enclave of Granada Park, is designed to maximize the maintenance-free lifestyle. Walk/bike to nearby shopping and dining, or just a quick drive Siesta Key Beach or downtown Sarasota. Custom-built by MGB Fine Custom Homes, this home blends traditional coastal architecture with the latest building innovations, green standards and smart home technology. High ceilings, wood floors, solid-core doors, solid-wood cabinetry, LED lighting, high-end kitchen, wide hallways, large bedrooms and sumptuous baths clearly show a respect for quality construction meant to stand the test of time. Green certification ensures energy efficiency, healthy indoor air, enhanced comfort and reduced utility costs. Smartphone home connectivity provides controls for lighting, data communication and security. Fortified for safer living, the well-designed floor plan features 2,464 square feet living area with 3 bedrooms, bonus room and 3.5 baths. The 20x20 outdoor great room on the second floor has grilling kitchen, fireplace and wall-mounted TV. Downstairs, the open living area combines the kitchen, dining room and great room. Other features include conditioned, standing-height storage room in the attic; impact-resistant, EnergyStar windows and doors; and the floor plan is elevator-ready.
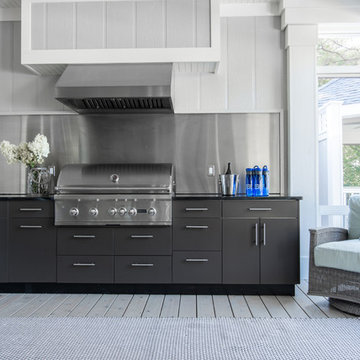
Lowell Custom Homes, Lake Geneva, Wi., Lake Geneva home exterior and interior remodel. Danver Stainless Outdoor kitchen.
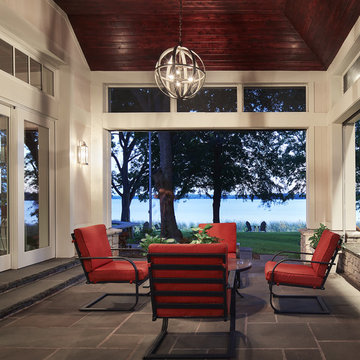
The outdoor porch areas were a sentimental area for the male homeowner as he had many memories of time spent out of doors with family. A solid structure was built around the side porch with the pavers kept in tact. On the back porch, the stacked stone had settled unevenly so they rebuilt it using the existing stone.
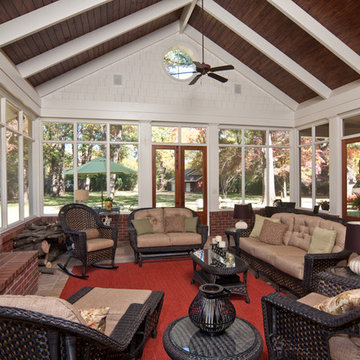
This screened porch is a huge place to relax whether sitting by the fire with a good book, watching a movie with your spouse, playing a game with the family or entertaining guests. It leads out to a courtyard sitting area and covered patio complete with outdoor kitchen and dining area.
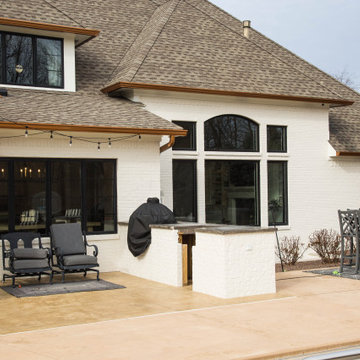
A roof extension covers the new outdoor dining and entertaining area located poolside. Additional concrete has been added to extend the area for entertaining.
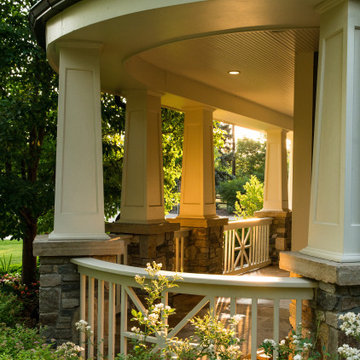
A flowering garden of Fairy Roses and a ray of sunshine make this front porch an ideal setting in the afternoon for reading or catching up with neighbors.
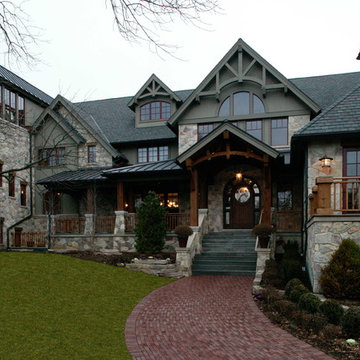
A mix of Craftsman, Arts and Crafts and Shingle Style Victorian Architecture. Includes real solid trusses with wood dowels, multi color random stone, Marvin Windows with Sun Dried Tomato color and a four level stair tower.
Luxury Large Veranda Ideas and Designs
7
