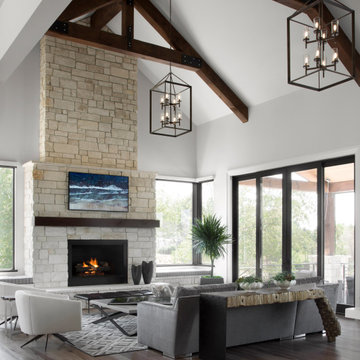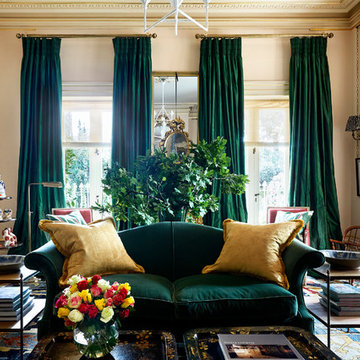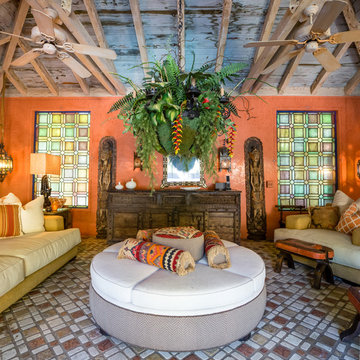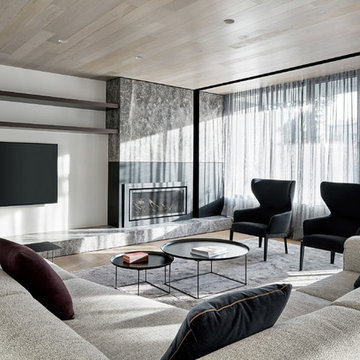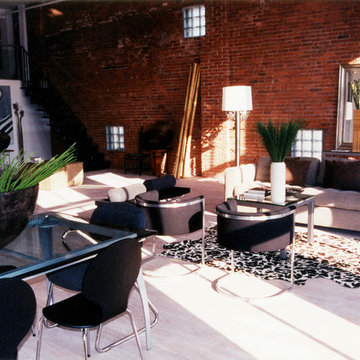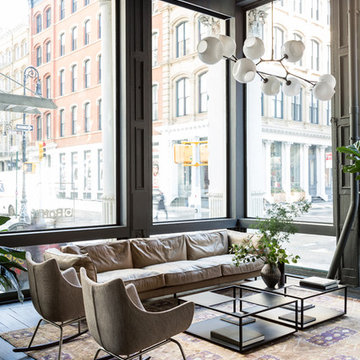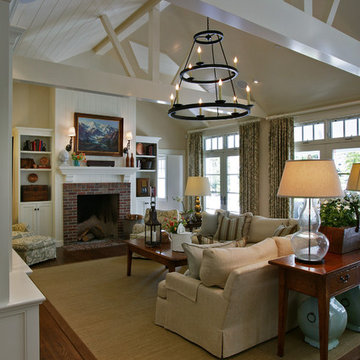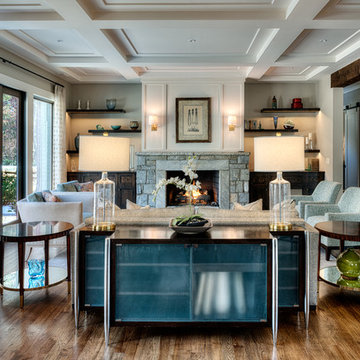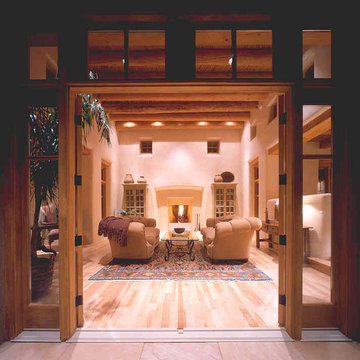Luxury Large Living Room Ideas and Designs
Refine by:
Budget
Sort by:Popular Today
121 - 140 of 20,363 photos
Item 1 of 3
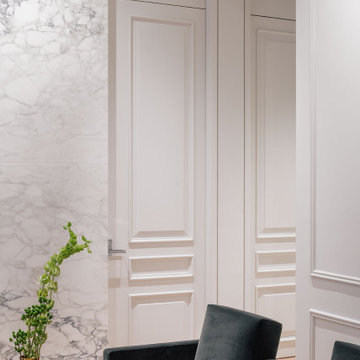
We were asked to design the first home for a young couple and their newborn. The apartment occupies half a floor of a historical manufacturing building in SoHo, which was previously used as an artist studio and residence.
We wanted to keep the Loft character of the space, while adding the requirements of its new dwellers. All living areas are designed around a service core, that contains the kitchen and bathrooms. This arrangement maximizes the amount of natural light that floods the apartment and emphasizes diagonal views. A natural stone wall serves as a focal point and you enter the apartment and as organizing element for the more public areas.
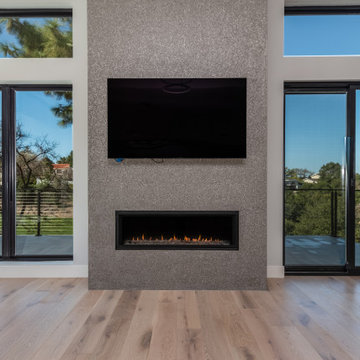
Living room - large modern formal and open concept white oak wood floor, Porcelanosa fireplace tiles, gray walls, chrome pendants, and indoor-outdoor folding doors in Los Altos.
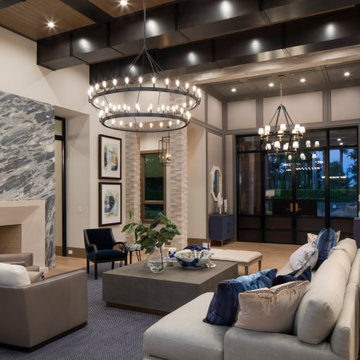
New Luxury Equestrian estate in Wellington Florida
Architect: Annie Carruthers In-Site Design Group LLC
Builder: Stock Custom Homes
Interior Designer: Marc-Michaels Interiors.
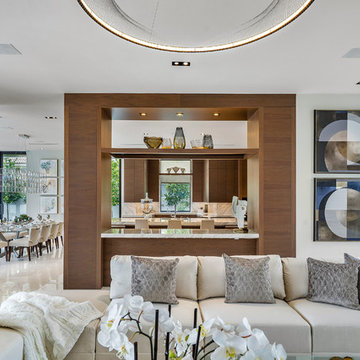
Fully integrated Signature Estate featuring Creston controls and Crestron panelized lighting, and Crestron motorized shades and draperies, whole-house audio and video, HVAC, voice and video communication atboth both the front door and gate. Modern, warm, and clean-line design, with total custom details and finishes. The front includes a serene and impressive atrium foyer with two-story floor to ceiling glass walls and multi-level fire/water fountains on either side of the grand bronze aluminum pivot entry door. Elegant extra-large 47'' imported white porcelain tile runs seamlessly to the rear exterior pool deck, and a dark stained oak wood is found on the stairway treads and second floor. The great room has an incredible Neolith onyx wall and see-through linear gas fireplace and is appointed perfectly for views of the zero edge pool and waterway. The center spine stainless steel staircase has a smoked glass railing and wood handrail.
Photo courtesy Royal Palm Properties
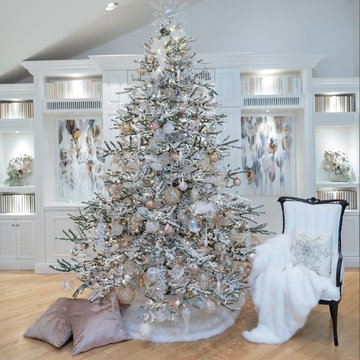
Beautiful Christmas Tree. White Christmas tree with a chic, glamorous touch of Old Hollywood Glamour!
Interior Designer: Rebecca Robeson, Robeson Design
Photo Credits: Matthew Moran

Tucked away in the backwoods of Torch Lake, this home marries “rustic” with the sleek elegance of modern. The combination of wood, stone and metal textures embrace the charm of a classic farmhouse. Although this is not your average farmhouse. The home is outfitted with a high performing system that seamlessly works with the design and architecture.
The tall ceilings and windows allow ample natural light into the main room. Spire Integrated Systems installed Lutron QS Wireless motorized shades paired with Hartmann & Forbes windowcovers to offer privacy and block harsh light. The custom 18′ windowcover’s woven natural fabric complements the organic esthetics of the room. The shades are artfully concealed in the millwork when not in use.
Spire installed B&W in-ceiling speakers and Sonance invisible in-wall speakers to deliver ambient music that emanates throughout the space with no visual footprint. Spire also installed a Sonance Landscape Audio System so the homeowner can enjoy music outside.
Each system is easily controlled using Savant. Spire personalized the settings to the homeowner’s preference making controlling the home efficient and convenient.
Builder: Widing Custom Homes
Architect: Shoreline Architecture & Design
Designer: Jones-Keena & Co.
Photos by Beth Singer Photographer Inc.
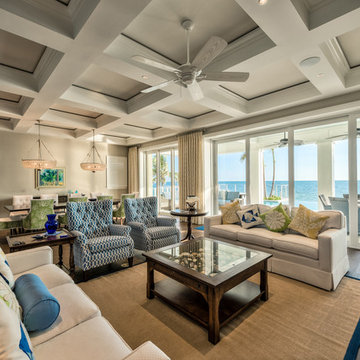
Situated on a double-lot of beach front property, this 5600 SF home is a beautiful example of seaside architectural detailing and luxury. The home is actually more than 15,000 SF when including all of the outdoor spaces and balconies. Spread across its 4 levels are 5 bedrooms, 6.5 baths, his and her office, gym, living, dining, & family rooms. It is all topped off with a large deck with wet bar on the top floor for watching the sunsets. It also includes garage space for 6 vehicles, a beach access garage for water sports equipment, and over 1000 SF of additional storage space. The home is equipped with integrated smart-home technology to control lighting, air conditioning, security systems, entertainment and multimedia, and is backed up by a whole house generator.
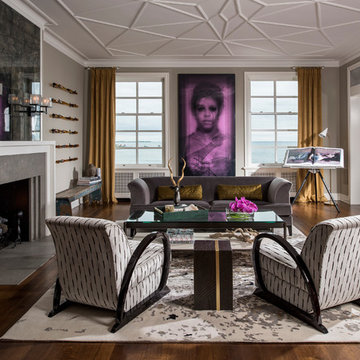
Early 1900's Historical Co-op on East Lake Shore Drive. Hints of French Moderne, Art Deco done with a twist. Photo by Nick Novelli.
Luxury Large Living Room Ideas and Designs
7

