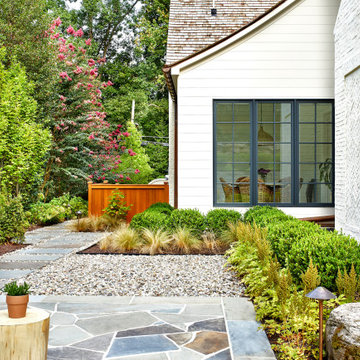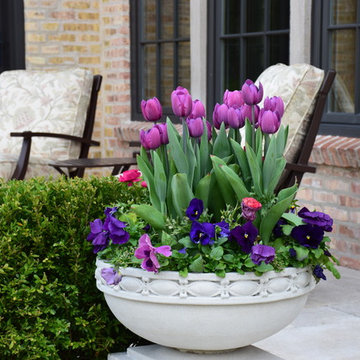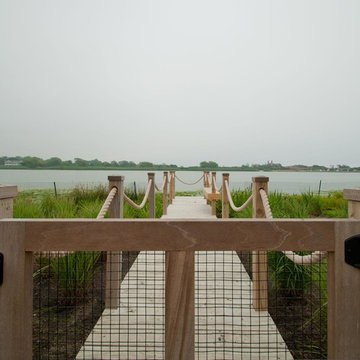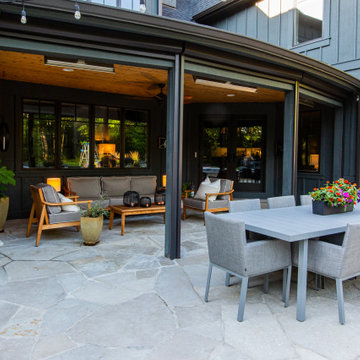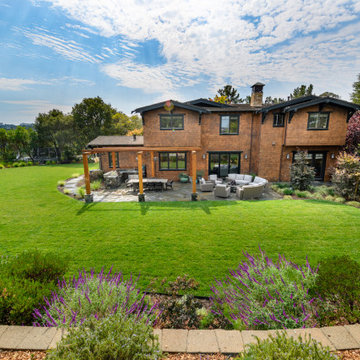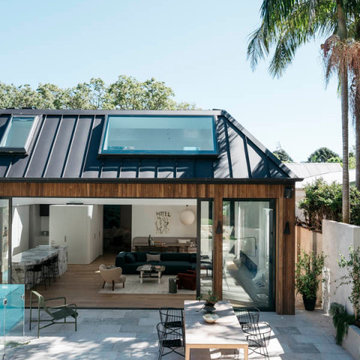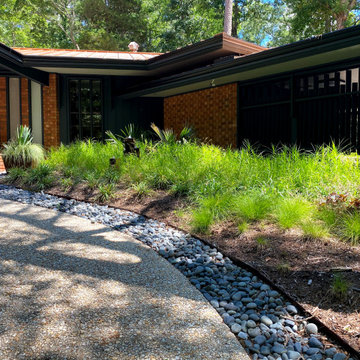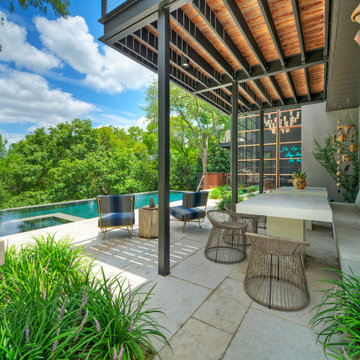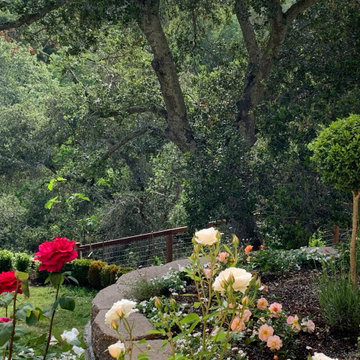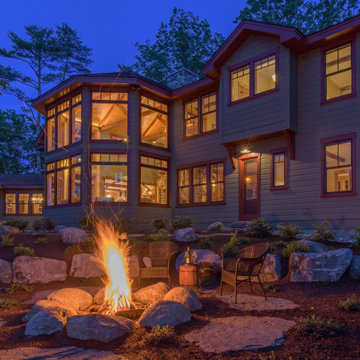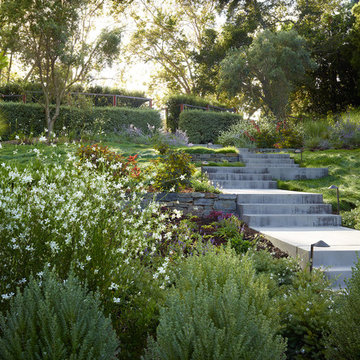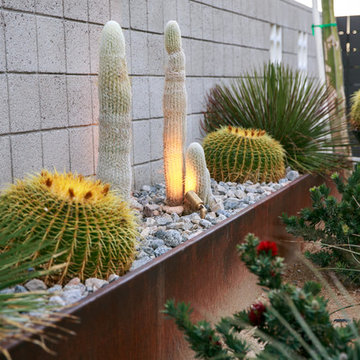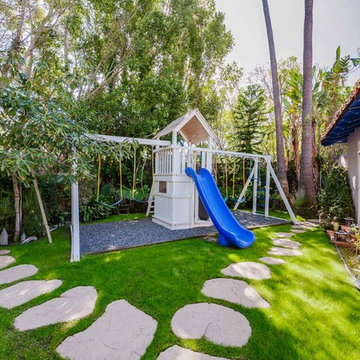Luxury Large Garden Ideas and Designs
Refine by:
Budget
Sort by:Popular Today
1 - 20 of 9,649 photos
Item 1 of 3
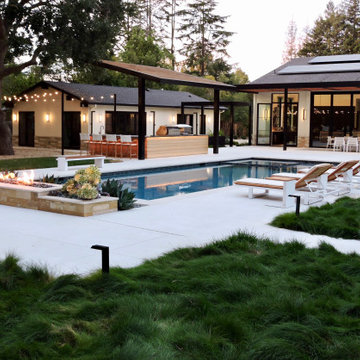
This modern landscape w warm inviting touched brings the owners personal touches into play. We used Mediterranean plantings w majestic fruitless olive trees, plenty of native grasses, succulents and perennial color to surround this warm modern home. Many creative touches including a driveway turnaround parking area with synthetic lawn and concrete strips, subtle stone water features, steel and wood trellises, inset tile paving and imported antique wood doors were selected and placed in this landscape.
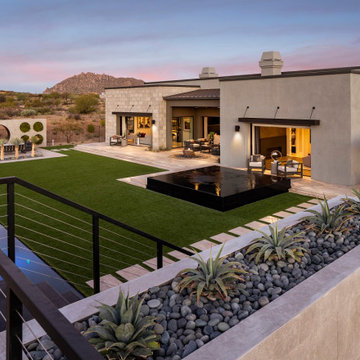
Learn more about this design or receive a quote by contacting us online: https://creativeenvironments.com/contact-us/
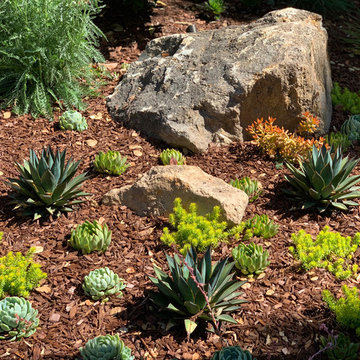
Sedum angelina, Echeveria, elegance, Agave 'Blue Glow with boulders in water-efficient landscape.
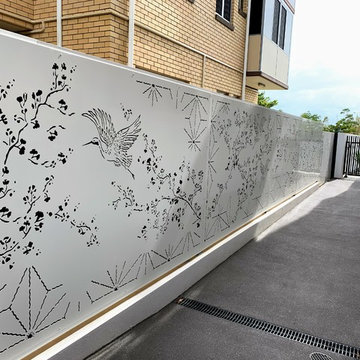
Entry/Walkway - concrete path.
Existing colorbond fence has been replaced with beautiful laser cut out door screens in a Japanese-inspired design. Powder coated aluminium.
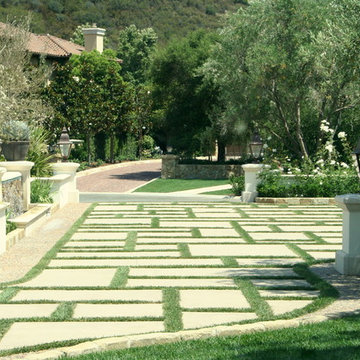
California Spanish Colonial motor court entry and gated driveway with sport court was designed in 2007. We pay meticulous attention to details during construction.
The main courtyard entry allows guests to be let off at the front door and the cars valeted for parties. The grass insets soften and warm the homes grand entrance. American Gas lamps adorn the columns and front entry. The paving is natural cobble banding with Santa Barbara stone curbing. The motor court pads and driveway are sand finished colored concrete. The grand staircase to the main front door is cut limestone paving.
Mature Olive trees frame the entrance and a two sided weeping wall water feature adds a focal point from inside the courtyard, as well as, from the street view. Two full grown California Live Oaks were craned in to frame each corner of the house.
The main driveway to the garages has double Custom Wood gates with a side pedestrian entrance, all connected to the security system and cameras. The safe gated driveway also doubles as a bike/trike area for the children and is adjacent to the half-court Sport Court and in-ground trampoline for family fun.
Photos by: Ken Palmer
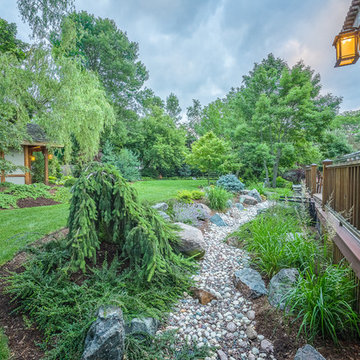
The dry stream bed is both decorative and functional. It empties into a 6 inch main PVC pipe that drains into the front swale. Besides the stream bed drain tile, the sump line and downspouts empty into this drainage system.
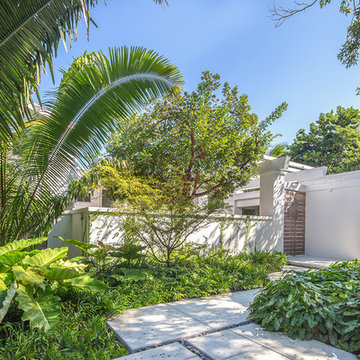
Relaxing, reflective and contemplative space with dense native planting to protect from the biting winter winds while maintain clear views to the water was the design goal.
Photographer: Tamara Alvarez
Luxury Large Garden Ideas and Designs
1
