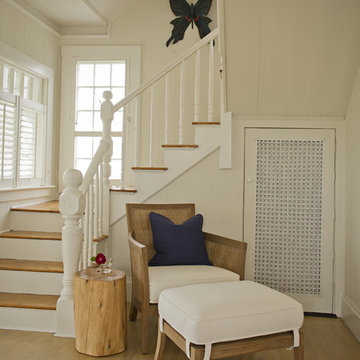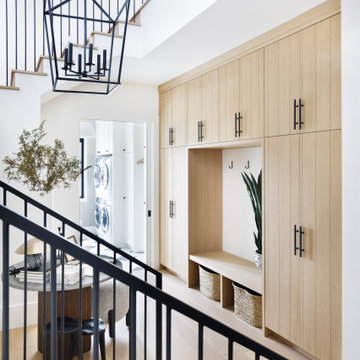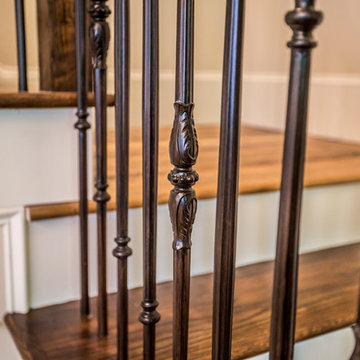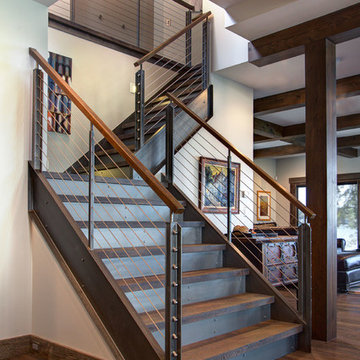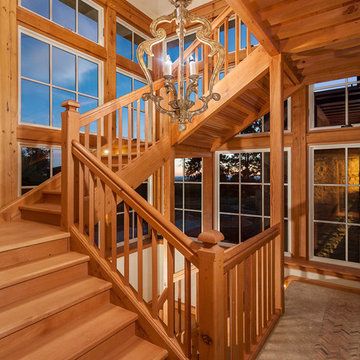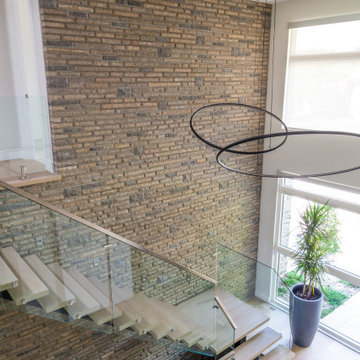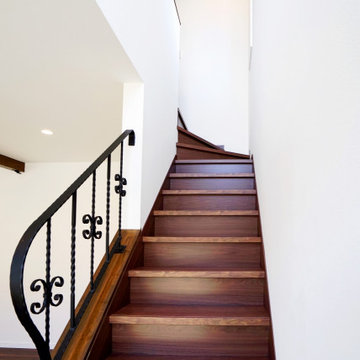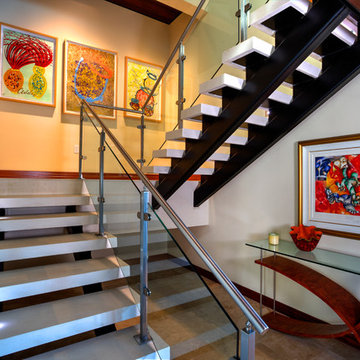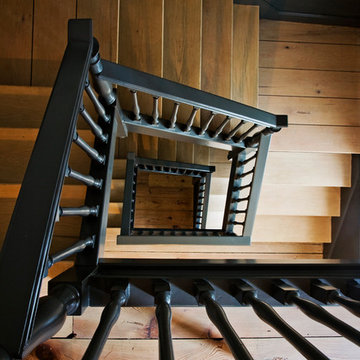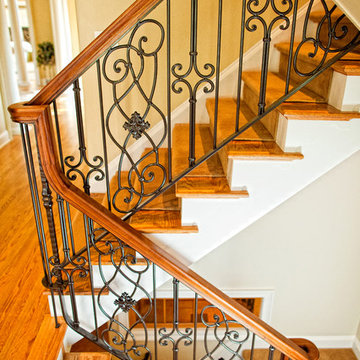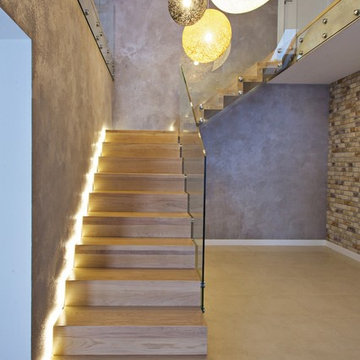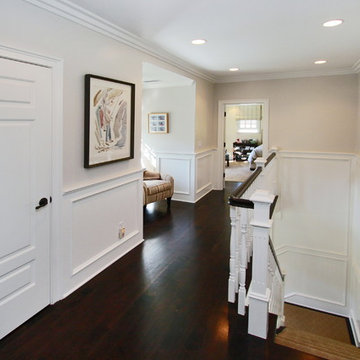Luxury L-shaped Staircase Ideas and Designs
Refine by:
Budget
Sort by:Popular Today
81 - 100 of 1,382 photos
Item 1 of 3
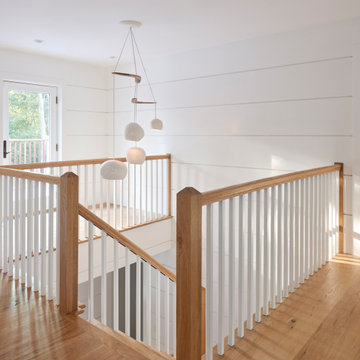
The custom designed shiplap begins in the first floor foyer and continues up the stairs to the second floor landing.
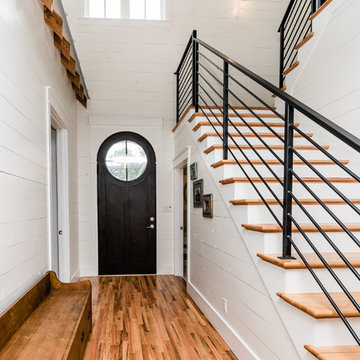
Modern Farmhouse Custom Home Design by Purser Architectural. Photography by White Orchid Photography. Granbury, Texas
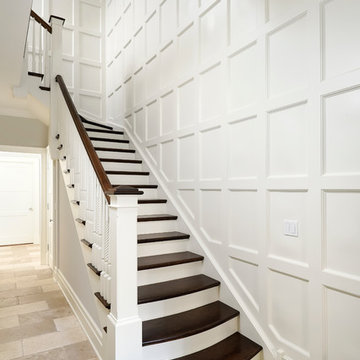
Elizabeth Taich Design is a Chicago-based full-service interior architecture and design firm that specializes in sophisticated yet livable environments.
IC360 Images
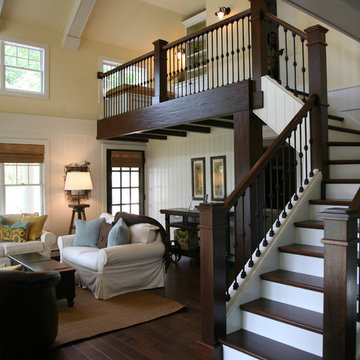
lakeside guest house, designed by Beth Welsh of Interior Changes, built by Lowell Management
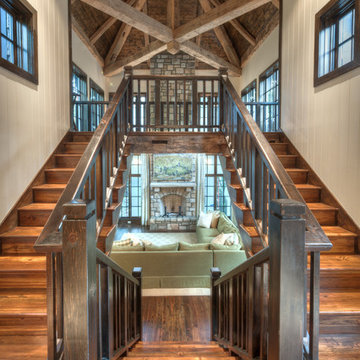
Antique Heart Pine stairway in a mountain home in North Carolina. Hand hewn original patina reclaimed timber frame trusses. Photo copyright Carolina Timberworks.
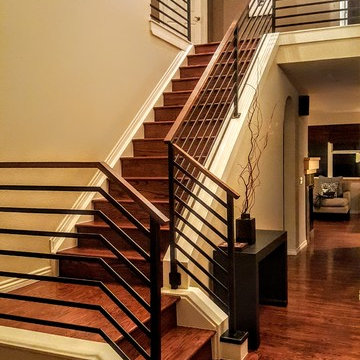
This client sent us a photo of a railing they liked that they had found on pinterest. Their railing before this beautiful metal one was wood, bulky, and white. They didn't feel that it represented them and their style in any way. We had to come with some solutions to make this railing what is, such as the custom made base plates at the base of the railing. The clients are thrilled to have a railing that makes their home feel like "their home." This was a great project and really enjoyed working with they clients. This is a flat bar railing, with floating bends, custom base plates, and an oak wood cap.
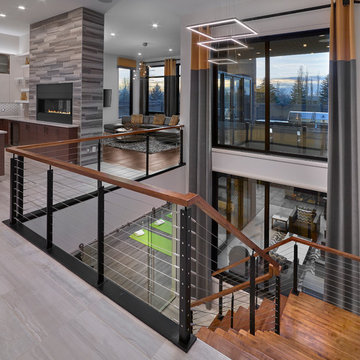
The home has a stunning open floor plan as can be seen from the top of the stairs. The Vivacé windows create clear sight lines into outdoor spaces and make the home feel open and modern.
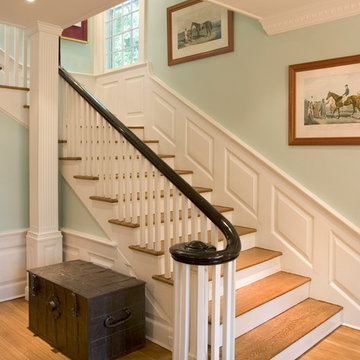
The staircase with its wainscot moldings was completely refurbished.
Luxury L-shaped Staircase Ideas and Designs
5
