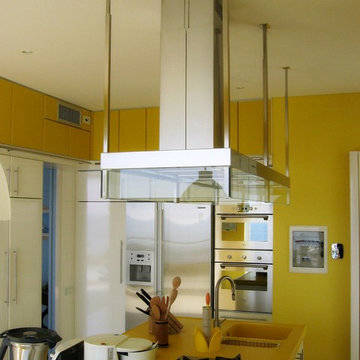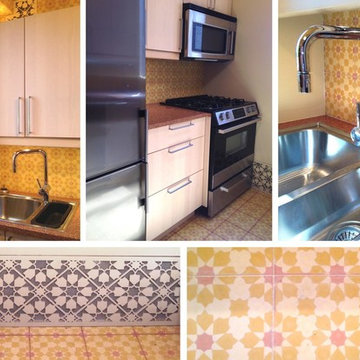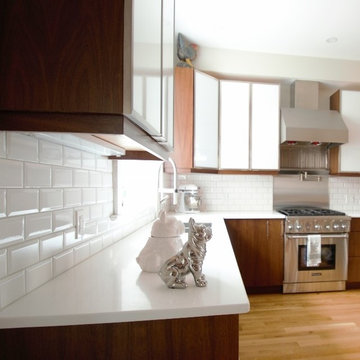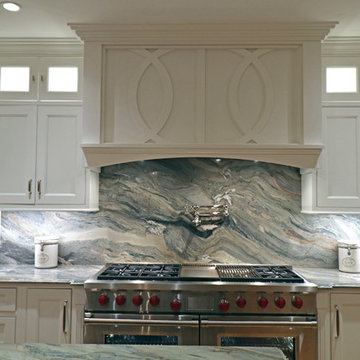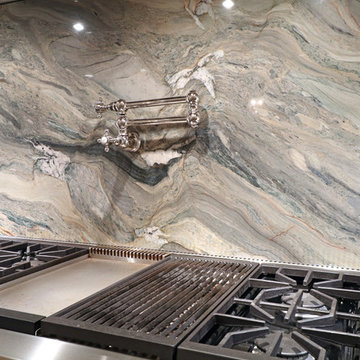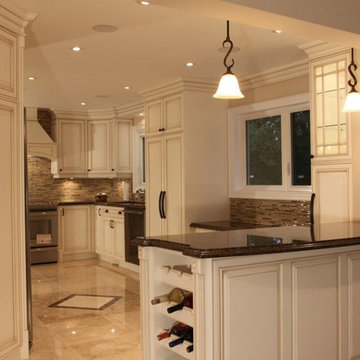Luxury Kitchen with Yellow Floors Ideas and Designs
Refine by:
Budget
Sort by:Popular Today
101 - 120 of 330 photos
Item 1 of 3
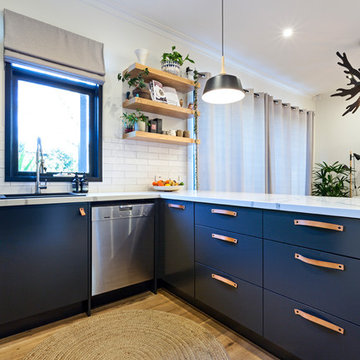
This compact kitchen design was a clever use of space, incorporating a super slim pantry into the existing stud wall cavity and combining the hidden laundry and butlers pantry into one!
The black 2 Pac matt paint in 'Domino' Flat by Dulux made the Lithostone benchtops in 'Calacatta Amazon' pop off the page!
The gorgeous touches like the timber floating shelves, the upper corner timber & black combo shelves and the sweet leather handles add a welcome touch of warmth to this stunning kitchen.
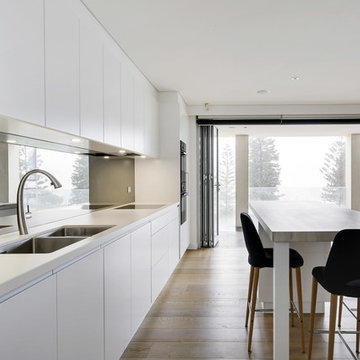
The island has a front row view from the kitchen out towards the beach.
Paul Worsley @ Live By The Sea

Custom Cherry cabinetry built by Stumbo wood products of Iowa City. Soapstone counters, Marmoleum flooring, Antique milk glass doors.
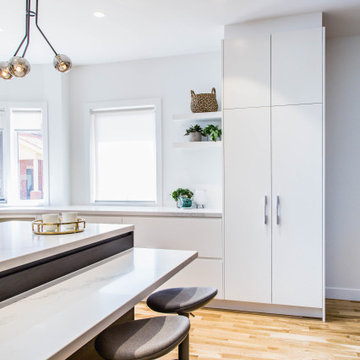
Contrasting island bench is a focal point in this family kitchen. Integrated cabinetry hides the dishwasher and ample storage for cutlery and utensils. A tall cupboard houses a custom pantry with pullout storage and open shelves hold decorative items. Usb ports are located on the far bench for a convenient charging station for phones and devices.
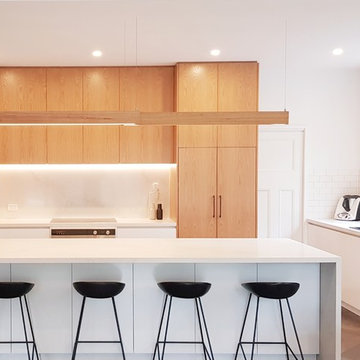
A combination of veneer, 2 pac and Calcutta nuvo Caesar stone used together nicely to create a beautiful space.
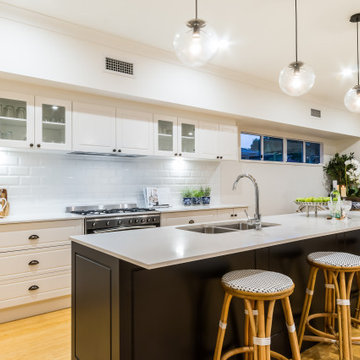
Custom design kitchen featuring 2 pack shaker style cabinetry and feature tile subway splashback. Traditional hamptons style furnishings.
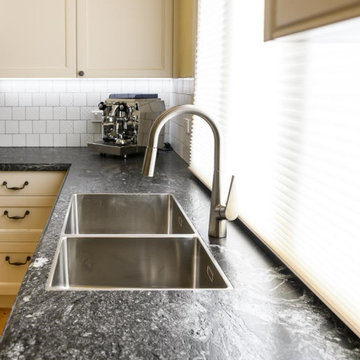
A fresh take on a French Provincial kitchen with a matching buffet & hutch was on order for this delightful Federation style cottage on Victoria's Mornington Peninsula. With the warmth of a bygone era this kitchen does not lack the modern conveniences of contemporary living and offers a timeless solution for the homeowners. One of the main considerations for the homeowners, in the redesign of their kitchen, was to incorporate an integrated refrigerator. The new integrated Liebherr french door fridge with double freezer drawers fits seamlessly into the space, hidden behind matching cabinetry panels. The room is topped of with stunning textured granite benchtops on the main kitchen area and beautiful natural timber on the buffet and hutch.
Designed By: Mark Lewthwaite
Photography By: Vicki Morskate
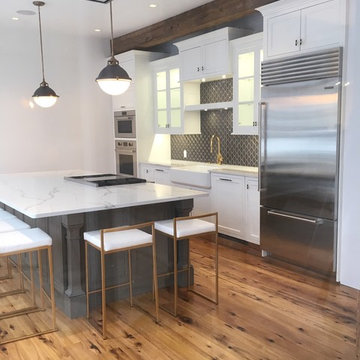
White Shaker Country Farmhouse Kitchen with Professional Appliances. Cabinets are Plain and Fancy, Countertop is Corian Quartz, Backsplash is elongated ceramic hex, Lighting from Houzz, Cabinet Hardware is custom Colonial Bronze, Faucet from Waterstone and Appliances are Wolf and Sub-Zero
Photos by: Danielle Stevenson
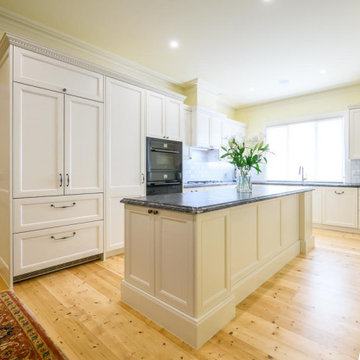
A fresh take on a French Provincial kitchen with a matching buffet & hutch was on order for this delightful Federation style cottage on Victoria's Mornington Peninsula. With the warmth of a bygone era this kitchen does not lack the modern conveniences of contemporary living and offers a timeless solution for the homeowners. One of the main considerations for the homeowners, in the redesign of their kitchen, was to incorporate an integrated refrigerator. The new integrated Liebherr french door fridge with double freezer drawers fits seamlessly into the space, hidden behind matching cabinetry panels. The room is topped of with stunning textured granite benchtops on the main kitchen area and beautiful natural timber on the buffet and hutch.
Designed By: Mark Lewthwaite
Photography By: Vicki Morskate
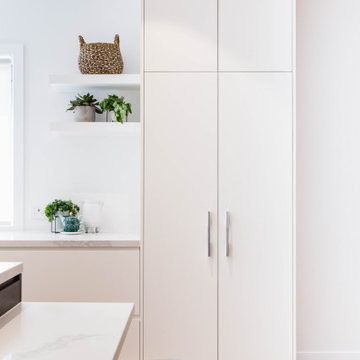
Contrasting island bench is a focal point in this family kitchen. Integrated cabinetry hides the dishwasher and ample storage for cutlery and utensils. A tall cupboard houses a custom pantry with pullout storage and open shelves hold decorative items. Usb ports are located on the far bench for a convenient charging station for phones and devices.
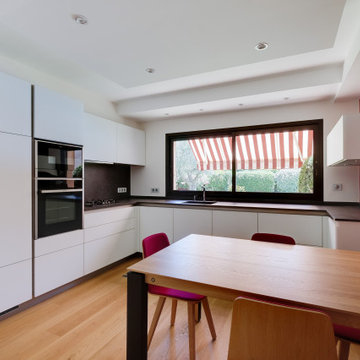
Un projet tout en douceur et en pureté. L'apport du verre dans cette cuisine lui confère un caractère authentique et naturel mettant en valeur le parquet en chêne ainsi que la table et les chaises. Seule la gorge sous le plan de travail permet d'ouvrir les tiroirs le reste des éléments s'ouvrant par une simple pression des doigts.
Le design de l'ensemble a été particulièrement soigné afin que les lignes ne s'entrechoquent pas. La porte du réfrigérateur par exemple a été fabriquée en 3 parties pour s'aligner parfaitement avec le reste des autres éléments.
Plafond, faux-plafond éclairage et coloris mural ont été préconisés par notre équipe.
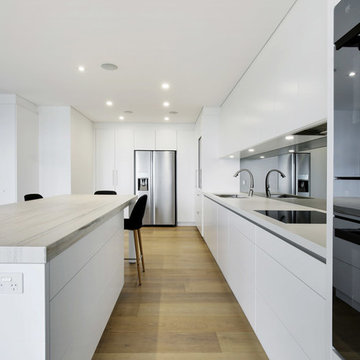
L Shaped kitchen with plenty of tall storage at the far end.
Paul Worsley @ Live By The Sea
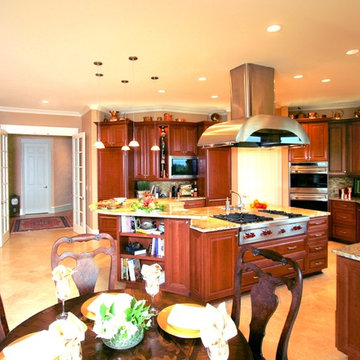
Large island includes the professional cooktop and a large prep sink. The faucet doubles as a pot filler. Raised countertop is convenient for guests and serving food. The remodeled kitchen can accommodate up to 7 cooks at the same time. Inspired Imagery Photography
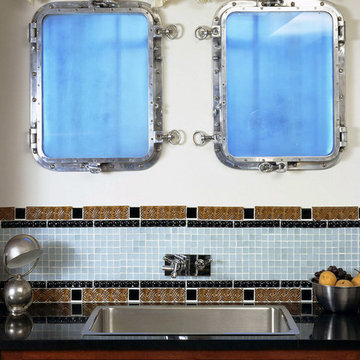
With authentic porthole windows, salvaged from a real ocean liner, the kitchen is a slightly belowground space in a townhouse. Here, white glass tile subtly changes color to blues, reminiscent of the ocean. The fittings display nautical metaphors, as well. Even the drapery treatment suggests being aboard ship. Silver and gold accents meld seamlessly together.
Luxury Kitchen with Yellow Floors Ideas and Designs
6
