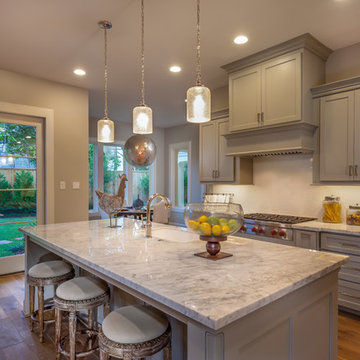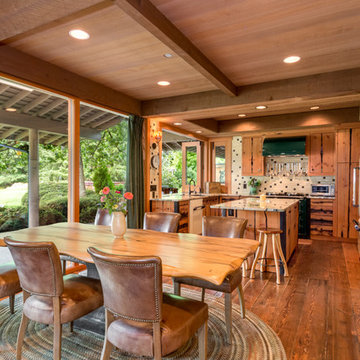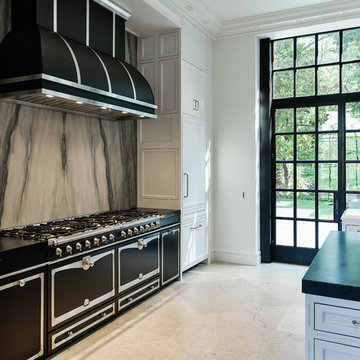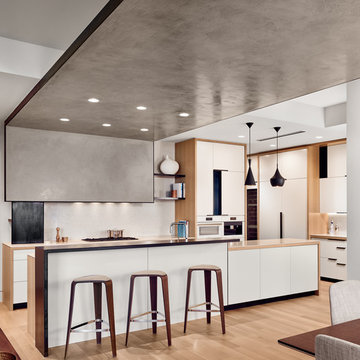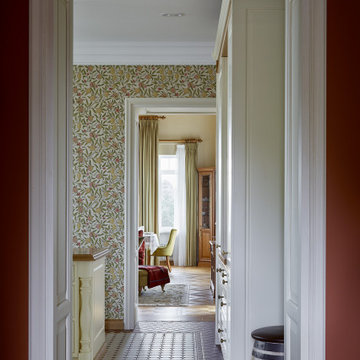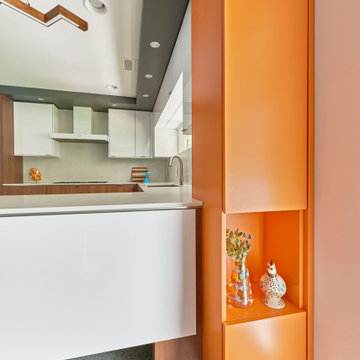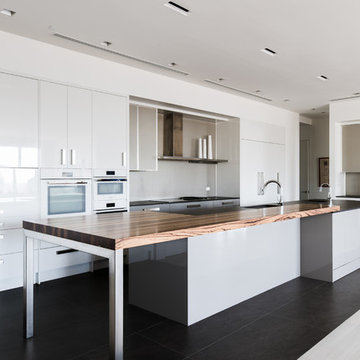Luxury Kitchen with White Appliances Ideas and Designs
Refine by:
Budget
Sort by:Popular Today
301 - 320 of 2,390 photos
Item 1 of 3
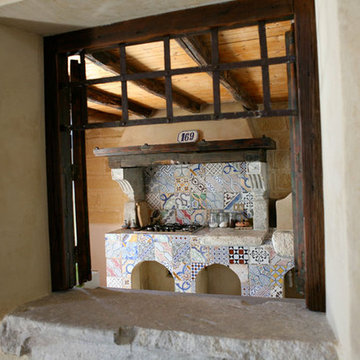
Antique French country side sink with a whimsical limestone brass faucet. This Southern Mediterranean kitchen was designed with antique limestone elements by Ancient Surfaces.
Time to infuse a small piece of Italy in your own home.
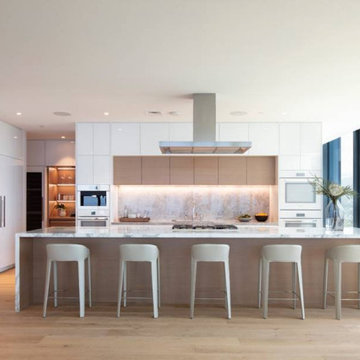
High gloss white combined with rift cut, white Oak.
(professional photos advertised on the "for sale" website)
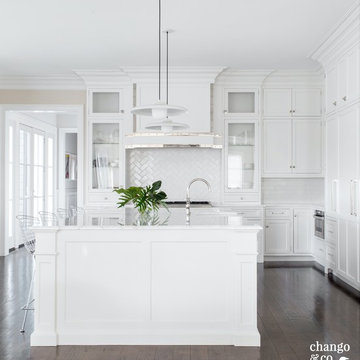
Architecture, Interior Design, Custom Furniture Design, & Art Curation by Chango & Co.
Photography by Raquel Langworthy
See the feature in Domino Magazine
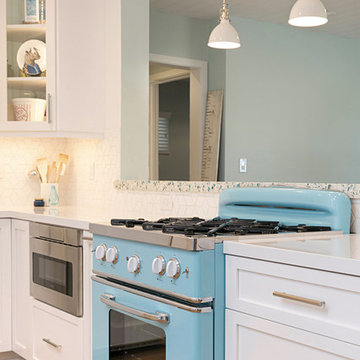
An adorable but worn down beach bungalow gets a complete remodel and an added roof top deck for ocean views. The design cues for this home started with a love for the beach and a Vetrazzo counter top! Vintage appliances, pops of color, and geometric shapes drive the design and add interest. A comfortable and laid back vibe create a perfect family room. Several built-ins were designed for much needed added storage. A large roof top deck was engineered and added several square feet of living space. A metal spiral staircase and railing system were custom built for the deck. Ocean views and tropical breezes make this home a fabulous beach bungalow.
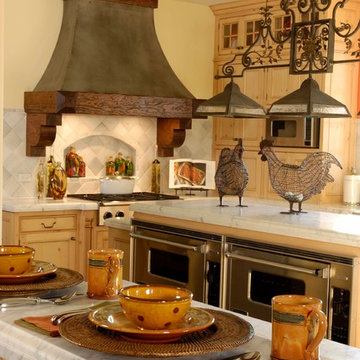
http://www.pickellbuilders.com. Photography by Linda Oyama Bryan. Country French Recessed Panel Knotty Pine Kitchen with Zinc Hood. Carrara marble countertops and backsplash.

Another view of the finished kitchen extension at our project in Maida Vale, London. The island is hand painted in a dark grey finish and contrasts against the rear wall cabinets, painted in a pale French grey. At the rear is a side return extension with a glass roof and wall-to-wall glass sliding doors. Perfect for the dining table and view out into the garden.
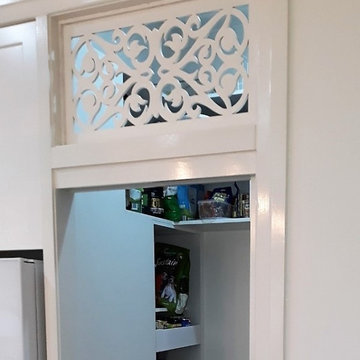
A beautiful renovation in a typical Queenslander. Stunning White Fantasy Dolomite bench tops and wave subway tile. Small but usable butlers pantry with beautiful fretwork above.
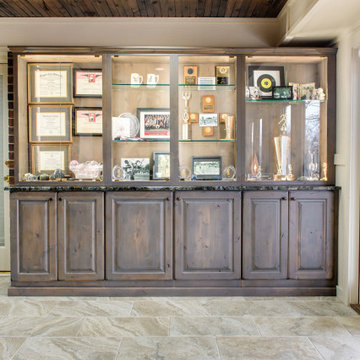
Showplace Cabinetry with the Covington Door and a Vintage Driftwood finish with a walnut accent.
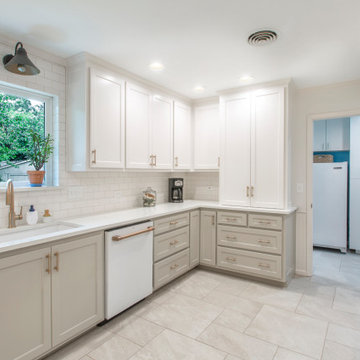
This angle shows the dividing wall that was added to separate the kitchen from the laundry room. More often than not, our clients ask to remove walls to open up or combine spaces; for this particular project, however, adding a wall made the most sense. It allowed for additional storage space in the kitchen, including more cabinetry, lower drawers, and an appliance garage/pantry combination. It also provided for a door to be installed, which can now be closed as needed.
Final Photos by www.impressia.net
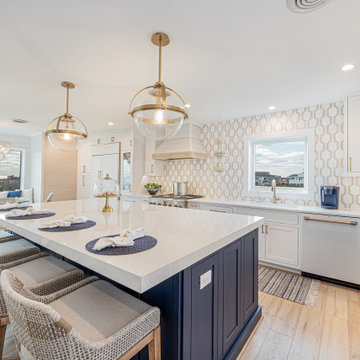
I always love when a client says “do what you think”. I had the best time designing this beach house for another adorable family. When I learned the homes history and the families Greek heritage, my brain entered Mykonos mode. They agreed and let me run with it. Both floors of the home went thru some major overhaul (pictures to come). Luckily I had a dream of a contractor and some magical tradespeople to work with. Not the quickest reno but I’ve learned in this business, nothing pretty comes easy or fast.
Big thanks to: @ocgranite, @millmansappliances, @blindfactoryinc, @moegrimes, @joe57bc1, @firstclasshomeservices, @tilemarketofdelaware @mikes_carpet_connection, @generations_oc, @nwilson8503, @savannah_lawyer @dalecropper, @love.letters.oc
@rickyjohnson6687
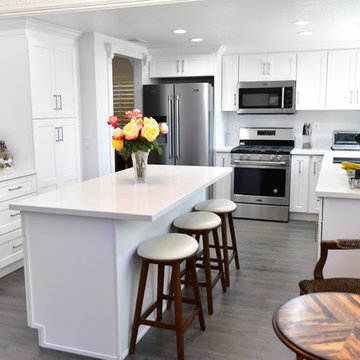
Nestled within the dynamic backdrop of Los Angeles, a white traditional kitchen stands as an embodiment of classic beauty and function. Anchored by exquisitely crafted white cabinets and punctuated with a striking central table and high chairs, this design represents a seamless fusion of tradition and modernity. Crafted from premium-grade wood and finished in a resplendent white, these cabinets and drawers come with the added assurance of durability.
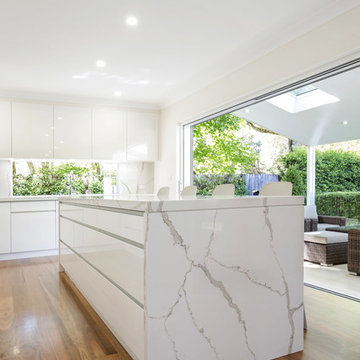
Kitchen renovation for a family home in the suburb of Wahroonga. The kitchen space has been enlarged by removing a wall and pushing into an adjoining room. Large sliding doors now connect the kitchen/dining room to an outdoor entertaining space. The kitchen is minimalist in appearance but remains very practical through the use of integrated handles, slimline handles and a well designed layout. A smoked mirror splashback subtly draws in the exterior view while a Calacatta Blanco clad island adds a touch of sophistication.
Photos: Paul Worsley @ Live By The Sea
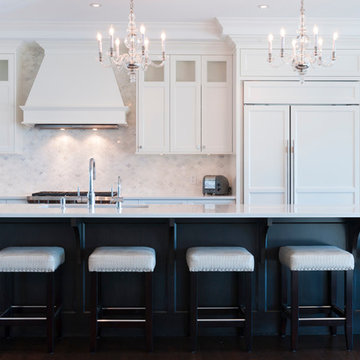
This beautiful home is located in West Vancouver BC. This family came to SGDI in the very early stages of design. They had architectural plans for their home, but needed a full interior package to turn constructions drawings into a beautiful liveable home. Boasting fantastic views of the water, this home has a chef’s kitchen equipped with a Wolf/Sub-Zero appliance package and a massive island with comfortable seating for 5. No detail was overlooked in this home. The master ensuite is a huge retreat with marble throughout, steam shower, and raised soaker tub overlooking the water with an adjacent 2 way fireplace to the mater bedroom. Frame-less glass was used as much as possible throughout the home to ensure views were not hindered. The basement boasts a large custom temperature controlled 150sft wine room. A marvel inside and out.
Paul Grdina Photography
Luxury Kitchen with White Appliances Ideas and Designs
16
