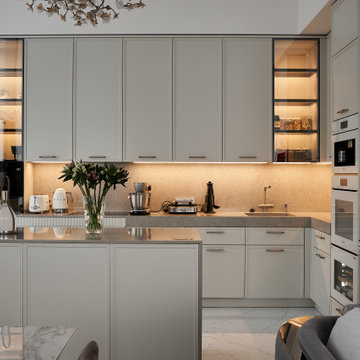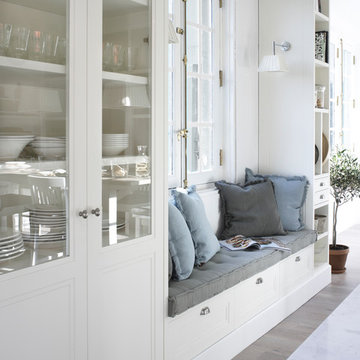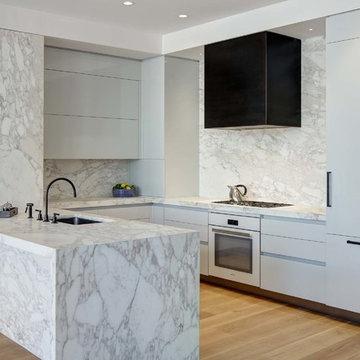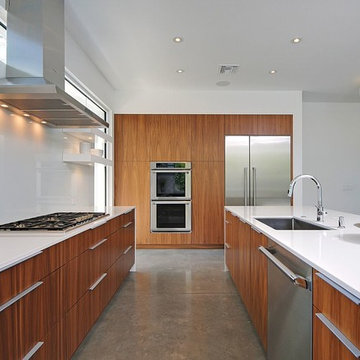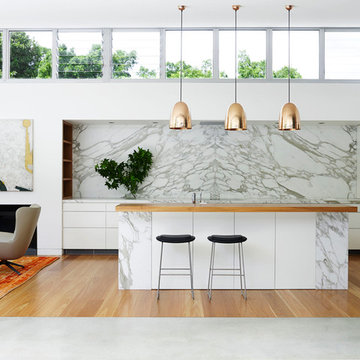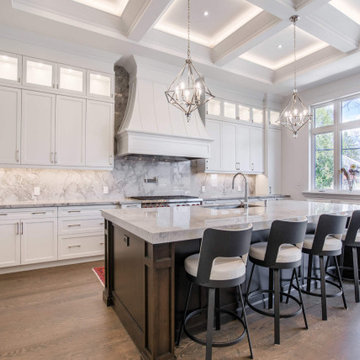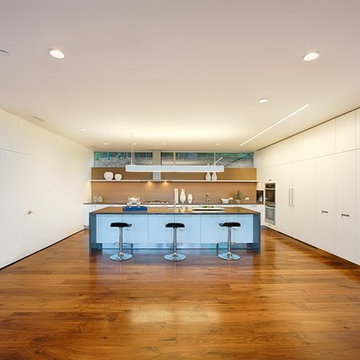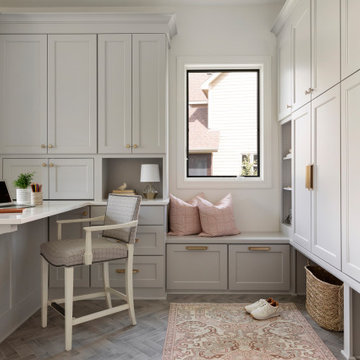Luxury Kitchen with White Appliances Ideas and Designs
Refine by:
Budget
Sort by:Popular Today
281 - 300 of 2,390 photos
Item 1 of 3
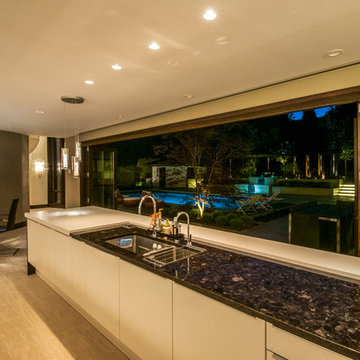
It's all about you! Your dreams, your site, your budget…. that's our inspiration! It is all about creating a home that is a true reflection of you and your unique lifestyle. Every project has it's challenges, but underneath the real-life concerns of budget and bylaws lie opportunities to delight. At Kallweit Graham Architecture, it is these opportunities that we seek to discover for each and every project.
The key to good design is not an unlimited budget, nor following trends. Rather, it takes the limitations of a project and, through thoughtful design, brings out its uniqueness, and enhances the property and it's value.
Building new or renovating an existing home is exciting! We also understand that it can be an emotional undertaking and sometimes overwhelming. For over two decades we have helped hundreds of clients "find their way" through the building maze. We are careful listeners, helping people to identify and prioritize their needs. If you have questions like what is possible? what will it look like? and how much will it cost? our trademarked RenoReport can help… see our website for details www.kga.ca.
We welcome your enquiries, which can be addressed to Karen or Ross
Karen@kga.ca ext:4
Ross@kga.ca ext: 2
604.921.8044
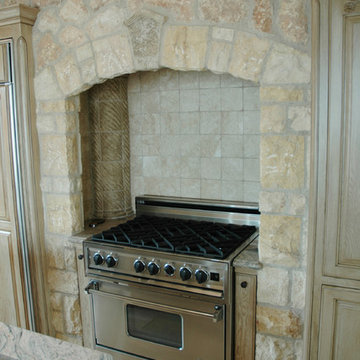
Antique French country side sink with a whimsical limestone brass faucet. This Southern Mediterranean kitchen was designed with antique limestone elements by Ancient Surfaces.
Time to infuse a small piece of Italy in your own home.
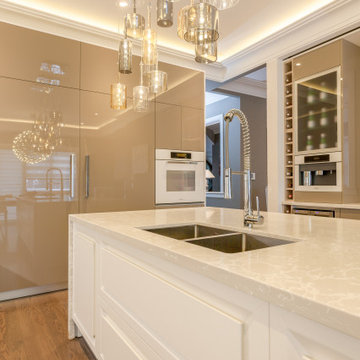
This unique kitchen design is a combination of a traditional shaker door style, paired with modern-flat panel doors, from the Biefbi collections of 'Diamante' and 'BK System".
The Diamante units are lacquered white with a raised solid oak center panel with built-in recessed finger pulls that creates a unique shaker door with integrated handles.
The BK System modern units are made with high gloss laminate in the colour "corda". It uses a combination of handle-less aluminum profiles and handles.
The 'Diamante' main kitchen wall includes base units for the cooktop and storage, wall units and glass wall units with integrated flush LED lights. The "Diamante" island includes a sink drawer unit and custom panel front dishwasher, garbage pull-out and pan drawer pull-out.
The "BK System" units are used for the refrigerator and oven wall, which includes both the door fronts for integrated appliances and for the tall unit storage.
The beverage centre/coffee bar, and tall dining room storage, are all done with the same taupe high gloss laminate finishes and wood laminate accents.
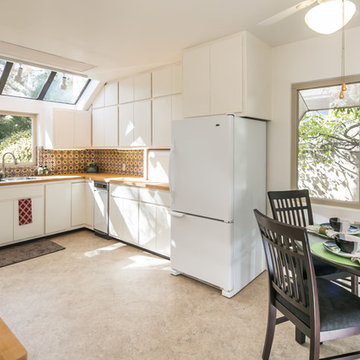
Listed by Bob Pennington, Keller Williams, photos by Josh Frick, FotoVan, Furniture provided by CORT Furniture Rental Albuquerque
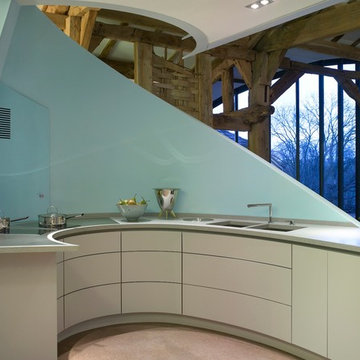
Roundhouse Urbo handle-less bespoke matt lacquer kitchen with curved doors Gaggenau appliances, worktops in white Corian and Durat.
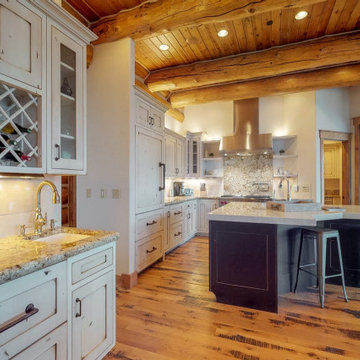
This kitchen is expansive with a huge island with sink which is also a seating area, PLUS a breakfast island with bar seating, wine storage, and a butler pantry which is basically a whole other kitchen!
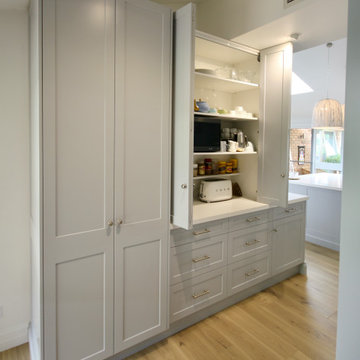
HAMPTON OVERLOAD
- Custom designed space, with a large appliance cabinet and mud room
- Custom designed mantle with feature profiling and detailing
- 'Shaker' profile cabinetry in a 'satin grey' finish
- Caesarstone 'Calacatta Nuvo' & 'Snow' benchtops
- Marble herringbone tiled splashback
- Brushed nickel hardware
- Recessed round LED lights
- Fully integrated fridge, dishwasher and bin unit
- Internal charging power point
- Butlers sink with feature Perrin & Rowe tapeware line up
- Blum hardware
Sheree Bounassif, Kitchens by Emanuel
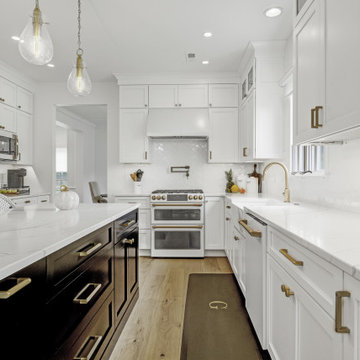
Main Line Kitchen Design’s unique business model allows our customers to work with the most experienced designers and get the most competitive kitchen cabinet pricing..
.
How can Main Line Kitchen Design offer both the best kitchen designs along with the most competitive kitchen cabinet pricing? Our expert kitchen designers meet customers by appointment only in our offices, instead of a large showroom open to the general public. We display the cabinet lines we sell under glass countertops so customers can see how our cabinetry is constructed. Customers can view hundreds of sample doors and and sample finishes and see 3d renderings of their future kitchen on flat screen TV’s. But we do not waste our time or our customers money on showroom extras that are not essential. Nor are we available to assist people who want to stop in and browse. We pass our savings onto our customers and concentrate on what matters most. Designing great kitchens!
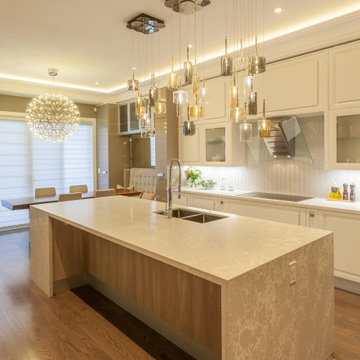
This unique kitchen design is a combination of a traditional shaker door style, paired with modern-flat panel doors, from the Biefbi collections of 'Diamante' and 'BK System".
The Diamante units are lacquered white with a raised solid oak center panel with built-in recessed finger pulls that creates a unique shaker door with integrated handles.
The BK System modern units are made with high gloss laminate in the colour "corda". It uses a combination of handle-less aluminum profiles and handles.
The 'Diamante' main kitchen wall includes base units for the cooktop and storage, wall units and glass wall units with integrated flush LED lights. The "Diamante" island includes a sink drawer unit and custom panel front dishwasher, garbage pull-out and pan drawer pull-out.
The "BK System" units are used for the refrigerator and oven wall, which includes both the door fronts for integrated appliances and for the tall unit storage.
The beverage centre/coffee bar, and tall dining room storage, are all done with the same taupe high gloss laminate finishes and wood laminate accents.
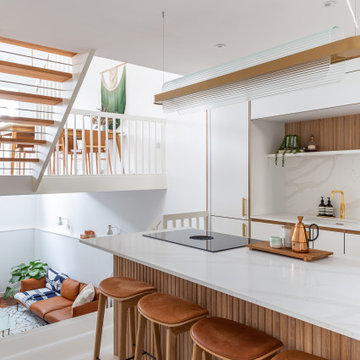
Opting for a truly Scandinavian design, the owners of this home work in the design industry and wanted their kitchen to reflect their uber cool minimalistic style.
To achieve this look we installed white cabinetry, oak skog panelling, Quartz Calcatta Gold worktops and various brass details.
Behind the island features a large mirror which enhances the light and spacious feel of the room.
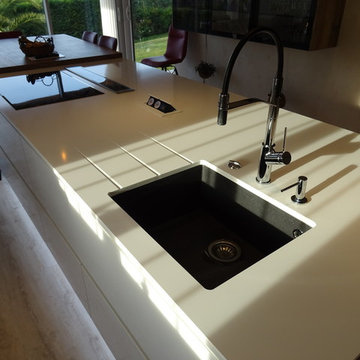
Le plan de travail en quartz blanc assorti au façade permet une unité de couleur et la pose d'évier sous plan pour supprimer les rebors autour de l'évier.
http://www.cuisineconnexion.fr/index.php
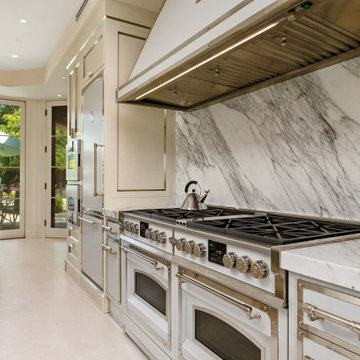
Two Officine Gullo Kitchens, one indoor and one outdoor, embody the heart and soul of the living area of
a stunning Rancho Santa Fe Villa, curated by the American interior designer Susan Spath and her studio.
For this project, Susan Spath and her studio were looking for a company that could recreate timeless
settings that could be completely in line with the functional needs, lifestyle, and culinary habits of the client.
Officine Gullo, with its endless possibilities for customized style was the perfect answer to the needs of the US
designer, creating two unique kitchen solutions: indoor and outdoor.
The indoor kitchen is the main feature of a large living area that includes kitchen and dining room. Its
design features an elegant combination of materials and colors, where Pure White (RAL9010) woodwork,
Grey Vein marble, Light Grey (RAL7035) steel painted finishes, and iconic chromed brass finishes all come
together and blend in harmony.
The main cooking area consists of a Fiorentina 150 cooker, an extremely versatile, high-tech, and
functional model. It is flanked by two wood columns with a white lacquered finish for domestic appliances. The
cooking area has been completed with a sophisticated professional hood and enhanced with a Carrara
marble wall panel, which can be found on both countertops and cooking islands.
In the center of the living area are two symmetrical cooking islands, each one around 6.5 ft/2 meters long. The first cooking island acts as a recreational space and features a breakfast area with a cantilever top. The owners needed this area to be a place to spend everyday moments with family and friends and, at the occurrence, become a functional area for large ceremonies and banquets. The second island has been dedicated to preparing and washing food and has been specifically designed to be used by the chefs. The islands also contain a wine refrigerator and a pull-out TV.
The kitchen leads out directly into a leafy garden that can also be seen from the washing area window.
Luxury Kitchen with White Appliances Ideas and Designs
15
