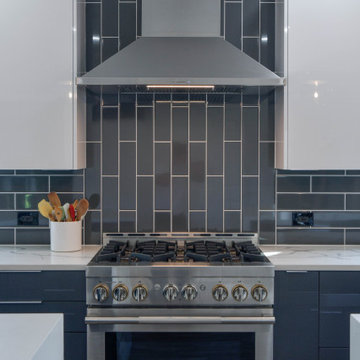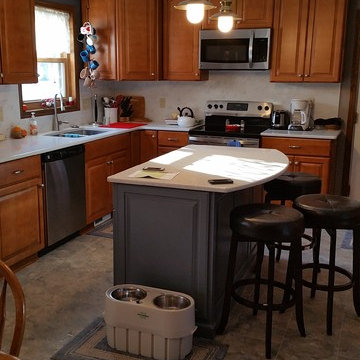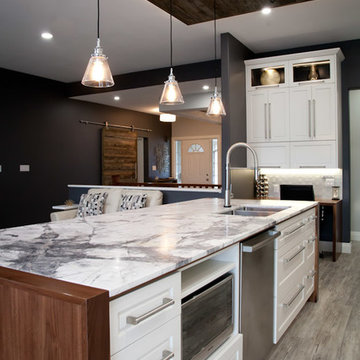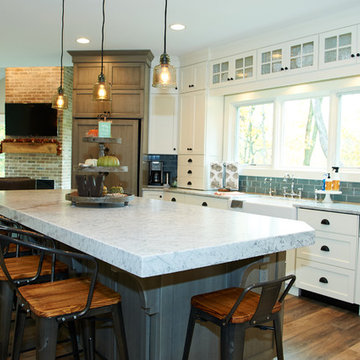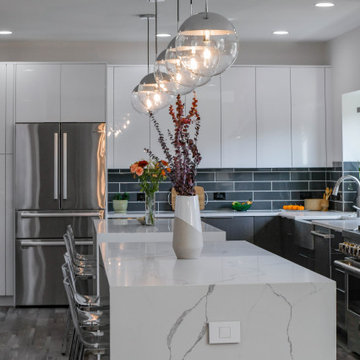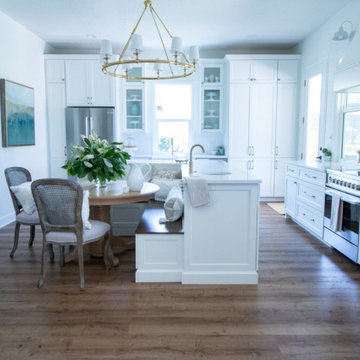Luxury Kitchen with Vinyl Flooring Ideas and Designs
Refine by:
Budget
Sort by:Popular Today
61 - 80 of 2,008 photos
Item 1 of 3

This lakeside retreat has been in the family for generations & is lovingly referred to as "the magnet" because it pulls friends and family together. When rebuilding on their family's land, our priority was to create the same feeling for generations to come.
This new build project included all interior & exterior architectural design features including lighting, flooring, tile, countertop, cabinet, appliance, hardware & plumbing fixture selections. My client opted in for an all inclusive design experience including space planning, furniture & decor specifications to create a move in ready retreat for their family to enjoy for years & years to come.
It was an honor designing this family's dream house & will leave you wanting a little slice of waterfront paradise of your own!
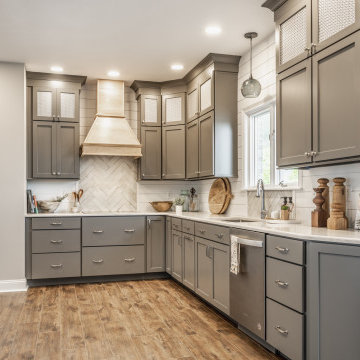
Stunning lake house kitchen - full renovation. Our clients wanted to take advantage of the high ceilings and take the cabinets all the way up to the ceiling.
We renovated the main level of this home with new flooring, new stair treads and a quick half bathroom refresh.
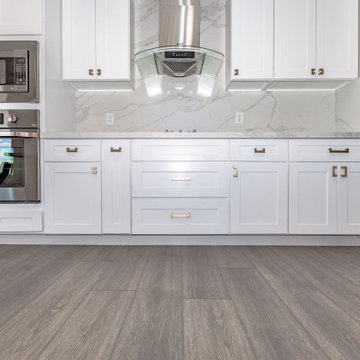
Arlo Signature from the Modin Rigid LVP Collection - Modern and spacious. A light grey wire-brush serves as the perfect canvass for almost any contemporary space.
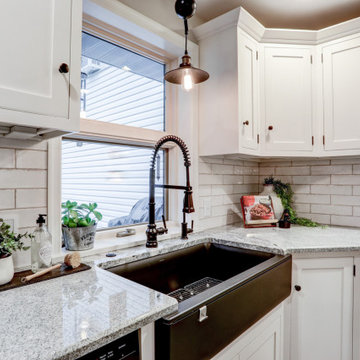
Kitchen remodel with freshly painted white cabinets, oil rubbed bronze hardware, granite countertops, kitchen island with gray cabinets, stool island seating, new light fixtures, and vinyl plank flooring
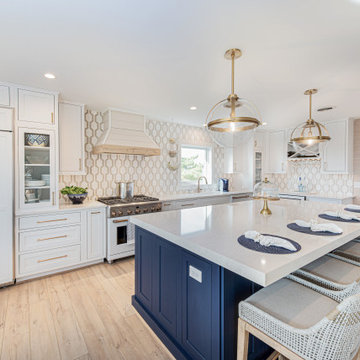
I always love when a client says “do what you think”. I had the best time designing this beach house for another adorable family. When I learned the homes history and the families Greek heritage, my brain entered Mykonos mode. They agreed and let me run with it. Both floors of the home went thru some major overhaul (pictures to come). Luckily I had a dream of a contractor and some magical tradespeople to work with. Not the quickest reno but I’ve learned in this business, nothing pretty comes easy or fast.
Big thanks to: @ocgranite, @millmansappliances, @blindfactoryinc, @moegrimes, @joe57bc1, @firstclasshomeservices, @tilemarketofdelaware @mikes_carpet_connection, @generations_oc, @nwilson8503, @savannah_lawyer @dalecropper, @love.letters.oc
@rickyjohnson6687
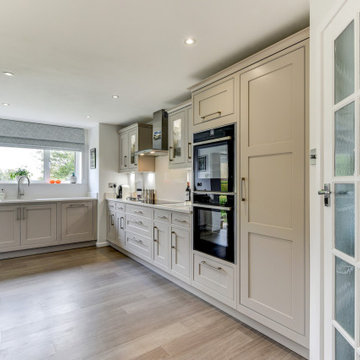
Classic British Kitchen in Haywards Heath, West Sussex
This recent Haywards Heath kitchen project spans three rooms, making the most of classic British-made furnishings for local clients who sought an ‘all under one roof’ renovation solution.
This project is located within Haywards Heath although the property is closer to the picturesque village of Lindfield. The overall brief for this project involved transforming three rooms into a sequence of functional spaces, with a main kitchen area, separate dining and living space as well as a spacious utility area.
To bring the client’s vision to life, a doorway from the kitchen into the dining area has been created to make a flowing passage through the rooms. In addition, our fitting team have undertaken a full flooring improvement, using British Karndean flooring with underfloor heating installed as part of this comprehensive project. Lighting, electrics, and plastering have also taken place where necessary to enhance the final finish of the space.
Kitchen Furniture
The furniture used for this renovation is British made, using traditional carpentry and cabinetry methods. From the Mereway Signature collection, this furniture is most luxurious shaker kitchen option offered by the British kitchen maker, using dovetail joinery and robust craftsmanship for a traditional and long-lasting furniture option. The detail of the Signature collection is best showcased in the detailed shaker frame and elegant cornices that decorate full-height units and wall units. The popular Cashmere colourway has been used throughout furnishings across rooms.
The layout is comprised of two parallel runs with an end run used to house sink and dishwashing facilities. The layout ensures there is plenty of floorspace in the kitchen whilst nicely leading into the next-door dining and living room.
Kitchen Appliances
Across the kitchen Neff appliances feature prominently for a premium specification of appliances. A sizeable Neff flexInduction hob is included with a feature glass extractor for seamless cooking, and notably, dual Neff single ovens. These possess a useful Pyrolytic cleaning ability, turning cooking residue in to ash for simple non-hazardous cleaning.
Another popular inclusion in this kitchen is a built-in Neff microwave. This has been neatly integrated into wall unit furniture, removing the need for small appliances on the worktop. On a similar note, a Quooker boiling tap features above the main sink again removing the need for a traditional kettle. A Neff dishwasher and full-height refrigerator have been integrated into furniture to maintain the kitchen aesthetic.
Kitchen Accessories
A selection of durable and desirable features are showcased throughout this project. Organic White Quartz work surfaces feature throughout the kitchen and utility space, nicely complementing Cashmere furnishings. The end-run area utilises a undermounted stainless steel sink with drainer grooves integrated into the work surface. An integrated bin system is included here for extra convenience.
Another popular feature in this kitchen is the built-in CDA wine cabinet. This model has capacity for twenty wine bottles that are precisely cooled through a regulated temperature control system. To heat the rooms, in keeping full-height radiators have been fitted throughout. In a perfect warming combination, our fitting team have expertly installed underfloor heating and Misty Grey Oak Karndean Flooring throughout the three rooms.
Kitchen Features
Throughout the kitchen area feature and decorative units have been included to create a unique design. Glass fronted wall units have been nicely used to showcase pertinent items and maintain the kitchen theme. Above the wine cabinet a full height exposed unit has been used as a neat and tidy decorative space. Feature storage makes the most of the space available with a full height pull-out storage and plentiful storage throughout. Dovetail joinery and oak finished drawer internals keep stored items neat and tidy whilst providing timeless handcrafted detail.
Kitchen Utility & Dining Room
To create a continuous theme across the three rooms, matching flooring, work surfaces and furnishings have been used. Generous storage in the utility ensures that there is a place for all cleaning items and more, with laundry facilities neatly fitted within furniture. Flooring, plumbing, electrics, and lighting have also been adjusted to reflect the new layout, with a step into the dining room from the kitchen also created.
Our Kitchen Design & Installation Service
Across these three rooms drastic changes have been made thanks to a visionary design from the clients and designer George, which with the help of our fitting team has been fantastically brought to life. This project perfectly encapsulates the complete installation service that we are able to offer, utilising kitchen fitting, plumbing, electrics, lighting, flooring and our internal building option to reshape the layout of this property.
If you have a similar project to these clients or are simply seeking a full-service home renovation, then contact our expert design team to see how we can help.
Organise a free design consultation at our Horsham or Worthing showroom by calling a showroom or clicking book appointment to use our online appointment form.
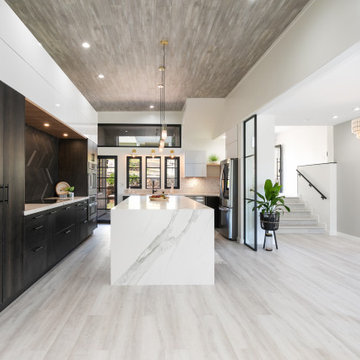
This modern Honolulu kitchen was part of a full home remodel in a home situated above the city in the hills. What used to be an 80's / 90's dark dining room became transformed into a beautifully elevated and uplifting modern kitchen. Ethereal feels and vibes are this designer's inspiration choice. The goal is to make one feel uplifted, optimistic, energized and inspired in their home.
The countertop is Dekton Opera, the upper cabinets are - wait for it... IKEA! - and the lower cabinets are custom work by @burlandbarrel. The inlaid "wood-look" ceiling is using paneling, (think, floor on the ceiling), and the underside of the cabinets are custom wood pieces to make the lighting lay flush.
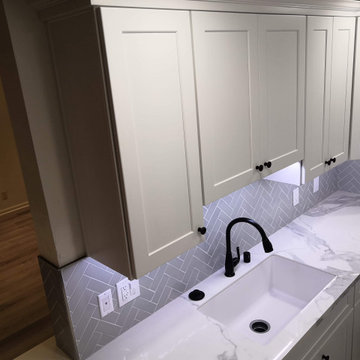
complete kitchen remodeling using porcelain counter tops Calcutta gold, subway tiles in chevron pattern installation ,spc waterproof flooring and off white shaker cabinets
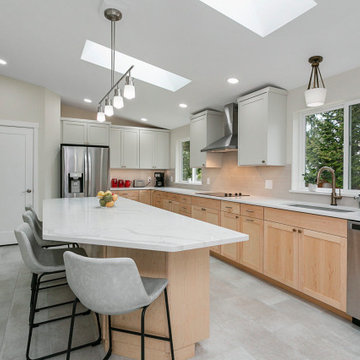
This was a small, outdated kitchen. We opened the wall into what a previously a formal dining room and made a huge new kitchen. These clients entertain often so the open kitchen and large island was a necessity.
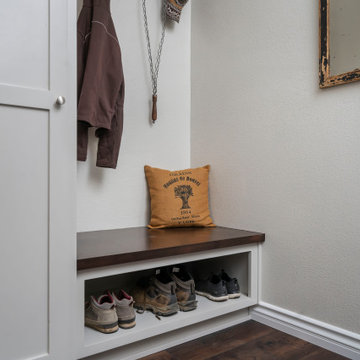
Removing the wall between the old kitchen and great room allowed room for two islands, work flow and storage. A beverage center and banquet seating was added to the breakfast nook. The laundry/mud room matches the new kitchen and includes a step in pantry.
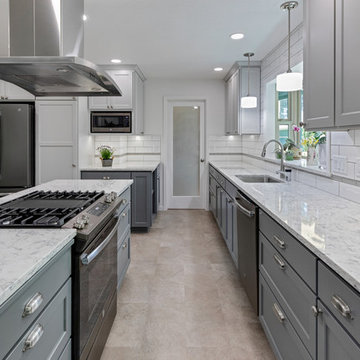
The homeowner wanted a Quartz waterfall island and dark stainless steel appliances. We brought all these features together by using different colors of gray throughout the cabinets, using 3 shades in all.
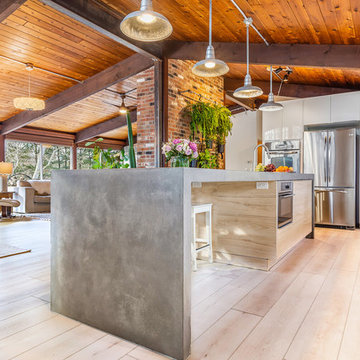
Lato - Modin Rigid Collection
Installed throughout customer's beautiful, East Coast home. Rooms include the kitchen, hallway, living room, and dining room.
The Modin Rigid luxury vinyl plank flooring collection is the new standard in resilient flooring. Modin Rigid offers true embossed-in-register texture, creating a surface that is convincing to the eye and to the touch; a low sheen level to ensure a natural look that wears well over time; four-sided enhanced bevels to more accurately emulate the look of real wood floors; wider and longer waterproof planks; an industry-leading wear layer; and a pre-attached underlayment.
Luxury Kitchen with Vinyl Flooring Ideas and Designs
4
