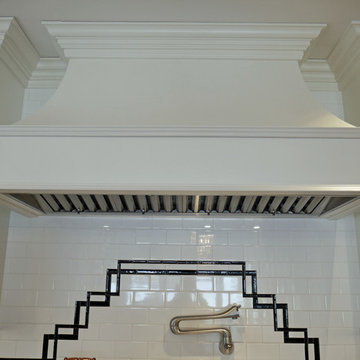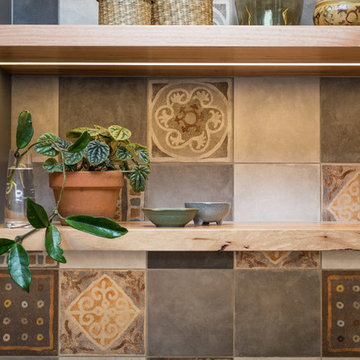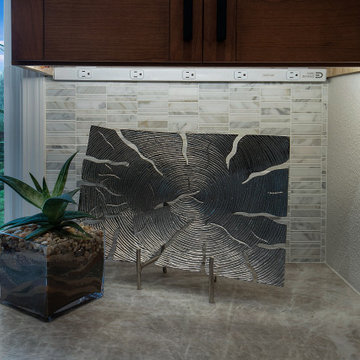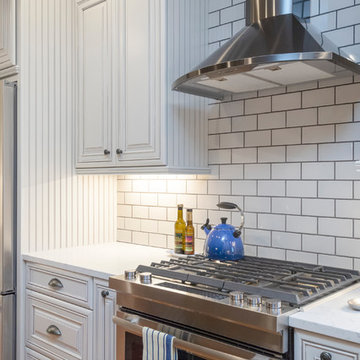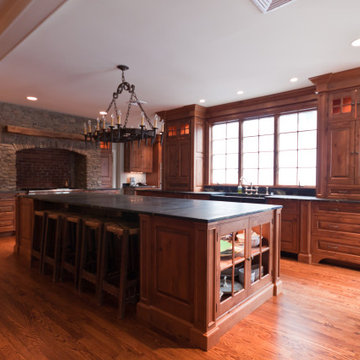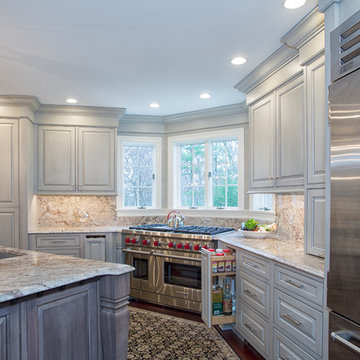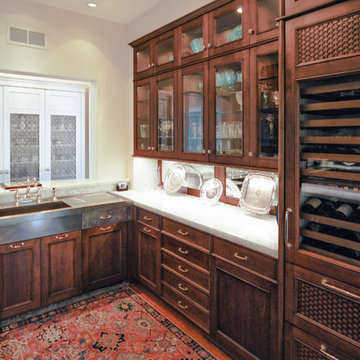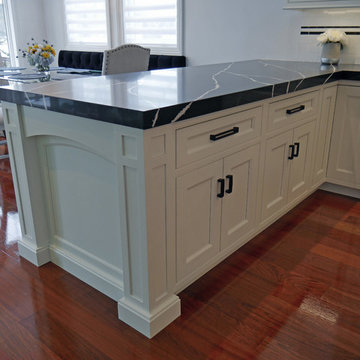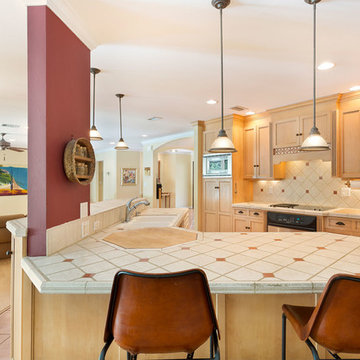Luxury Kitchen with Red Floors Ideas and Designs
Refine by:
Budget
Sort by:Popular Today
121 - 140 of 346 photos
Item 1 of 3
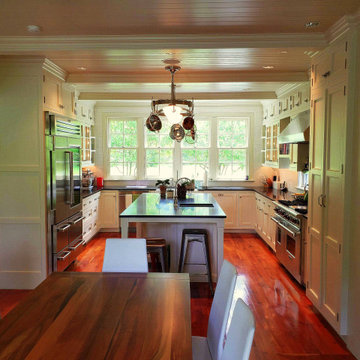
Contemporary Kitchen design featuring retractable concealed shades at windows, Glass shelves, modern addition and traditional features to create an updated look to an original Farmhouse.
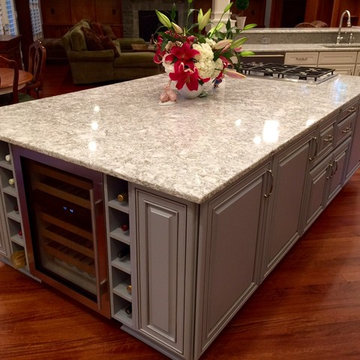
Bright, open, Elegant.... This Kitchen is truly as nice as it gets!...
Wine Lovers Rejoice!......
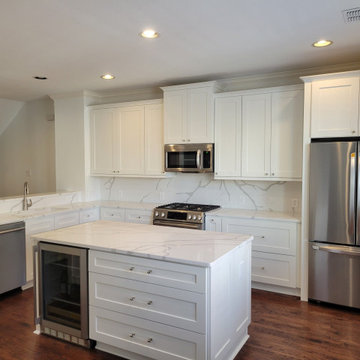
Kitchen remodeling with white shaker cabinets and modern Callacatta quartz countertop with matching backsplash, and stainless steel appliances.
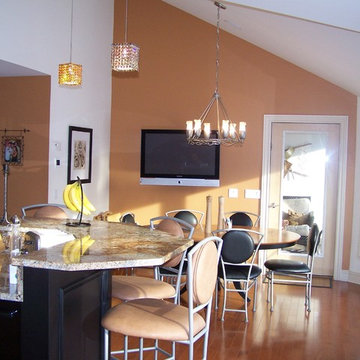
Kitchen addition, custom cabinets, two level island, Santa Cecilia counter and cook top backsplash, granite slab cooktop to ceiling, Schonbeck crystal pendent lighting, cathedral ceiling,
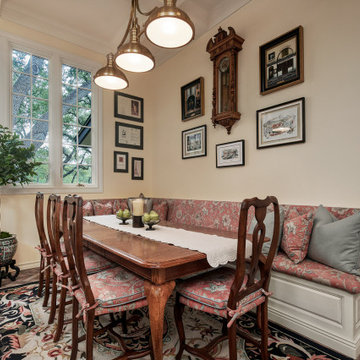
Every remodel comes with its new challenges and solutions. Our client built this home over 40 years ago and every inch of the home has some sentimental value. They had outgrown the original kitchen. It was too small, lacked counter space and storage, and desperately needed an updated look. The homeowners wanted to open up and enlarge the kitchen and let the light in to create a brighter and bigger space. Consider it done! We put in an expansive 14 ft. multifunctional island with a dining nook. We added on a large, walk-in pantry space that flows seamlessly from the kitchen. All appliances are new, built-in, and some cladded to match the custom glazed cabinetry. We even installed an automated attic door in the new Utility Room that operates with a remote. New windows were installed in the addition to let the natural light in and provide views to their gorgeous property.
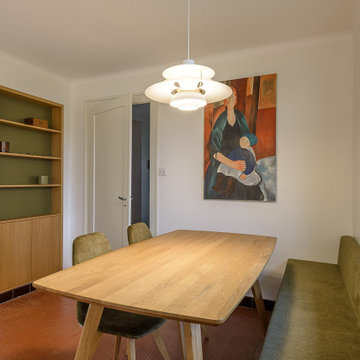
conception et suivi de réalisation d'une cuisine sur mesure là où se trouvait une chambre et un petit bureau. Ouverture du mur porteur, création d'une nouvelle dalle, d'un nouvelle fenêtre. les meubles de la cuisine sont en plaqué chêne avec prises de main sur mesure en chêne massif. le plan de travail de l'ilot, du plan de travail et des crédences sont en Silestone Ethéreal. Le reste des meubles en mélaminé kaki, référence camouflage. Une banquette en chêne moderne et un placard encastré ont aussi été dessinés sur mesure, pour répondre à un ensemble dans un esprit scandinave et un design années 50, comme la maison d'origine. Les sols en mini carreaux de terre cuite rouge on été posés au sol pour être en accord avec les sols de la maison.
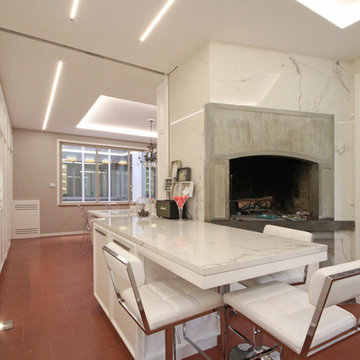
La scelta del restyling esterno è stata quella di uniformare maggiormente i cromatismi andando a laccare gli infissi in legno, che si presentavano molto deteriorati e per giunta di varie essenza diverse tra loro.
Ogni particolare in legno è stato trasformato quasi mimetizzandosi con la pietra in un colore greige (colore che si pone come una variante meno calda del beige e meno fredda del grigio) con il quale vedremo è stato caratterizzato anche buona parte dell’interior design.
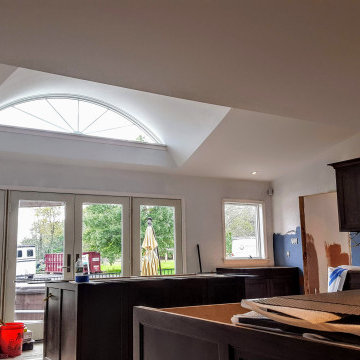
Contemporary Kitchen design featuring retractable concealed shades at windows, Glass shelves, modern addition and traditional features to create an updated look to an original Farmhouse.
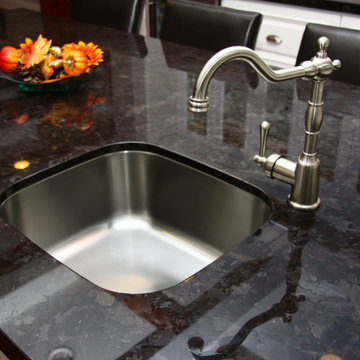
This kitchen screams custom! Painted white cabinetry. Granite counter tops. Travertine tile backsplashes. Glass cabinets with lighting.

Every remodel comes with its new challenges and solutions. Our client built this home over 40 years ago and every inch of the home has some sentimental value. They had outgrown the original kitchen. It was too small, lacked counter space and storage, and desperately needed an updated look. The homeowners wanted to open up and enlarge the kitchen and let the light in to create a brighter and bigger space. Consider it done! We put in an expansive 14 ft. multifunctional island with a dining nook. We added on a large, walk-in pantry space that flows seamlessly from the kitchen. All appliances are new, built-in, and some cladded to match the custom glazed cabinetry. We even installed an automated attic door in the new Utility Room that operates with a remote. New windows were installed in the addition to let the natural light in and provide views to their gorgeous property.
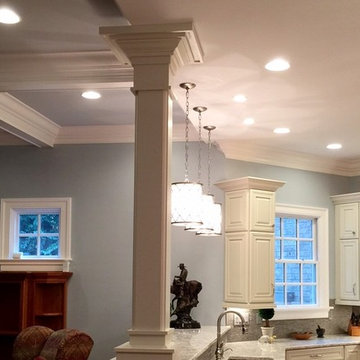
Bright, open, Elegant.... This Kitchen is truly as nice as it gets!...
10 foot ceilings make this huge open space feel even bigger!...
Luxury Kitchen with Red Floors Ideas and Designs
7
