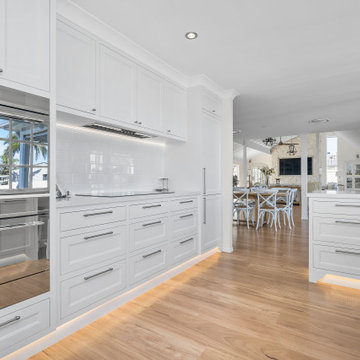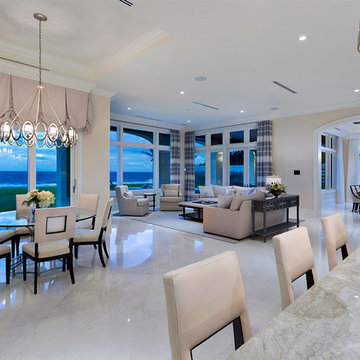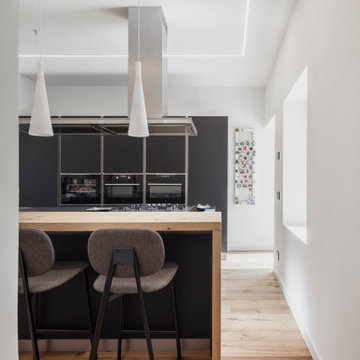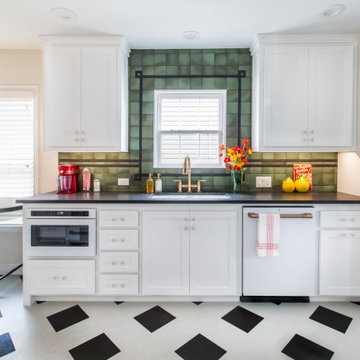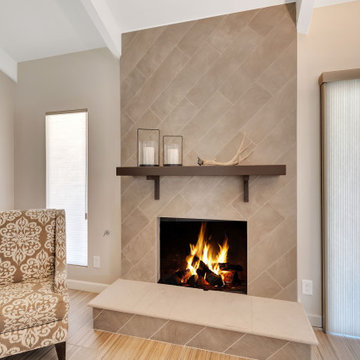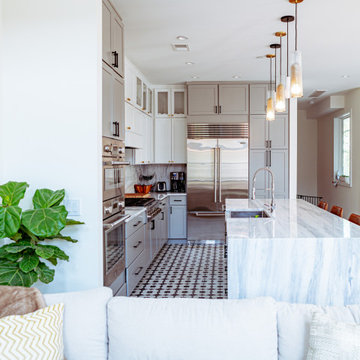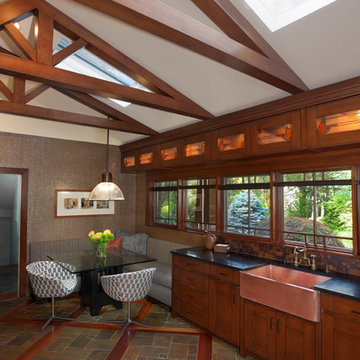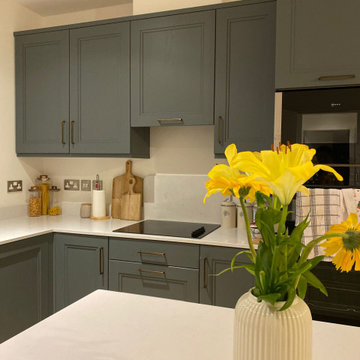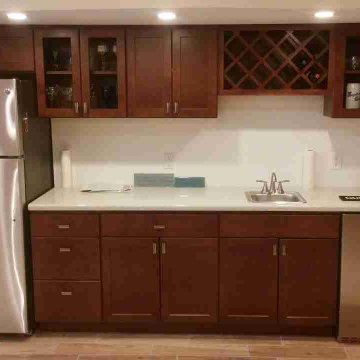Luxury Kitchen with Multi-coloured Floors Ideas and Designs
Refine by:
Budget
Sort by:Popular Today
161 - 180 of 2,125 photos
Item 1 of 3
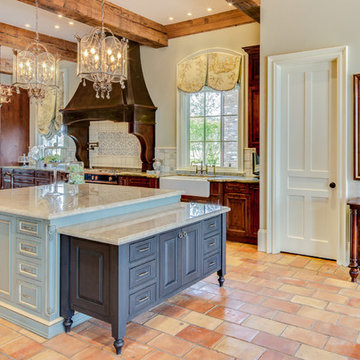
Bentwood Fine Custom Cabinetry with a Raw Urth Hood, La Cornue Range and Sub-Zero/Wolf Appliances
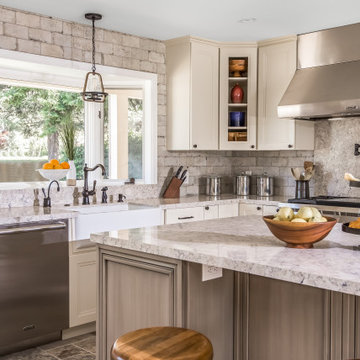
The request from my client for this kitchen remodel was to imbue the room with a rustic farmhouse feeling, but without the usual tropes or kitsch. What resulted is a beautiful mix of refined and rural. To begin, we laid down a stunning silver travertine floor in a Versailles pattern and used the color palette to inform the rest of the space. The bleached silvery wood of the island and the cream cabinetry compliment the flooring. Of course the stainless steel appliances continue the palette, as do the porcelain backsplash tiles made to look like rusted or aged metal. The deep bowl farmhouse sink and faucet that looks like it is from a bygone era give the kitchen a sense of permanence and a connection to the past without veering into theme-park design.
Photos by: Bernardo Grijalva
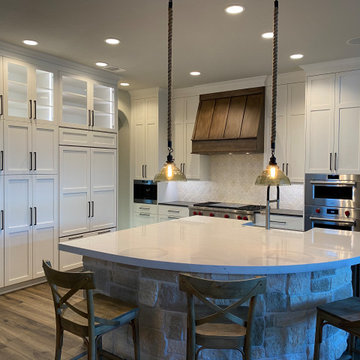
This coastal kitchen mixes clean white Shaker-style cabinetry with dark rustic hood and island. Gourmet appliances include concealed / integrated Sub-Zero refrigerator, a 48" Wolf gas rangetop, Wolf Speed oven, Wolf M-Series convection oven with Gourmet(TM) mode, a Wolf Integrated coffee system, and a Cove Integrated dishwasher. The custom tile backsplash was kept clear of any outlets with the use of power strips below the upper cabinets.
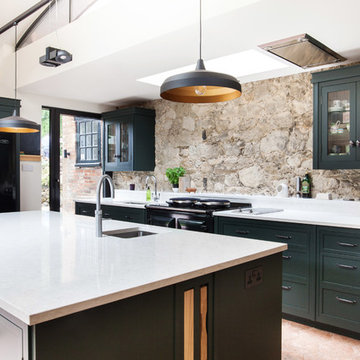
With a busy working lifestyle and two small children, Burlanes worked closely with the home owners to transform a number of rooms in their home, to not only suit the needs of family life, but to give the wonderful building a new lease of life, whilst in keeping with the stunning historical features and characteristics of the incredible Oast House.
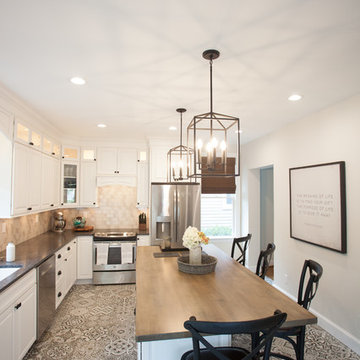
Kyle Cannon, photos
The rustic pendant lights and beautiful historic tile floor are in line with this 1895 home. Old is new again. Our clients have great taste! Notice the top lighted cabinets.
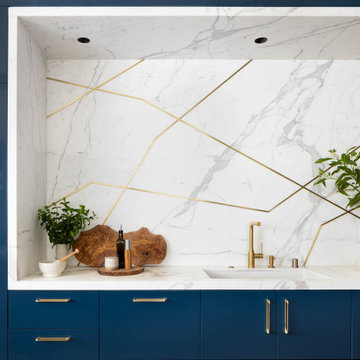
We juxtaposed bold colors and contemporary furnishings with the early twentieth-century interior architecture for this four-level Pacific Heights Edwardian. The home's showpiece is the living room, where the walls received a rich coat of blackened teal blue paint with a high gloss finish, while the high ceiling is painted off-white with violet undertones. Against this dramatic backdrop, we placed a streamlined sofa upholstered in an opulent navy velour and companioned it with a pair of modern lounge chairs covered in raspberry mohair. An artisanal wool and silk rug in indigo, wine, and smoke ties the space together.
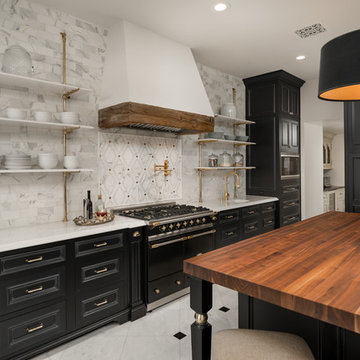
This stunning kitchen features black kitchen cabinets, brass hardware, butcher block countertops, custom backsplash and open shelving which we can't get enough of!

Space under the stairs was maximized by creating a niche with plenty of storage and display space.
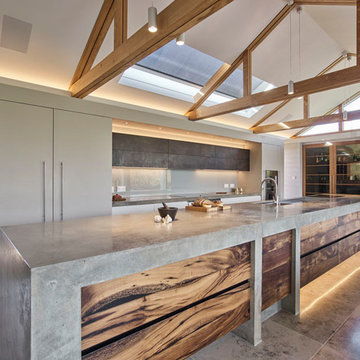
A truly bespoke kitchen design featuring reclaimed timber drawer fronts, a cast concrete island, Corian cladding to wall elevation, Egger finish to wall cabinets, hand made Iroko pantry and much more
Paul Ecclestone, Arthouse Digital
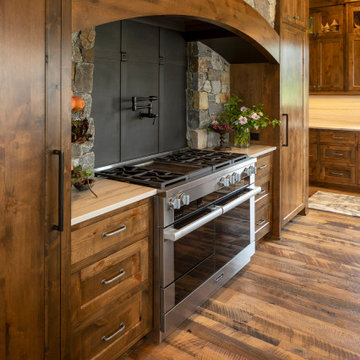
Incredible double island entertaining kitchen. Rustic douglas fir beams accident this open kitchen with a focal feature of a stone cooktop and steel backsplash.
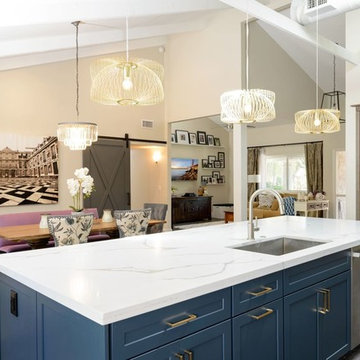
This remodel was for a family that wanted a contemporary style kitchen with a mix of modern and traditional elements. To bring in the traditional, we installed hardwood flooring in grey and brown tones and Shaker style cabinets but updated them in a grey-brown color for the perimeter and a navy blue for the island. The cabinet hardware is a bronze color with a modern design-bar pulls instead of knobs for all cabinets and drawers. To emulate the color of the cabinet hardware, the island pendants are a bronze wire fixture in addition to the bronze brackets holding up the wine rack display. The countertops are a marble design quartz and the appliances are stainless steel. The backsplash on the stove wall is a contemporary linen-like tile installed in a chevron design and the coffee bar area is also a linen-like tile but in an abstract design. There is a walnut shelf above the quartz countertops to bring in some warmth and rustic elements to the area. For a more contemporary feel, we left the HVAC exposed but painted it white as well as the traditional wooden beams. Overall, the design team and the clients felt the kitchen lived up to their expectations and more of what a Contemporary design could be.
Photos by Rick Young
Luxury Kitchen with Multi-coloured Floors Ideas and Designs
9
