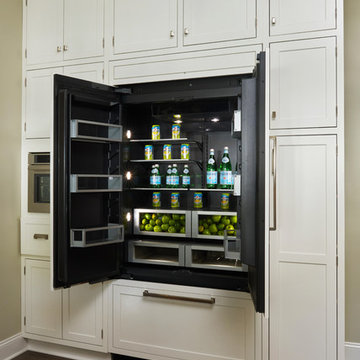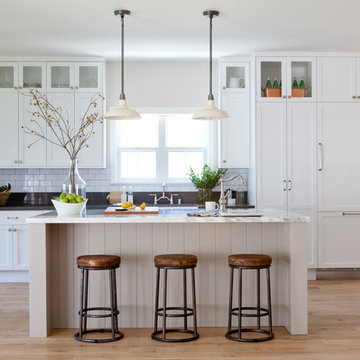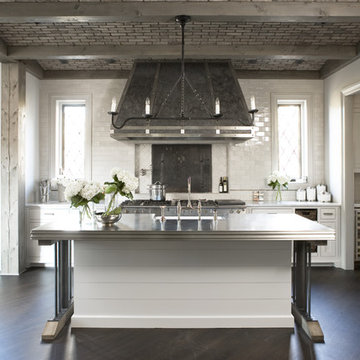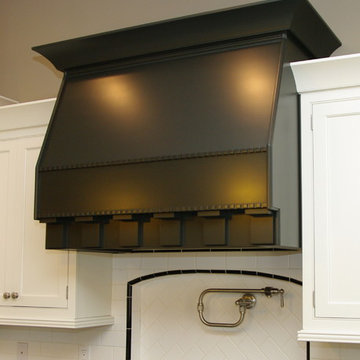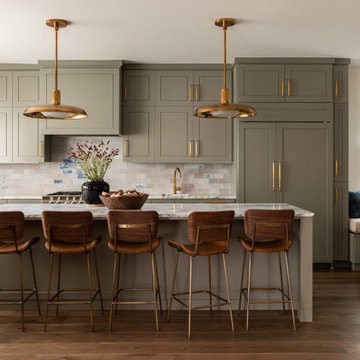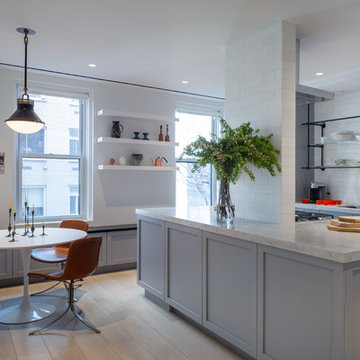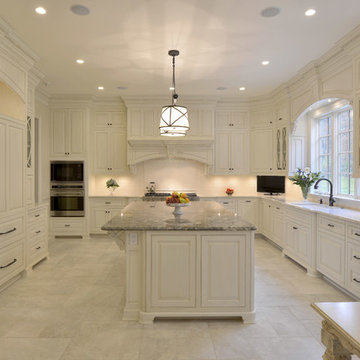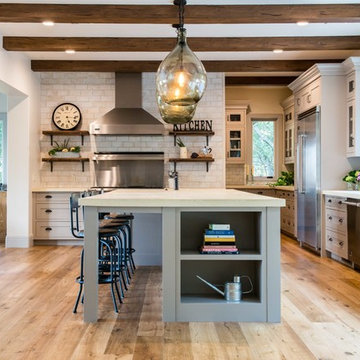Luxury Kitchen with Metro Tiled Splashback Ideas and Designs
Refine by:
Budget
Sort by:Popular Today
101 - 120 of 9,321 photos
Item 1 of 3
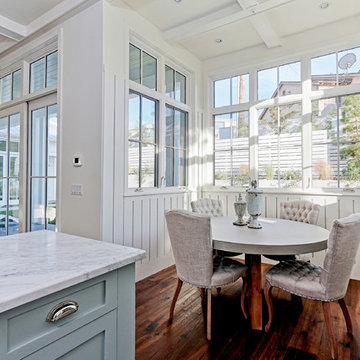
New custom house in the Tree Section of Manhattan Beach, California. Custom built and interior design by Titan&Co.
Modern Farmhouse
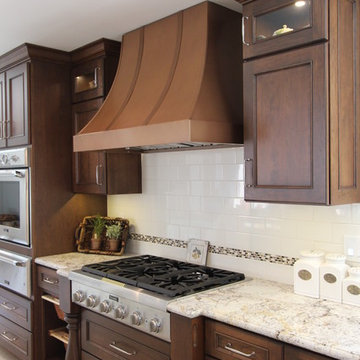
Dura Supreme Cabinetry, Door is Marley Panel, Cherry Hazelnut with Black Accent. The island is maple painted in Classic White. Countertops are White Spring Granite and Walnut Spekva wood top. Rohl Fireclay Sink. Paint is Benjamin Moore Plymouth Rock and China White. Tile is by The Tileshop and it is a subway crackle and beach mosaic. Thermador Rangetop, Modern Aire Copper Hood, Thermador Ovens, Warming Drawer and Dishwasher. Kitchen Aide Built In Refrigerator. Decorative Columns also serve as structural posts. Copper Pendant lights, Vaulted Ceilings.
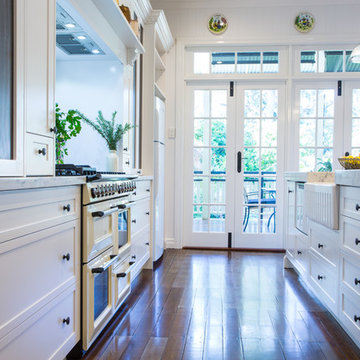
This gorgeous Hampton Style kitchen is the central part of this Sherwood bungalow Queenslander. Great for t\entertaining as it opens out to the outdoor entertaining area and family room and dining room. Features ample storage solutions.Features Smart Stone Athena benchtop with shaker style 2pac doors
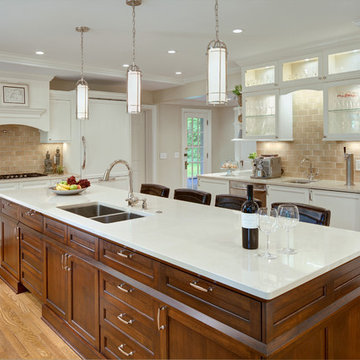
Architecture & Design by: Harmoni Designs, LLC.
The dark wood island cabinetry provides a warm and rich contrast to the otherwise white and neutral colors of the kitchen.
Everything in this design was coordinated with the owners down to the decorative lights above the island. The homeowner found the light and the exact size and spacing was coordinated with the architect.
The subway tiles on the walls add warmth and interest to the beautiful kitchen as well, tying it all together.
Photographer: Scott Pease, Pease Photography
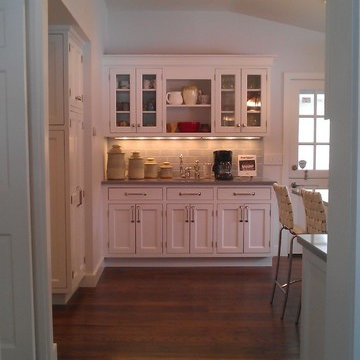
Bar area if remodeled kitchen featuring reclaimed oak floors and white painted inset cabinetry

This homeowner lived on a very prominent golf course and wanted to feel like he was on the putting green of the 9th hole while standing at his family room window. The existing layout of the home had the garage enjoying that view with the outdated dining room, family room and kitchen further back on the lot. We completely demoed the garage and a section of the home, allowing us to design and build with that view in mind. The completed project has the family room at the back of the home with a gorgeous view of the golf course from two large curved bay windows. A new fireplace with custom cabinetry and shelf niches and coffered high ceilings makes this room a treasure. The new kitchen boasts of white painted cabinetry, an island with wood top and a 6 burner Wolf cooktop with a custom hood, white tile with multiple trim details and a pot filler faucet. A Butler’s Pantry was added for entertaining complete with beautiful white painted cabinetry with glass upper cabinets, marble countertops and a prep sink and faucet. We converted an unused dining room into a custom, high-end home office with beautiful site- built mahogany bookcases to showcase the homeowners book collections. To complete this renovation, we added a “friends” entry and a mudroom for improved access and functionality. The transformation is not only efficient but aesthetically pleasing to the eye and exceeded the homeowner’s expectations to enjoy their view of the 9th hole.

Our Approach
Main Line Kitchen Design is a unique business model! We are a group of skilled Kitchen Designers each with many years of experience planning kitchens around the Delaware Valley. And we are cabinet dealers for 8 nationally distributed cabinet lines much like traditional showrooms.
Appointment Information
Unlike full showrooms open to the general public, Main Line Kitchen Design works only by appointment. Appointments can be scheduled days, nights, and weekends either in your home or in our office and selection center. During office appointments we display clients kitchens on a flat screen TV and help them look through 100’s of sample doorstyles, almost a thousand sample finish blocks and sample kitchen cabinets. During home visits we can bring samples, take measurements, and make design changes on laptops showing you what your kitchen can look like in the very room being renovated. This is more convenient for our customers and it eliminates the expense of staffing and maintaining a larger space that is open to walk in traffic. We pass the significant savings on to our customers and so we sell cabinetry for less than other dealers, even home centers like Lowes and The Home Depot.
We believe that since a web site like Houzz.com has over half a million kitchen photos, any advantage to going to a full kitchen showroom with full kitchen displays has been lost. Almost no customer today will ever get to see a display kitchen in their door style and finish because there are just too many possibilities. And the design of each kitchen is unique anyway. Our design process allows us to spend more time working on our customer’s designs. This is what we enjoy most about our business and it is what makes the difference between an average and a great kitchen design. Among the kitchen cabinet lines we design with and sell are Jim Bishop, 6 Square, Fabuwood, Brighton, and Wellsford Fine Custom Cabinetry. Links to these lines can be found at the bottom of this and all of our web pages. Simply click on the logos of each cabinet line to reach their web site.

A vintage range is one of the beautiful focal points in the kitchen and the black island is a lovely complement. A clear glass door provides access to the yard.
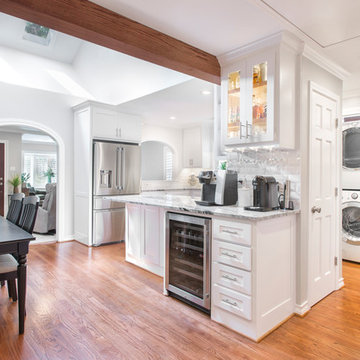
By removing the back wall in the dining room, we were able to extend the far end of the peninsula to incorporate a new and improved coffee station for our clients. This custom beverage center includes a hard-piped coffee pot, glass front upper cabinets with stemware holder underneath, and an under counter wine cooler. Stacked utensil drawers provide convenient, organized storage for coffee mix-ins and extras.
Final photos by Impressia Photography.
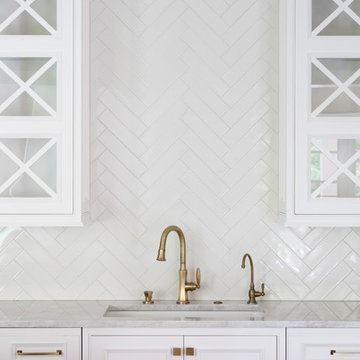
Laminate cabinet fronts and Corian were the rage when this Overland Park home was built. With an out dated kitchen this beautiful California styled home required a gut and redo in the main kitchen area. The decision making process was extensive, but the client felt like she achieved a beautiful new kitchen with the guidance and hard work of Arlene Ladegaard and the Design Connection, Inc. team. From the beautiful white inset cabinet doors to the seamless look of the built in refrigerator to the antique brass faucets and pulls this kitchen is complete. Arlene and her team worked hard from the designing phase to the project management to the completion of new kitchen remodel. The client says” Thank you and I love it!”
Design Connection, Inc. provided- Kitchen design, space planning, elevations, tile, plumbing, cabinet design, counter top selections, bar stools, and installation of all products including project management.
The newly remodeled white kitchen is on trend in the world of design. A point of emphasis was designed by Design Connection, Inc. through cross glass front cabinets that were extended all the way to the ceiling and lowered a little towards the counter top.
Design Connection, Inc. provided- Kitchen design, space planning, elevations, tile, plumbing, cabinet design, counter top selections, bar stools, and installation of all products including project management.
The custom cabinetry for the client was important to update the space. Beautifully designed cabinets with inset doors and a custom finish hardware to match the faucet the client loved.
Design Connection, Inc. provided- Kitchen design, space planning, elevations, tile, plumbing, cabinet design, counter top selections, bar stools, and installation of all products including project management.
The backsplash was extended all the way up to the ceiling creating a point of emphasis for the kitchen.
Design Connection, Inc. provided- Kitchen design, space planning, elevations, tile, plumbing, cabinet design, counter top selections, bar stools, and installation of all products including project management.
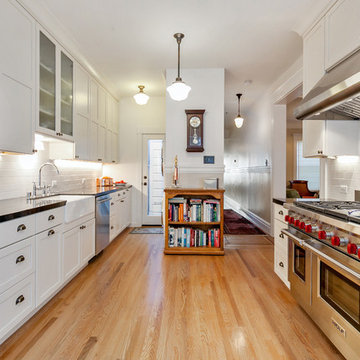
Another view of the updated open floor plan and the care that was showen to the original hardwood floor.
Luxury Kitchen with Metro Tiled Splashback Ideas and Designs
6
