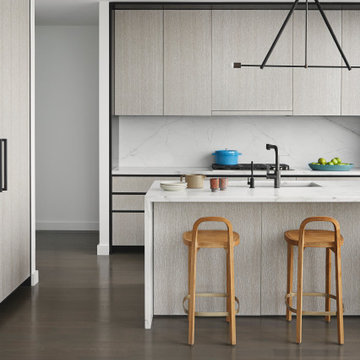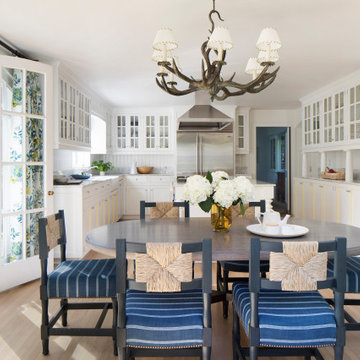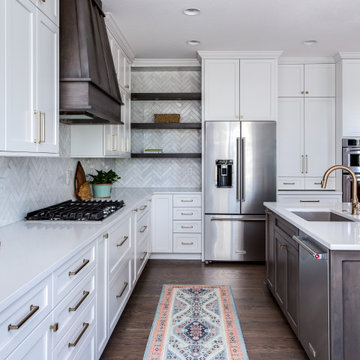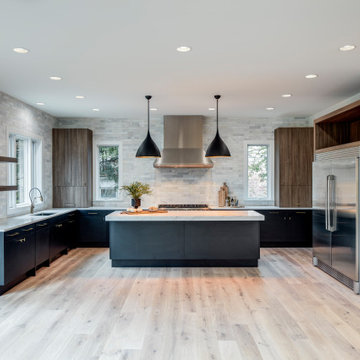Luxury Kitchen with Marble Splashback Ideas and Designs
Refine by:
Budget
Sort by:Popular Today
41 - 60 of 7,621 photos
Item 1 of 3

A detached Edwardian villa set over three storeys, with the master suite on the top floor, four bedrooms (one en-suite) and family bathroom on the first floor and a sitting room, snug, cloakroom, utility, hall and kitchen-diner leading to the garden on the ground level.
With their children grown up and pursuing further education, the owners of this property wanted to turn their home into a sophisticated space the whole family could enjoy.
Although generously sized, it was a typical period property with a warren of dark rooms that didn’t suit modern life. The garden was awkward to access and some rooms rarely used. As avid foodies and cooks, the family wanted an open kitchen-dining area where the could entertain their friends, with plentiful storage and a connection to the garden.
Our design team reconfigured the ground floor and added a small rear and side extension to open the space for a huge kitchen and dining area, with a bank of Crittall windows leading to the garden (redesigned by Ruth Willmott).
Ultra-marine blue became the starting point for the kitchen and ground floor design – this fresh hue extends to the garden to unite indoors and outdoors.
Bespoke cabinetry designed by HUX London provides ample storage, and on one section beautiful fluted glass panels hide a TV. The cabinetry is complemented by a spectacular book-matched marble splash-back, and timber, parquet flooring, which extends throughout the ground floor.
The open kitchen area incorporates a glamorous dining table by Marcel Wanders, which the family use every day.
Now a snug, this was the darkest room with the least going for it architecturally. A cool and cosy space was created with elegant wall-panelling, a low corner sofa, stylish wall lamps and a wood-burning stove. It’s now ¬the family’s favourite room, as they gather here for movie nights.
The formal sitting room is an elegant space where the family plays music. A sumptuous teal sofa, a hand-knotted silk and wool rug and a vibrant abstract artwork bring a fresh feel.
This teenager’s bedroom with its taupe palette, luxurious finishes and study area has a grown-up vibe, and leads to a gorgeous marble-clad en-suite bathroom.
The couple now have their own dedicated study, with a streamlined double desk and bespoke cabinetry.
In the master suite, the sloping ceilings were maximised with bespoke wardrobes by HUX London, while a calming scheme was created with soft, neutral tones and rich textures.

Classic, timeless and ideally positioned on a sprawling corner lot set high above the street, discover this designer dream home by Jessica Koltun. The blend of traditional architecture and contemporary finishes evokes feelings of warmth while understated elegance remains constant throughout this Midway Hollow masterpiece unlike no other. This extraordinary home is at the pinnacle of prestige and lifestyle with a convenient address to all that Dallas has to offer.

Key decor elements include: Lodge Chandelier Two by Workstead, Siro counter stool from Suite NY, Staub round cocotte

This large gated estate includes one of the original Ross cottages that served as a summer home for people escaping San Francisco's fog. We took the main residence built in 1941 and updated it to the current standards of 2020 while keeping the cottage as a guest house. A massive remodel in 1995 created a classic white kitchen. To add color and whimsy, we installed window treatments fabricated from a Josef Frank citrus print combined with modern furnishings. Throughout the interiors, foliate and floral patterned fabrics and wall coverings blur the inside and outside worlds.

Our Ridgewood Estate project is a new build custom home located on acreage with a lake. It is filled with luxurious materials and family friendly details.

Traditional kitchen with white and gray cabinets. White cabinets feature Van Dyke Brown glaze. Two islands, one with apron-front sink. Built-in wall ovens. Island with curved countertop overhang.

Beautiful grand kitchen, with a classy, light and airy feel. Each piece was designed and detailed for the functionality and needs of the family.

Omega Cabinets: Puritan door style, Pearl White Paint, Paint MDF door
Heartwood: Alder Wood, Stained with Glaze (floating shelves, island, hood)

Stunning black and gold kitchen with marble countertops and beautiful hardwood floors.

Tech lighting pendants, Hood liner, Modern walnut veneer kitchen with flat slab cabinets, Two level island with quartz tops, Custom metal legs, Black hardware

AWARD WINNING KITCHEN. 2018 Westchester Home Design Awards Best Modern Kitchen. A tremendous view of Hudson River inspired this family to purchase and gut renovate the colonial home into an organic modern design with floor to ceiling windows.
Cabinetry by Studio Dearborn/Schrocks of Walnut Creek in character oak and backpainted glass; WOlf range; Subzero refrigeration; custom hood, Rangecraft; marble countertops; Emtek hardware. Photos, Tim Lenz. Architecture, Stoll and Stoll.

By incorporating smaller appliances and custom-built pieces, the space feels larger, everything fits and the newly imagined spaces feel airy and light. We installed a Lacanche Cormatin and accented the black of the range with a slab of absolutely stunning Statuario marble with dramatic gray and black veining. Our built-in 24" fridge allows the working side of the kitchen to function as if it's twice as largePhoto by Wynne Earle Photography
Luxury Kitchen with Marble Splashback Ideas and Designs
3







