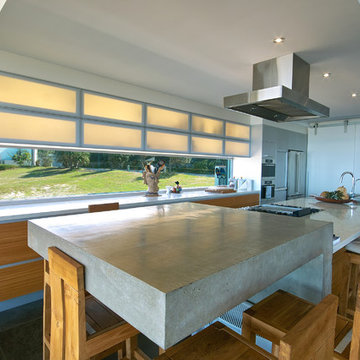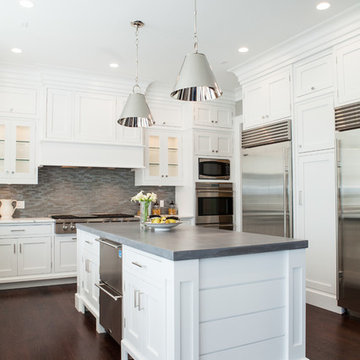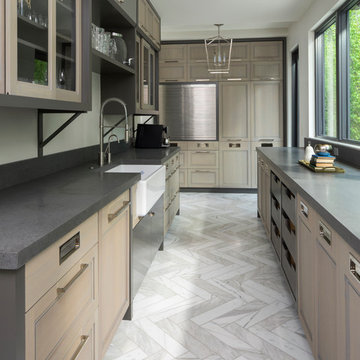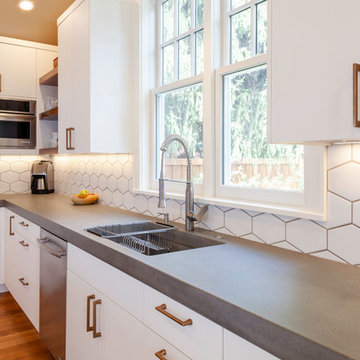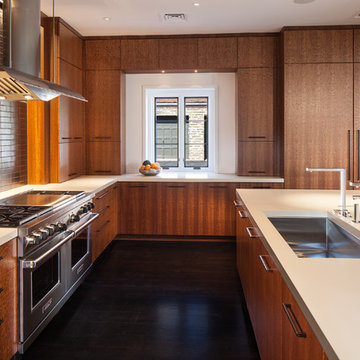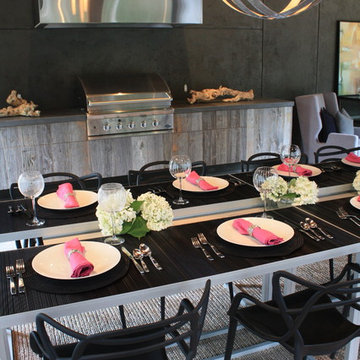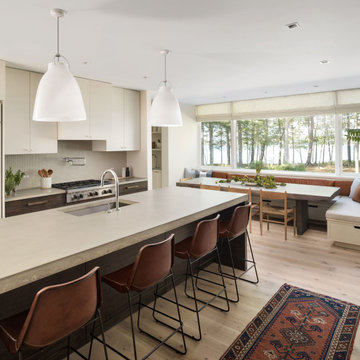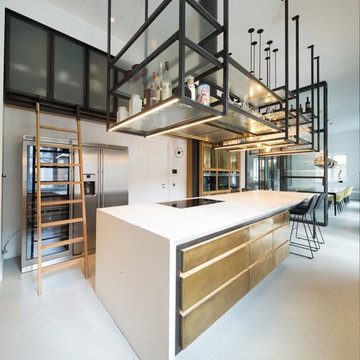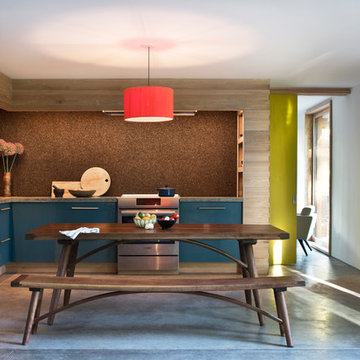Luxury Kitchen with Concrete Worktops Ideas and Designs
Refine by:
Budget
Sort by:Popular Today
41 - 60 of 1,090 photos
Item 1 of 3

Charlie Kinross Photography *
---------------------------------------------
Joinery By Select Custom Joinery *
------------------------------------------------------
Custom Kitchen with Sustainable materials and finishes including; Reclaimed Hardwood Shelving, plywood and bamboo cabinets with Natural Oil finishes.
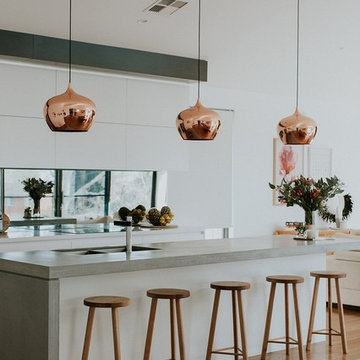
For this new family home, the goal was to make the home feel modern, yet warm and inviting. With a neutral colour palette, and using timeless materials such as timber, concrete, marble and stone, Studio Black has a created a home that's luxurious but full of warmth.
Photography by Silque Photography.
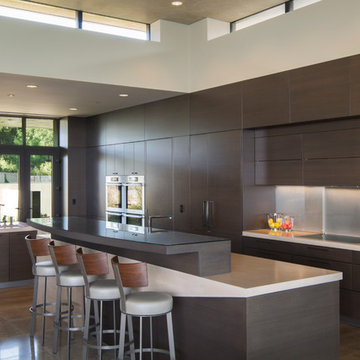
Jacques Saint Dizier Design
Studio Becker Cabinetry
Flying Turtle Concrete Tops
Frank Paul Perez, Red Lily Studios Photography
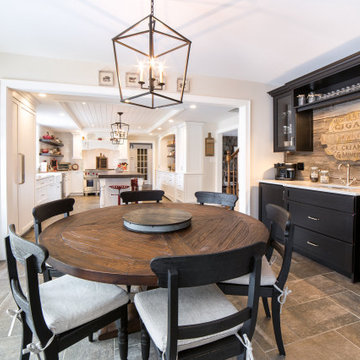
Main kitchen, Farmhouse, Shiplap Coffered ceiling, Concrete island top, cambria quartz counters, Black cabinets with barn wood back splash beverage area
custom barn door mudroom, custom mudroom, custom powder room,
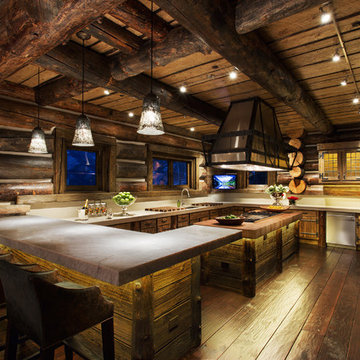
Concrete counter tops add to the solid feel of this grand mountain home. Custom cabinets complete the look with the rustic hood serving as the centerpiece of this mountain modern kitchen.
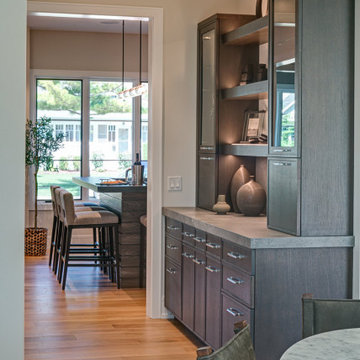
This beautiful combination of rooms was part of a whole house design that we put together to flow within the owner’s overall vision of modern style and functionality.
THE SETUP
The house was partially built when the owner purchased it, so we tweaked the layout to fit his needs.
Like so many homeowners today, our client is a casual diner and would rather not have space dedicated as a formal dining room. Island seating and a large table off the kitchen make more sense for his lifestyle.
Our client wanted a clean, contemporary look with a layout that works for one person preparing meals most of the time, but adaptable for entertaining at different scales at other times.
THE RENEWED SPACE
The first thing we did was design a bar in the space formerly designated for a formal dining room. It is open to the front entry foyer on one side and flows easily into the butler’s pantry on the other side. A TV for sports viewing is centered between a full-sized wine cooler and a glass cabinet for barware. The u-shaped bar top seats five people comfortably and hides the lower bar prep countertop from view from the entry.
The butler’s pantry is situated between the kitchen eating area and the front bar. The walls on the sides of this area were opened to help the areas flow together into one great room. An icemaker and under-counter refrigerator drawers were incorporated into the butler’s pantry to help it function as a place to set up drinks etc. to be used in the kitchen eating area. The floating shelves also helped open the space up.
Across from the butler’s area is a clean contemporary powder room with indirect lighting below floating cabinetry to complete the look.
The kitchen uses an array of man-made materials for ease of maintenance and durability. The layout includes a perfect work triangle for a one-cook kitchen with all the amenities. A range with double ovens, a built-in microwave and a warming drawer are all conveniently located. The countertop is a man-made quartz that looks like rugged concrete. The refrigerator and freezer are below a decorative niche, which gives them a furniture-type appearance.
Across from the kitchen is a family room with a fireplace surrounded by a quartz material and wooden wall panels that match the kitchen’s countertop and refrigerator cabinetry.
THE RENEWED SPACE
The overall effect is a beautiful area with separate spaces for living life comfortably and artistically. Everything flows together, facilitating life’s daily needs and a wide range of purposeful gatherings with family and friends.

Kitchen Storage Pantry in Bay Area European Style Cabinetry made in our artisanal cabinet shop with a wonderful Hafele Gourmet Pantry for kitchen storage.

Kitchen featuring white oak lower cabinetry, white painted upper cabinetry with blue accent cabinetry, including the island. Custom steel hood fabricated in-house by Ridgecrest Designs. Custom wood beam light fixture fabricated in-house by Ridgecrest Designs. Steel mesh cabinet panels, brass and bronze hardware, La Cornue French range, concrete island countertop and engineered quartz perimeter countertop. The 10' AG Millworks doors open out onto the California Room.

Polished concrete slab island. Island seats 12
Custom build architectural slat ceiling with custom fabricated light tubes

Warm modern bohemian beach house kitchen. Cement countertop island, white marble counters.
Luxury Kitchen with Concrete Worktops Ideas and Designs
3
