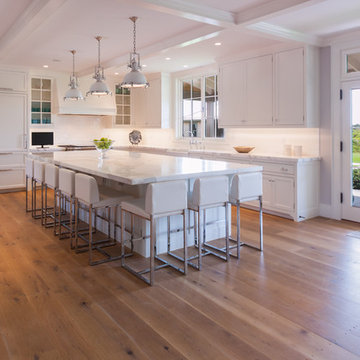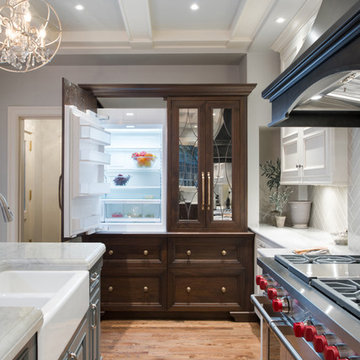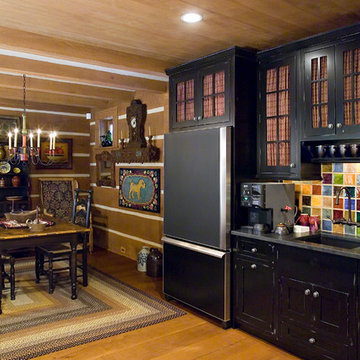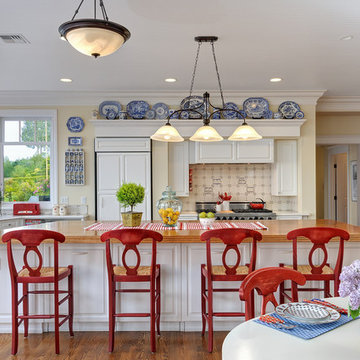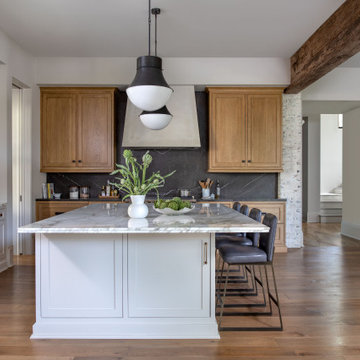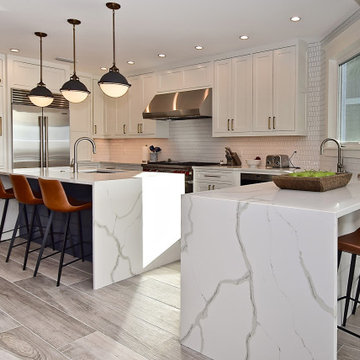Luxury Kitchen with Ceramic Splashback Ideas and Designs
Refine by:
Budget
Sort by:Popular Today
161 - 180 of 15,490 photos
Item 1 of 3
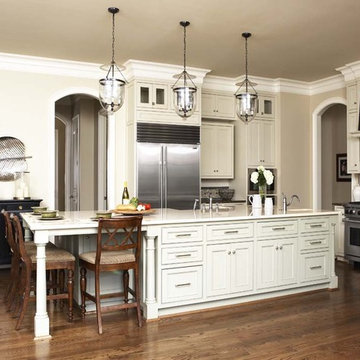
Among the standout elements of this home is the kitchen, featuring Wolf and Sub-Zero appliances.
Materials of Note:
Walker Zanger and Iron Gate tile; Wolf and Sub-Zero appliances; marble and granite countertops throughout home; lighting from Remains; cast-stone mantel in living room; custom stained glass inserts in master bathroom
Rachael Boling Photography
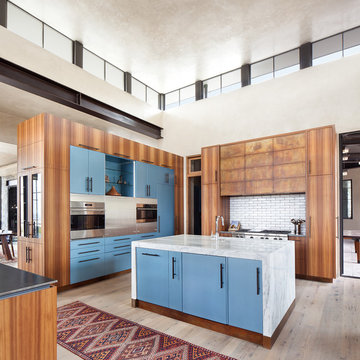
White marble waterfall-style island with blue cabinets and stainless-steel appliances.

Design + Build features this gorgeous custom kitchen. Double island, marble counter tops, 3 dimensional back splash tile, high end appliances, burnished brass handles and two toned custom cabinetry and mirrored pendants.

Perched above the beautiful Delaware River in the historic village of New Hope, Bucks County, Pennsylvania sits this magnificent custom home designed by OMNIA Group Architects. According to Partner, Brian Mann,"This riverside property required a nuanced approach so that it could at once be both a part of this eclectic village streetscape and take advantage of the spectacular waterfront setting." Further complicating the study, the lot was narrow, it resides in the floodplain and the program required the Master Suite to be on the main level. To meet these demands, OMNIA dispensed with conventional historicist styles and created an open plan blended with traditional forms punctuated by vast rows of glass windows and doors to bring in the panoramic views of Lambertville, the bridge, the wooded opposite bank and the river. Mann adds, "Because I too live along the river, I have a special respect for its ever changing beauty - and I appreciate that riverfront structures have a responsibility to enhance the views from those on the water." Hence the riverside facade is as beautiful as the street facade. A sweeping front porch integrates the entry with the vibrant pedestrian streetscape. Low garden walls enclose a beautifully landscaped courtyard defining private space without turning its back on the street. Once inside, the natural setting explodes into view across the back of each of the main living spaces. For a home with so few walls, spaces feel surprisingly intimate and well defined. The foyer is elegant and features a free flowing curved stair that rises in a turret like enclosure dotted with windows that follow the ascending stairs like a sculpture. "Using changes in ceiling height, finish materials and lighting, we were able to define spaces without boxing spaces in" says Mann adding, "the dynamic horizontality of the river is echoed along the axis of the living space; the natural movement from kitchen to dining to living rooms following the current of the river." Service elements are concentrated along the front to create a visual and noise barrier from the street and buttress a calm hall that leads to the Master Suite. The master bedroom shares the views of the river, while the bath and closet program are set up for pure luxuriating. The second floor features a common loft area with a large balcony overlooking the water. Two children's suites flank the loft - each with their own exquisitely crafted baths and closets. Continuing the balance between street and river, an open air bell-tower sits above the entry porch to bring life and light to the street. Outdoor living was part of the program from the start. A covered porch with outdoor kitchen and dining and lounge area and a fireplace brings 3-season living to the river. And a lovely curved patio lounge surrounded by grand landscaping by LDG finishes the experience. OMNIA was able to bring their design talents to the finish materials too including cabinetry, lighting, fixtures, colors and furniture.
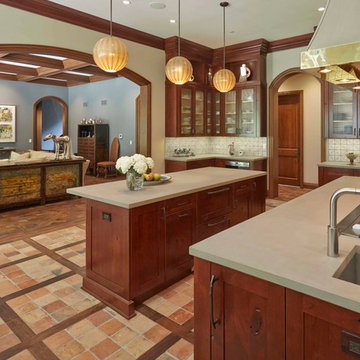
Kitchen with two large kitchen islands, terra-cotta inlays, built-in cabinets, with a large arched doorway.
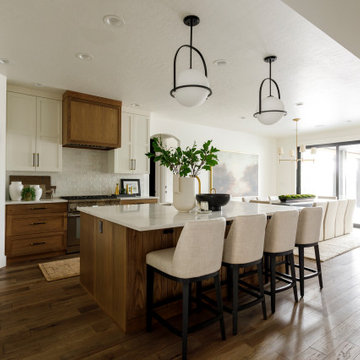
Beautiful custom kitchen with white oak and white cabinets. Tile backsplash, high end appliances, brass fixtures, pendants and beautiful finishes.
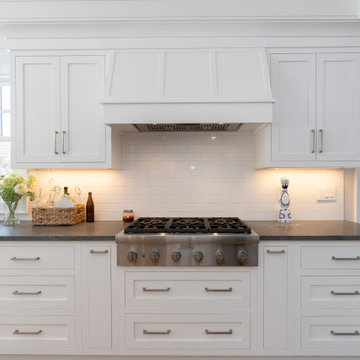
This fabulous farmhouse kitchen features white dove Rochon custom cabinets (shaker design with inset cabinet slab). In addition, there is mullion glass cabinets with latches on the door. The dishwasher and refrigerator are both paneled. There is a hidden coffee station. Rochon designed a custom hood (with corbels) for over the Thermador range. Lighting is enhanced by under counter lights. The backsplash is white subway tiles and the island is silver honed gray granite. The hardware is stained nickel by Top Knobs. Finally, a shiplap soffit was created to accentuate the ceiling.

Warm modern bohemian beach house kitchen. Cement countertop island, white marble counters.
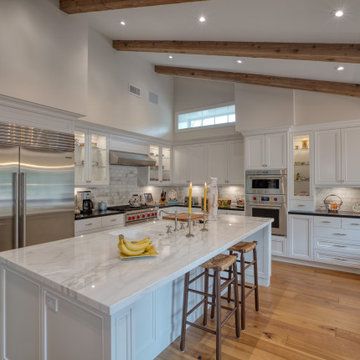
White kitchen cabinets with black granite counter-top. White island with Quarts counter-top. High ceiling Kitchen with banquet/bench dining space. Trade Custom Cabinets
Luxury Kitchen with Ceramic Splashback Ideas and Designs
9
