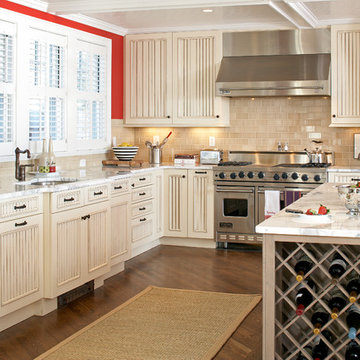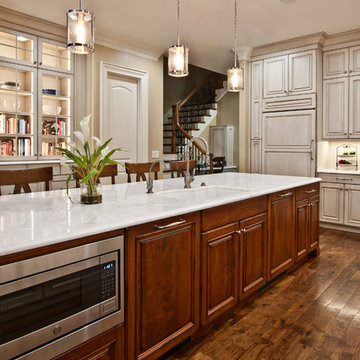Luxury Kitchen with Beige Splashback Ideas and Designs
Refine by:
Budget
Sort by:Popular Today
21 - 40 of 12,352 photos
Item 1 of 3

This home in the Portland hills was stuck in the 70's with cedar paneling and almond laminate cabinets with oak details. (See Before photos) The space had wonderful potential with a high vaulted ceiling that was covered by a low ceiling in the kitchen and dining room. Walls closed in the kitchen. The remodel began with removal of the ceiling and the wall between the kitchen and the dining room. Hardwood flooring was extended into the kitchen. Shaker cabinets with contemporary hardware, modern pendants and clean-lined backsplash tile make this kitchen fit the transitional style the owners wanted. Now, the light and backdrop of beautiful trees are enjoyed from every room.
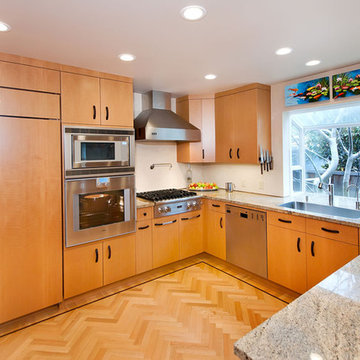
Award winning custom kitchen of Anigre veneer wood with Macassar Ebony wood and stainless steel pulls and knobs. Herringbone oak wood floor with walnut border. Gourmet appliances include Gaggenau, Viking, and Miele. Flushmount Blanco sink with MicroEdge Technology and KWC faucet. Granite countertops extend into garden bay window.

This end of the kitchen was originally walled off into two separate rooms. A smaller room was on the left which was a larder and the right had a small eating area for servants., hence the two different sized windows. I created a large sweeping curved to over a support beam that was structurally required once the walls were removed and then completed the curve with custom designed brackets. The custom built banquette has a leather seat and fabric back. The table I designed and a local worker made it from a felled walnut tree on the property.

A custom kitchen in Rustic Hickory with a Distressed Painted Alder Island. Rich wood tones pair nicely with the lovely view of the woods and creek out the kitchen windows. The island draws your attention without distracting from the overall beauty of the home and setting.

The first and most obvious change in the beautifully finished kitchen is the stunning new island. Removing the L-shaped bar around the perimeter of the kitchen along with the very small original island allowed ample space for this luxe showstopper. The new island provides plenty of workspace on it’s sleek, 4 ft x 9 ft Titanium Granite countertop, which also doubles as a seating area. Our clients are now able to host guests while preparing their meals without feeling removed from the conversation.
This monster-sized beauty also houses additional hidden storage cabinets with adjustable shelving just behind the barstools and convenient storage drawers on the other side. You’ll also notice the elegant furniture-style Baroque posts that were installed on each end, creating a very custom, high-end look.
Final photos by www.impressia.net
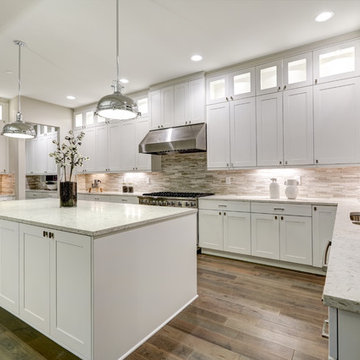
Powered by CABINETWORX
Masterbrand, bright kitchen, open face cabinet storage, mosaic back splash, quartz counter tops, stainless steel hood, hanging lights, goose neck faucet, under mount sink, medium-light wood floors
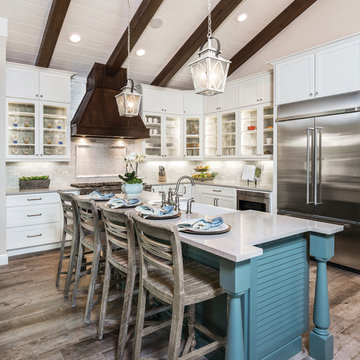
This home was featured in the May 2016 edition of HOME & DESIGN Magazine. To see the rest of the home tour as well as other luxury homes featured, visit http://www.homeanddesign.net/classic-cottage/
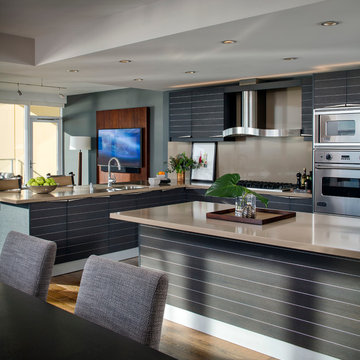
This project was purposefully neutralized in ocean grays and blues with accents that mirror a drama filled sunset. This achieves a calming effect as the sun rises in the early morning. At high noon we strived for balance of the senses with rich textures that both soothe and excite. Under foot is a plush midnight ocean blue rug that emulates walking on water. Tactile fabrics and velvet pillows provide interest and comfort. As the sun crescendos, the oranges and deep blues in both art and accents invite you and the night to dance inside your home. Lighting was an intriguing challenge and was solved by creating a delicate balance between natural light and creative interior lighting solutions.

Applied molding Door and drawer cabinets, Mullion glass door, Cream with a black glaze cabinets, Black island, Beaded inset cabinets

French Country home built by Parkinson Building Group in the Waterview subdivision and featured on the cover of the Fall/Winter 2014 issue of Country French Magazine

The kitchen layout was reconfigured once the sunroom opening was widened. The range was given a place of special significance, and the sink in the island creates a compact work circle.
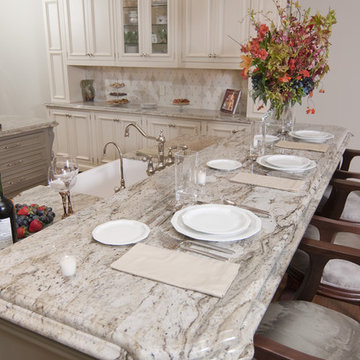
Island with sink and two dishwashers on one side and raised bar seating on the other. Bar chairs were designed and built by our artisans as well as dining table in breakfast room. Second island with prep sink and Termador Induction cooktop. Crestwood Traditional Roxbury Maple cabinets with a finish of Bordeaux Rembrandt (Artistry Collection which is an opaque color with a hand-applied glaze where base color is green) on island cabinets and a Cream finish on perimeter cabinets. 3 cm Costa Esmerelda polished granite countertops.
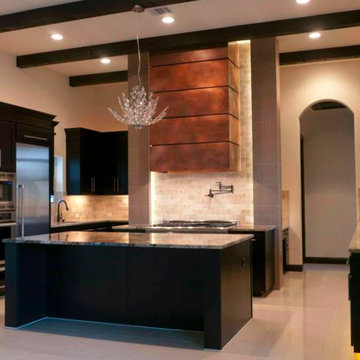
This hood features a repeating pattern of recessed horizontal features to make a mundane shape much more interesting. Custom range hood Design made for Dillon custom homes
Luxury Kitchen with Beige Splashback Ideas and Designs
2
