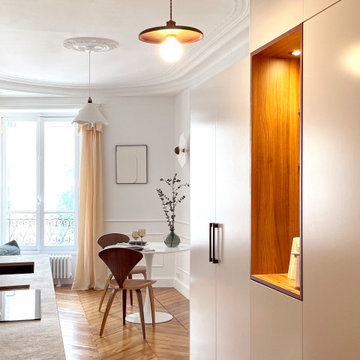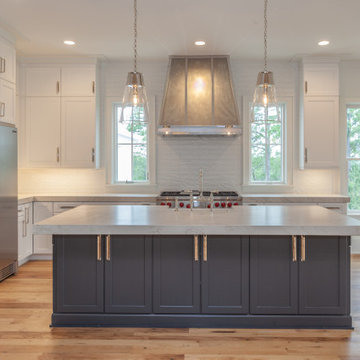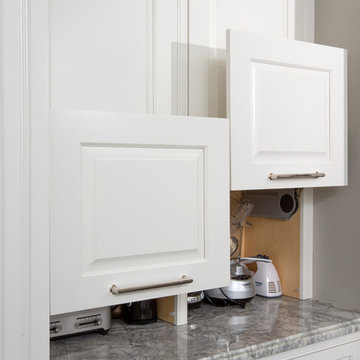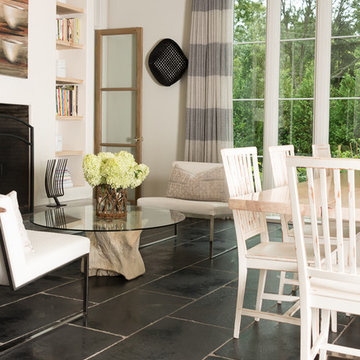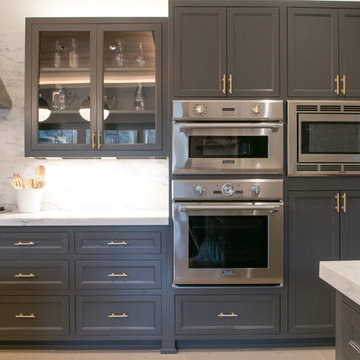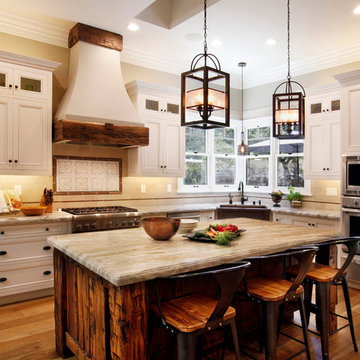Luxury Kitchen with Beaded Cabinets Ideas and Designs
Refine by:
Budget
Sort by:Popular Today
141 - 160 of 8,638 photos
Item 1 of 3

From the reclaimed brick flooring to the butcher block countertop on the island, this remodeled kitchen has everything a farmhouse desires. The range wall was the main focal point in this updated kitchen design. Hand-painted Tabarka terra-cotta tile creates a patterned wall that contrasts the white walls and beige cabinetry. Copper wall sconces and a custom painted vent hood complete the look, connecting to the black granite countertop on the perimeter cabinets and the oil rubbed bronze hardware. To finish out the farmhouse look, a shiplapped ceiling was installed.
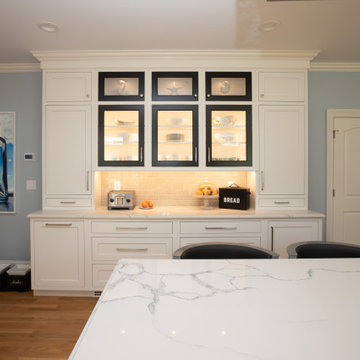
This modern kitchen design in Hingham is sure to be the bright spot in the center of this home. Mouser Cabinetry sets the tone for this design with white beaded inset perimeter cabinets, which is contrasted by a dark wood finish kitchen island with a built in microwave. Both cabinets are Centra Square Inset Reno door style, complemented by Emtek satin nickel Alexander Pulls and Norwich Knobs. A white with gray veining countertop from Boston Bluestone is an ideal counterpart to the cabinetry along with a Highland Park Dove Grey 3 x 6 glass tile backsplash. The large Kohler Vault farmhouse sink sits under a bright window, paired with a Blanco Culina Chrome faucet. The island includes an Elkay single bowl sink, with the two sinks creating a perfect zone for food preparation and clean up including space for more than one person to work. Cooking will be a breeze in this kitchen with a large Wolf oven, along with a Blanco Cantata chrome pot filler faucet. A custom hutch adds storage and style with the central cabinet doors in a black frame with glass front doors to contrast the white cabinetry. In cabinet lighting spotlights these striking cabinets and adds space to display favorite items. The bright kitchen includes ample natural light plus dramatic Feiss Kenney Collection light fixtures with two above island and one above the table. This stunning kitchen design offers ample space for cooking, dining, and entertaining, and is connected to an adjacent living area with a custom bar.
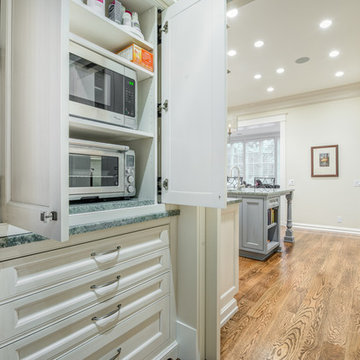
The traditional styled kitchen with WoodMode beaded inset cabinetry in Vintage Nordic White, Sub-Zero refrigerators, paneled Miele dishwashers, and a custom Vent-a-Hood. This kitchen is all about function and storage.
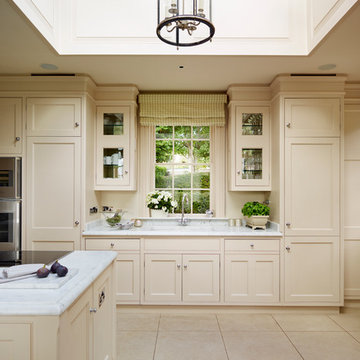
The light floods into this Georgian-style kitchen extension from the rooflight with a suspended pendant light for an elegant finish
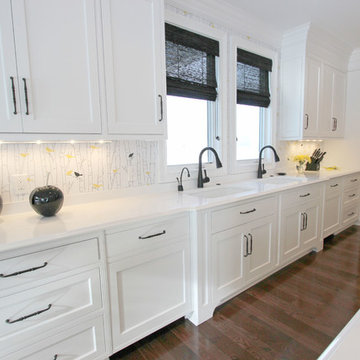
This stunning black and white kitchen with its punch of yellow was designed for a couple who love to cook and maintain a kosher kitchen. The attention to detail is incredible and evident - the storage use, amenities, the perimeter crown molding treatment, the convection double French door ovens, induction cooktop and cordless control blinds. The cabinets installed on the perimeter are Custom Wood Products Maple Vinyl, Bright White, Dull Rubbed and for the Islands custom painted to match Golden Orchards #329 Benjamin Moore accented with Chareau Collection ! Chalet knobs and pulls. Cambria Whitecliff Quartz was installed on the countertops with two Franke Fireclay Undermount sinks. Delta Brizo Venuto in Black faucets were installed. Jenn Aire 42" French door panel refrigerator, G.E. 36" Induction Cooktop and Downdraft, American Range 30" Yellow Double Ovens, Bosch dishwashers and Wolf 30" Warming drawer.
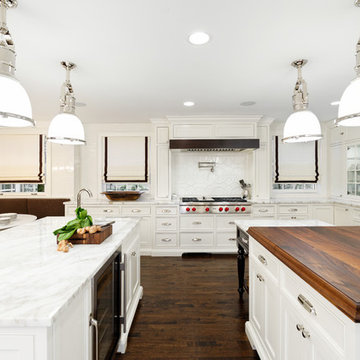
A 1927 colonial home in Shaker Heights, Ohio, received a breathtaking renovation that required extensive work, transforming it from a tucked away, utilitarian space, to an all-purpose gathering room, a role that most kitchens embrace in a home today. The scope of work changed over the course of the project, starting more minimalistically and then quickly becoming the main focus of the house's remodeling, resulting in a staircase being relocated and walls being torn down to create an inviting focal point to the home where family and friends could connect. The focus of the functionality was to allow for multiple prep areas with the inclusion of two islands and sinks, two eating areas (one for impromptu snacking and small meals of younger family members and friends on island no. two and a built-in bench seat for everyday meals in the immediate family). The kitchen was equipped with all Subzero and Wolf appliances, including a 48" range top with a 12" griddle, two double ovens, a 42" built-in side by side refrigerator and freezer, a microwave drawer on island no. one and a beverage center and icemaker in island no. two. The aesthetic feeling embraces the architectural feel of the home while adding a modern sensibility with the revamped layout and graphic elements that tie the color palette of whites, chocolate and charcoal. The cabinets were custom made and outfitted with beaded inset doors with a Shaker panel frame and finished in Benjamin Moore's OC-17 White Dove, a soft white that allowed for the kitchen to feel warm while still maintaining its brightness. Accents of walnut were added to create a sense of warmth, including a custom premium grade walnut countertop on island no. one from Brooks Custom and a TV cabinet with a doggie feeding station beneath. Bringing the cabinet line to the 8'6" ceiling height helps the room feel taller and bold light fixtures at the islands and eating area add detail to an otherwise simpler ceiling detail. The 1 1/4" countertops feature Calacatta Gold Marble with an ogee edge detail. Special touches on the interiors include secret storage panels, an appliance garage, breadbox, pull-out drawers behind the cabinet doors and all soft-close hinges and drawer glides. A kneading area was made as a part of island no. one for the homeowners' love of baking, complete with a stone top allowing for dough to stay cool. Baskets beneath store kitchen essentials that need air circulation. The room adjacent to the kitchen was converted to a hearth room (from a formal dining room) to extend the kitchen's living space and allow for a natural spillover for family and guests to spill into.
Jason Miller, Pixelate

Our clients came to us with their vision and an ask to create a timeless family space grounded in their English roots.
What resulted was just that: an open and bright English-inspired kitchen featuring custom inset-cabinetry in three painted finishes, aged brass hardware, a large range alcove with built-in shelving, oversized island with plenty of prep space with oversized brass bell pendants and a 12' floor to ceiling pantry.
While carefully designed and expertly crafted, the kitchen is "no -fuss" in personality and quite livable for the family which were two must-haves characteristics for the homeowners.
To achieve the look and flow, the former posts in the kitchen were removed and two 24' steel beams were installed to support the second floor. All beams, new and old, were sanded down and refinished with a custom stain.
We created an opening into the dining room, letting light stream through throughout the day and creating sight lines from room-to-room for this busy family.
Modifications were made to the framing of adjacent rooms to allow for the floor-to-ceiling pantry to be installed. New paint, refinished floors, new appliances, and windows were also a part of the overall scope.
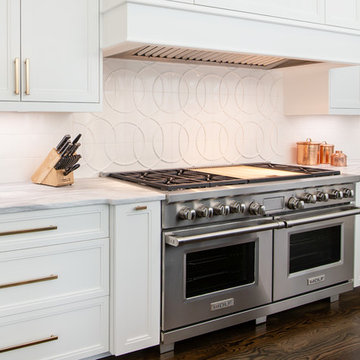
This large, custom kitchen has multiple built-ins and a large, cerused oak island. There is tons of storage and this kitchen was designed to be functional for a busy family that loves to entertain guests.
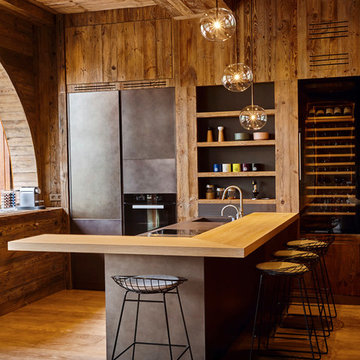
Réalisation d'une cuisine Modulnova avec intégration de certains éléments en vieux bois.
@Sébastien Veronese
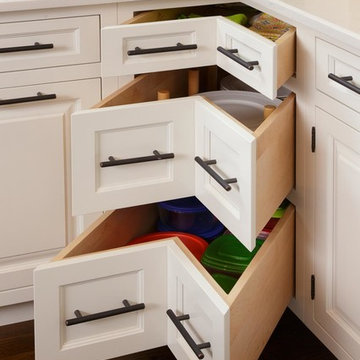
Inset corner drawers provide accessible storage. Note the dovetailed maple drawers and the engineered quartz counter top.
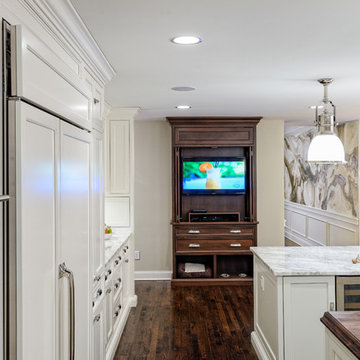
A 1927 colonial home in Shaker Heights, Ohio, received a breathtaking renovation that required extensive work, transforming it from a tucked away, utilitarian space, to an all-purpose gathering room, a role that most kitchens embrace in a home today. The scope of work changed over the course of the project, starting more minimalistically and then quickly becoming the main focus of the house's remodeling, resulting in a staircase being relocated and walls being torn down to create an inviting focal point to the home where family and friends could connect. The focus of the functionality was to allow for multiple prep areas with the inclusion of two islands and sinks, two eating areas (one for impromptu snacking and small meals of younger family members and friends on island no. two and a built-in bench seat for everyday meals in the immediate family). The kitchen was equipped with all Subzero and Wolf appliances, including a 48" range top with a 12" griddle, two double ovens, a 42" built-in side by side refrigerator and freezer, a microwave drawer on island no. one and a beverage center and icemaker in island no. two. The aesthetic feeling embraces the architectural feel of the home while adding a modern sensibility with the revamped layout and graphic elements that tie the color palette of whites, chocolate and charcoal. The cabinets were custom made and outfitted with beaded inset doors with a Shaker panel frame and finished in Benjamin Moore's OC-17 White Dove, a soft white that allowed for the kitchen to feel warm while still maintaining its brightness. Accents of walnut were added to create a sense of warmth, including a custom premium grade walnut countertop on island no. one from Brooks Custom and a TV cabinet with a doggie feeding station beneath. Bringing the cabinet line to the 8'6" ceiling height helps the room feel taller and bold light fixtures at the islands and eating area add detail to an otherwise simpler ceiling detail. The 1 1/4" countertops feature Calacatta Gold Marble with an ogee edge detail. Special touches on the interiors include secret storage panels, an appliance garage, breadbox, pull-out drawers behind the cabinet doors and all soft-close hinges and drawer glides. A kneading area was made as a part of island no. one for the homeowners' love of baking, complete with a stone top allowing for dough to stay cool. Baskets beneath store kitchen essentials that need air circulation. The room adjacent to the kitchen was converted to a hearth room (from a formal dining room) to extend the kitchen's living space and allow for a natural spillover for family and guests to spill into.
Jason Miller, Pixelate
Luxury Kitchen with Beaded Cabinets Ideas and Designs
8
