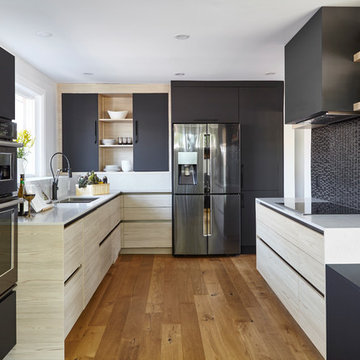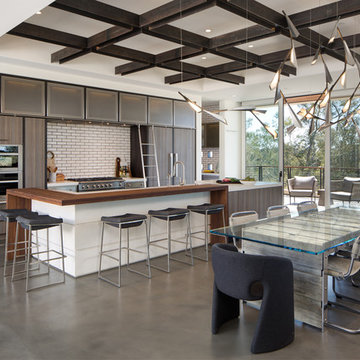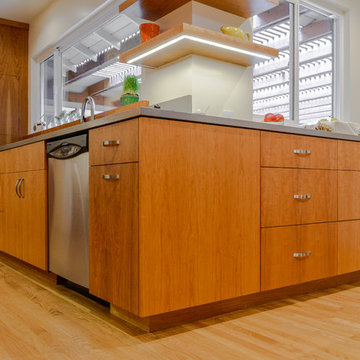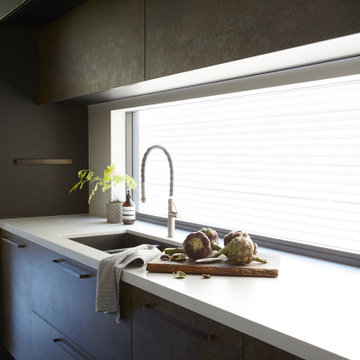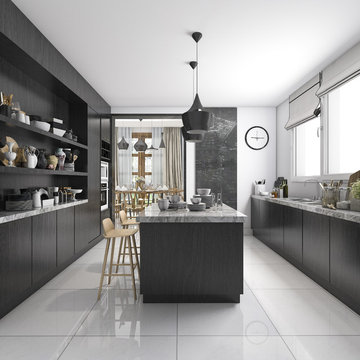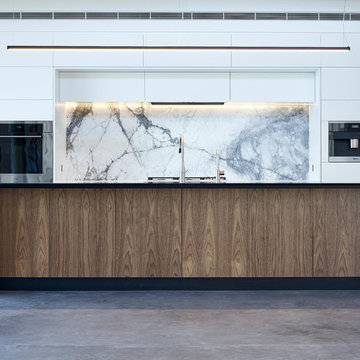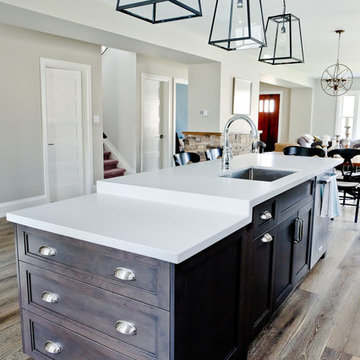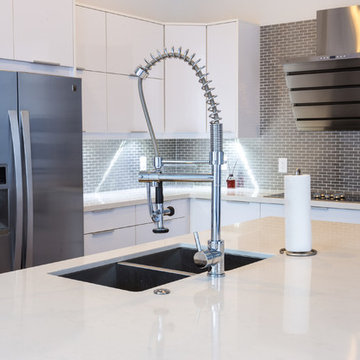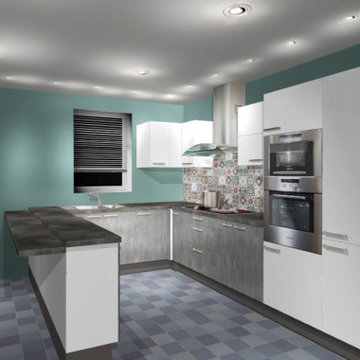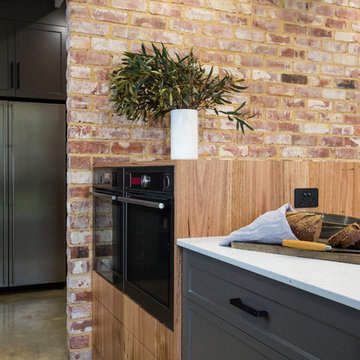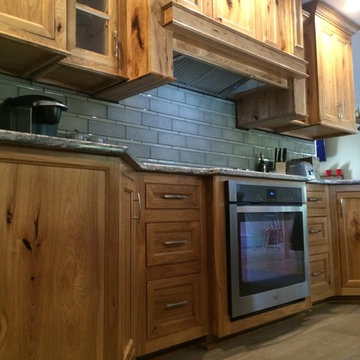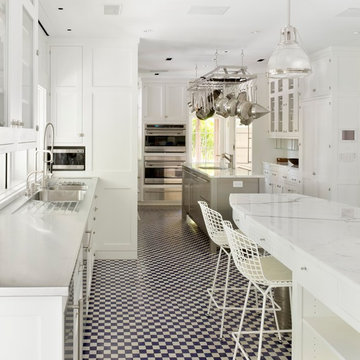Luxury Kitchen with a Double-bowl Sink Ideas and Designs
Refine by:
Budget
Sort by:Popular Today
161 - 180 of 7,852 photos
Item 1 of 3

This total renovation of this fabulous large country home meant the whole house was taken back to the external walls and roof rafters and all suspended floors dug up. All new Interior layout and two large extensions. 2 months of gutting the property before any building works commenced. This part of the house was in fact an old ballroom and one of the new extensions formed a beautiful new entrance hallway with stunning helical staircase. Our own design handmade and hand painted kitchen with Miele appliances. Painted in a gorgeous soft grey and with a fabulous 3.5 x 1 metre solid wood dovetailed breakfast bar and surround with led lighting. Stunning stone effect large format porcelain tiles which were for the majority of the ground floor, all with under floor heating. Skyframe openings on the ground and first floor giving uninterrupted views of the glorious open countryside. Lutron lighting throughout the whole of the property and Crestron Home Automation. A glass firebox fire was built into this room. for clients ease, giving a secondary heat source, but more for visual effect. 4KTV with plastered in the wall speakers, the wall to the left and right of the TV is only temporary as this will soon be glass entrances and pocket doors with views to the large swimming pool extension with sliding Skyframe opening system. Phase 1 of this 4 phase project with more images to come. The next phase is for the large Swimming Pool Extension, new Garage and Stable Building and sweeping driveway. Before & After Images of this room are at the end of the photo gallery.
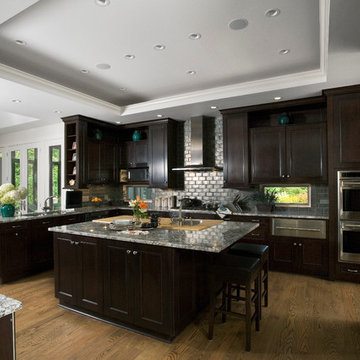
http://www.cabinetwerks.com. This dark wood kitchen features a large center island topped in Azul Aran granite, stainless steel appliances, and full-height pewter tile backsplash. Photo by Linda Oyama Bryan. Cabinetry by Wood-Mode/Brookhaven.
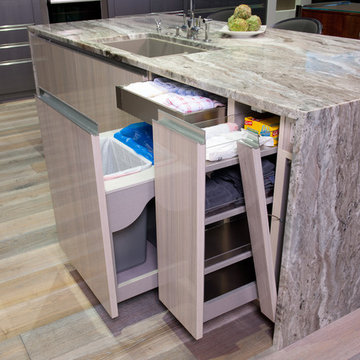
Craig Thompson Photography
NKBA 1st Place Winner in Medium Kitchen Category
Lead Designer: Emily Miller, CKD
Co-Designer: Tommy Trzcinski
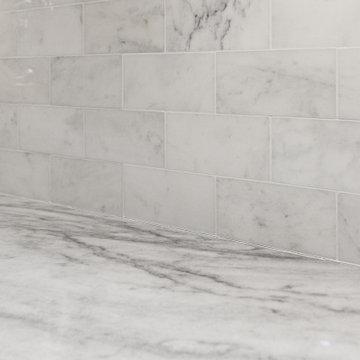
When designing this beautiful kitchen, we knew that our client’s favorite color was blue. Upon entering the home, it was easy to see that great care had been taken to incorporate the color blue throughout. So, when our Designer Sherry knew that our client wanted an island, she jumped at the opportunity to add a pop of color to their kitchen.
Having a kitchen island can be a great opportunity to showcase an accent color that you love or serve as a way to showcase your style and personality. Our client chose a bold saturated blue which draws the eye into the kitchen. Shadow Storm Marble countertops, 3x6 Bianco Polished Marble backsplash and Waypoint Painted Linen floor to ceiling cabinets brighten up the space and add contrast. Arabescato Carrara Herringbone Marble was used to add a design element above the range.
The major renovations performed on this kitchen included:
A peninsula work top and a small island in the middle of the room for the range was removed. A set of double ovens were also removed in order for the range to be moved against the wall to allow the middle of the kitchen to open up for the installment of the large island. Placing the island parallel to the sink, opened up the kitchen to the family room and made it more inviting.
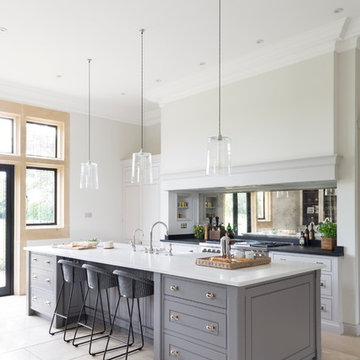
We were delighted to work with the homeowners of this breathtakingly beautiful luxury home in Ascot, Berkshire to create their dream kitchen.
Comprising a large open plan kitchen / dining space, utility room, boot room and laundry room, the project was almost completely a blank canvas except for the kitchen the house came with which was cramped and ill-fitting for the large space.
With three young children, the home needed to serve the needs of the family first but also needed to be suitable for entertaining on a reasonably large level. The kitchen features a host of cooking appliances designed with entertaining in mind including the legendary Wolf Duel fuel Range with Charbroiler with a Westin extractor. Opposite the Wolf range and integrated into the island are a Miele microwave and Miele sous chef warming drawer.
The large kitchen island acts the main prep area and includes a Villeroy & Boch Double Butler Sink with insinkerator waste disposal, Perrin & Rowe Callisto Mixer Tap with rinse and a Quooker Pro Vaq 3 Classic tap finished in polished nickel. The eurocargo recycling pullout bins are located in the island with a Miele dishwasher handily located either side to ensure maximum efficiency. Choosing the iconic Sub-Zero fridge freezer for this kitchen was a super choice for this large kitchen / dining area and provides ample storage.
The dining area has a Weathered Oak Refectory Table by Humphrey Munson. The table seats 10 so works really well for entertaining friends and family in the open plan kitchen / dining area. The seating is by Vincent Sheppard which is perfect for a family with young children because they can be easily maintained.
Photo credit: Paul Craig

A complete makeover of a tired 1990s mahogany kitchen in a stately Greenwich back country manor.
We couldn't change the windows in this project due to exterior restrictions but the fix was clear.
We transformed the entire space of the kitchen and adjoining grand family room space by removing the dark cabinetry and painting over all the mahogany millwork in the entire space. The adjoining family walls with a trapezoidal vaulted ceiling needed some definition to ground the room. We added painted paneled walls 2/3rds of the way up to entire family room perimeter and reworked the entire fireplace wall with new surround, new stone and custom cabinetry around it with room for an 85" TV.
The end wall in the family room had floor to ceiling gorgeous windows and Millowrk details. Once everything installed, painted and furnished the entire space became connected and cohesive as the central living area in the home.
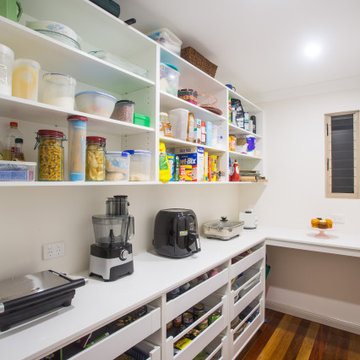
This impressive kitchen has smooth sleek cupboards with a jaw dropping back lit 100mm thick Quartzite Rose island bench great for entertaining and the light can be adjusted and Caesarstone Snow bench on cooktop side with lots of natural light coming into the room.
This family kitchen features European appliances and ample storage in the kitchen with a separate butler's pantry with ample shelving and storage.
Luxury Kitchen with a Double-bowl Sink Ideas and Designs
9
