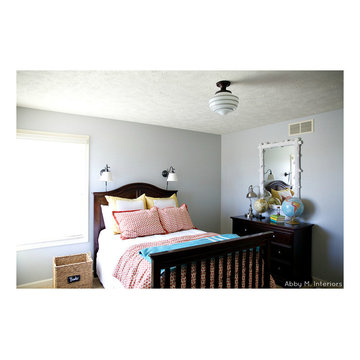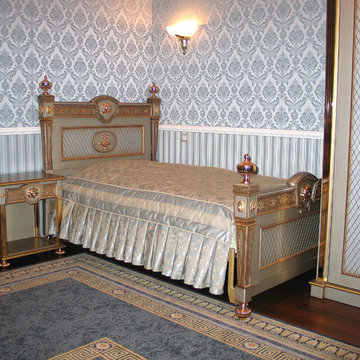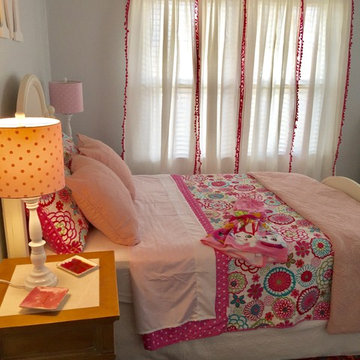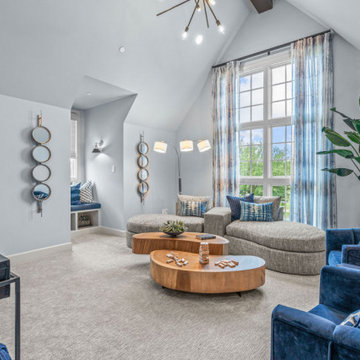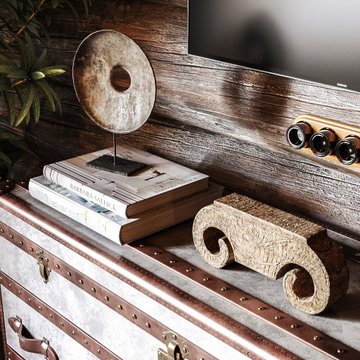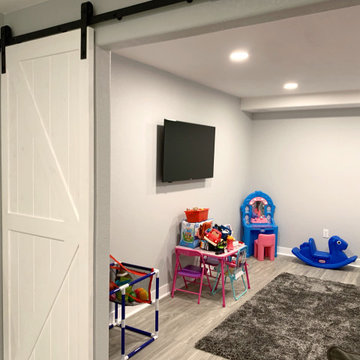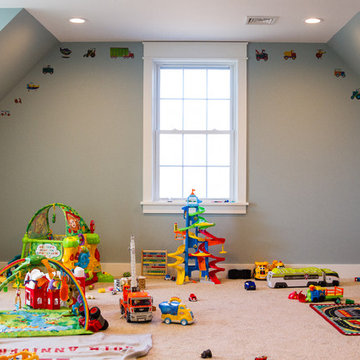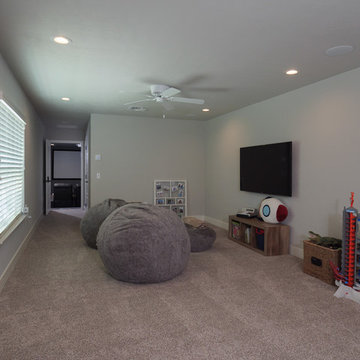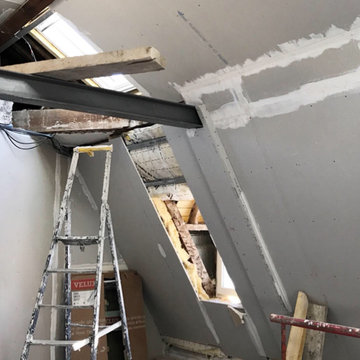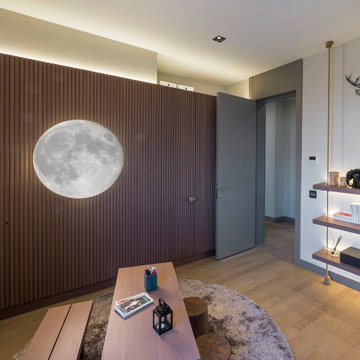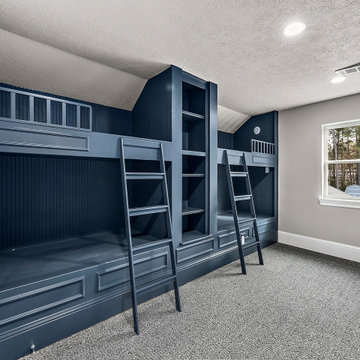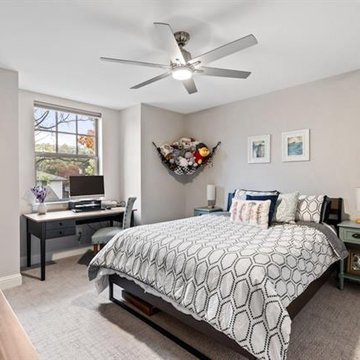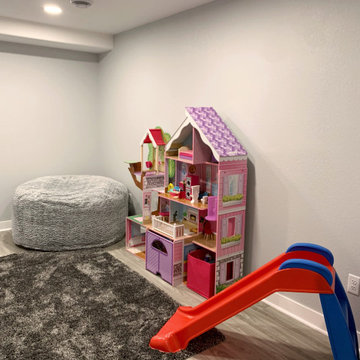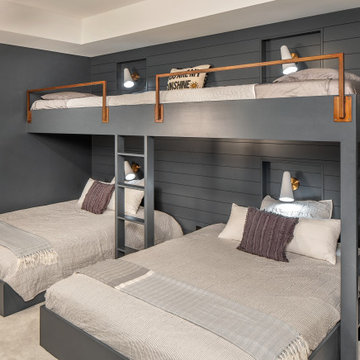Luxury Kids' Bedroom with Grey Walls Ideas and Designs
Refine by:
Budget
Sort by:Popular Today
141 - 160 of 202 photos
Item 1 of 3
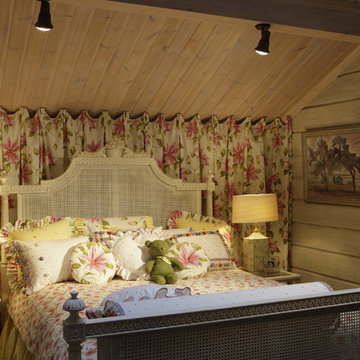
A European-California influenced Custom Home sits on a hill side with an incredible view of forest. This exterior is finished with reclaimed Cypress, Stucco and Stone. While inside, the gourmet kitchen, dining and living areas, custom office/lounge and Witt designed and built yoga studio create a perfect space for entertaining and relaxation. Nestle in the sun soaked veranda or unwind in the spa-like master bath; this home has it all.
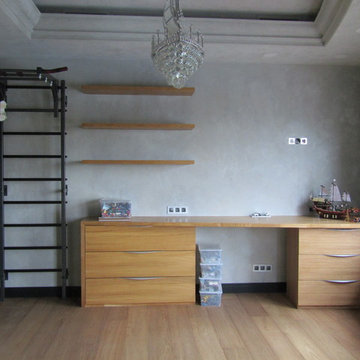
Левтеров Сергей +7(964) 614-66-76
Квартира расположена на двух последних этажах в одном из центральных районов Санкт-Петербурга. Общая площадь - 300 кв. м. Ремонт выполнен по эксплозивному проекту. В отделке использована скульптурная композиция, декоративная штукатурка, натуральный камень, паркет, витражи. Корпусная мебель тоже сделана руками наших рабочих.
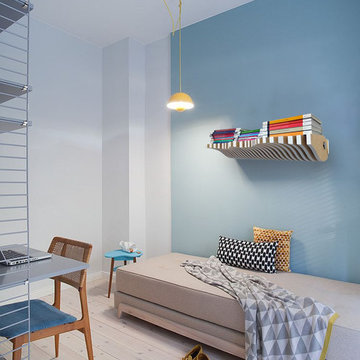
Köllen Bookshelf is a modular shelf design that allows the user to interact with it. This differentiates it from other classic pieces of furniture.
Köllen Bookshelf is a shelf created from the repetition of adaptable pieces in matter of size and shape of the objects on it. Its autonomous structure allows an independent working of each of the strips, so that they can be placed in different positions according to the user’s need. This structure will also allow for it to be a considerably decorative element: it follows a clean structure broken by a curved edge that represents the mountains, in a nod to the piece’s originary region.
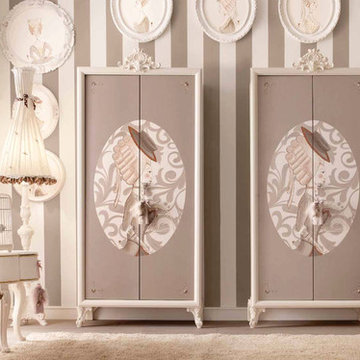
AltaModa kid's Bedroom
Monnalissa Girl Bedroom
Visit www.imagine-living.com
For more information, please email: ilive@imagine-living.com
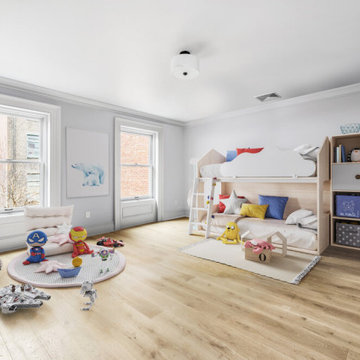
During this gut renovation of a 3,950 sq. ft., four bed, three bath stately landmarked townhouse in Clinton Hill, the homeowners sought to significantly change the layout and upgrade the design of the home with a two-story extension to better suit their young family. The double story extension created indoor/outdoor access on the garden level; a large, light-filled kitchen (which was relocated from the third floor); and an outdoor terrace via the master bedroom on the second floor. The homeowners also completely updated the rest of the home, including four bedrooms, three bathrooms, a powder room, and a library. The owner’s triplex connects to a full-independent garden apartment, which has backyard access, an indoor/outdoor living area, and its own entrance.
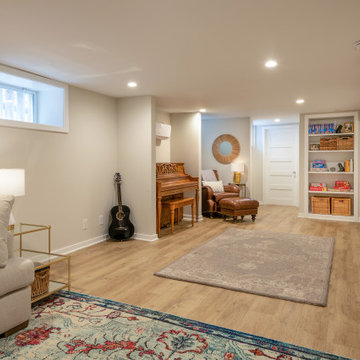
A music area and children's play area are adjacent to the living space in this basement reno. the doorway in the background leads to a guest suite.
Luxury Kids' Bedroom with Grey Walls Ideas and Designs
8
