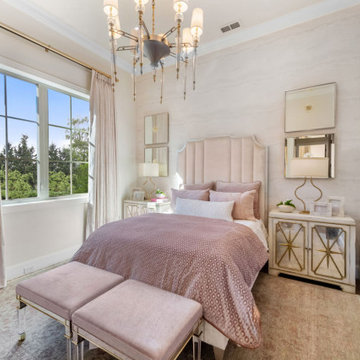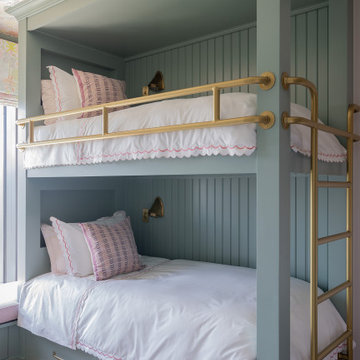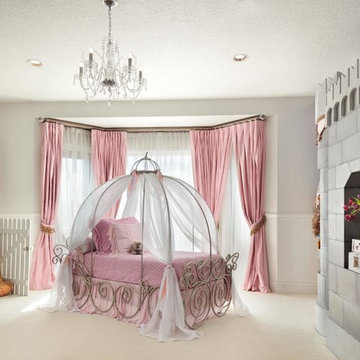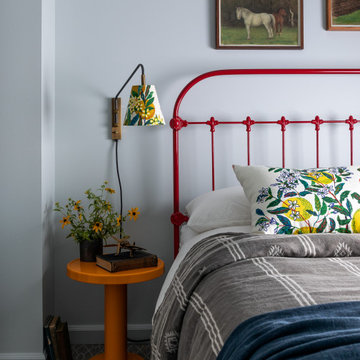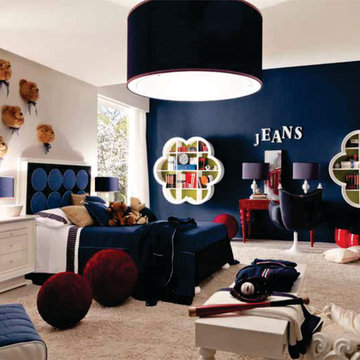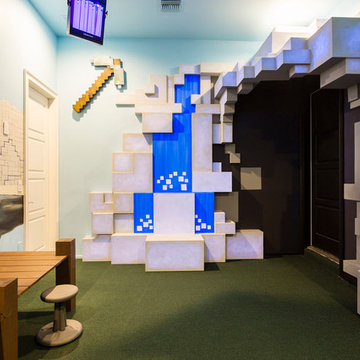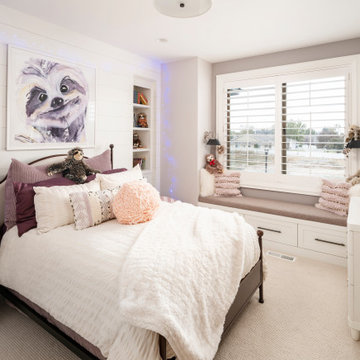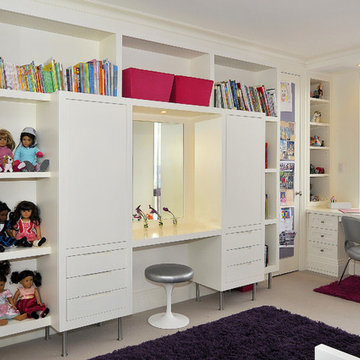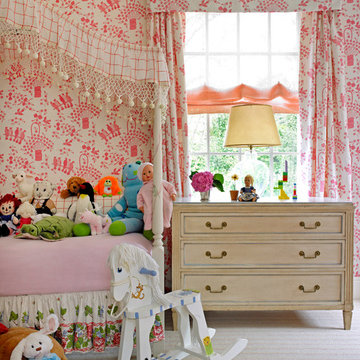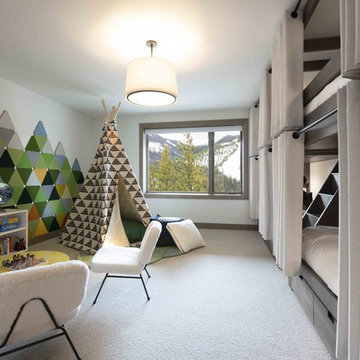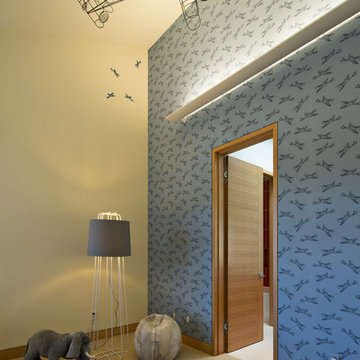Luxury Kids' Bedroom with Carpet Ideas and Designs
Refine by:
Budget
Sort by:Popular Today
121 - 140 of 717 photos
Item 1 of 3
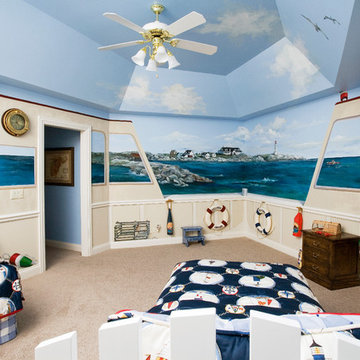
Photography by Linda Oyama Bryan. http://pickellbuilders.com. Nautical Themed Bunk Room for Grandchildren features wainscot walls and tray ceiling.
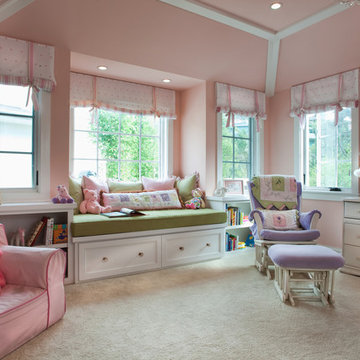
The Master Suite, three additional bedrooms and laundry room are all located on the new second floor. The first two bedrooms rooms are connected by a shared bathroom. They each have a hidden door in their closets that connects to a shared secret playroom; a bonus space created by the extra height of the garage ceiling. The third bedroom is complete with its own bathroom and walk-in closet.
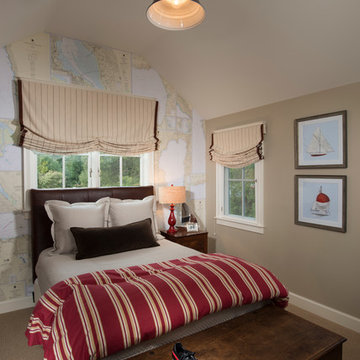
Sailing charts were used to paper the back wall. A small but cozy space for a teenage boy. photo: Finger Photography
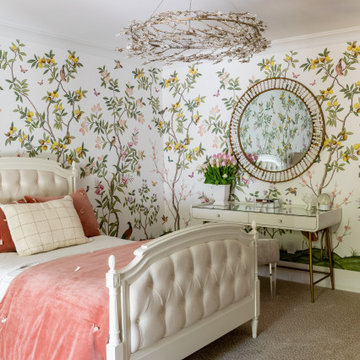
This little girl bedroom and bathroom are what childhood dreams are made of. The bathroom features floral mosaic marble tile and floral hardware with the claw-foot tub in front of a large window as the centerpiece. The bedroom chandelier, carpet and wallpaper all give a woodland forest vibe while. The fireplace features a gorgeous herringbone tile surround and the built in reading nook is the sweetest place to spend an afternoon cozying up with your favorite book.
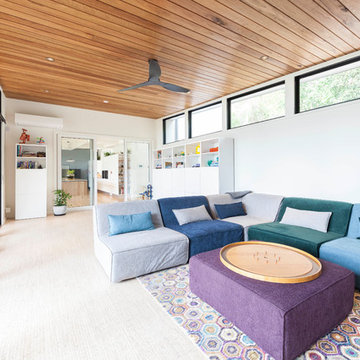
A fantastic children's retreat which accesses both the kitchen and decking.
Double glazed sliding doors means noise can be controlled between areas.
Modular furniture allows the room to be reconfigured to suit different uses.
Photographer: Matthew Forbes
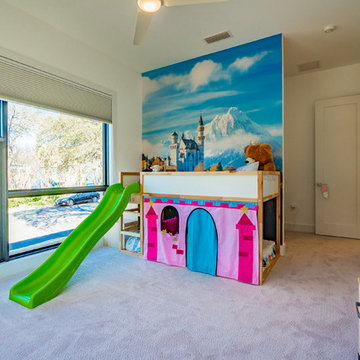
Builder: Oliver Custom Homes. Architect: Barley|Pfeiffer. Interior Design: Panache Interiors. Photographer: Mark Adams Media.
Child's bedroom
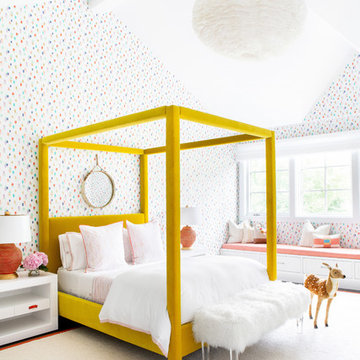
Architectural advisement, Interior Design, Custom Furniture Design & Art Curation by Chango & Co
Photography by Sarah Elliott
See the feature in Rue Magazine
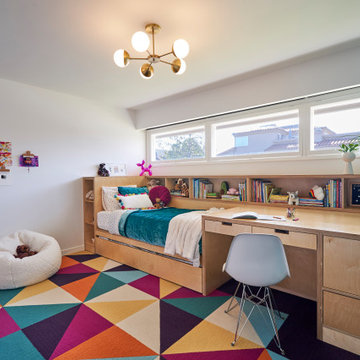
Timeless kid's rooms are possible with clever detailing that can easily be updated without starting from scratch every time. As the kiddos grow up and go through different phases - this custom, built-in bedroom design stays current just by updating the accessories, bedding, and even the carpet tile is easily updated when desired. Simple and bespoke, the Birch Europly built-in includes a twin bed and trundle, a secret library, open shelving, a desk, storage cabinet, and hidden crawl space under the desk.
Luxury Kids' Bedroom with Carpet Ideas and Designs
7
