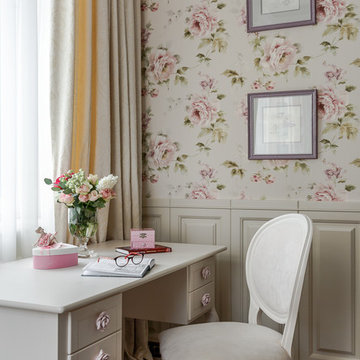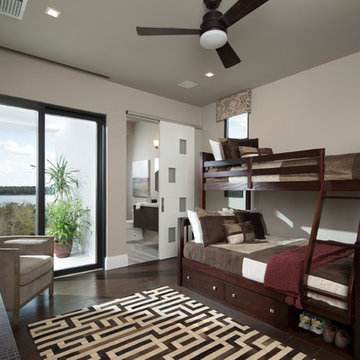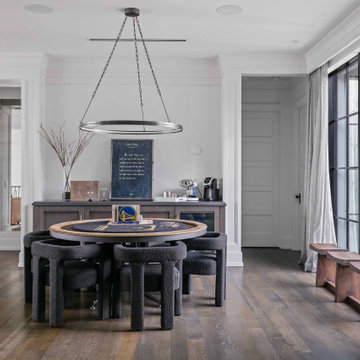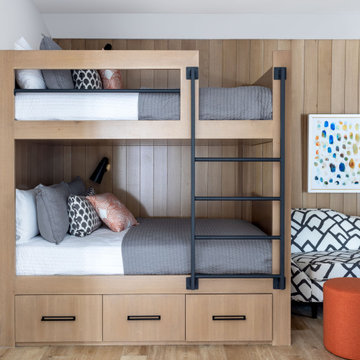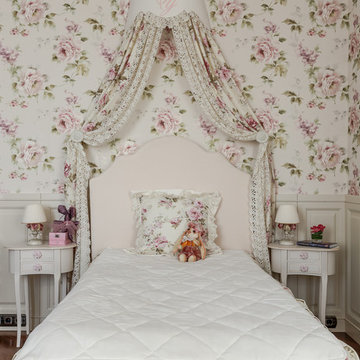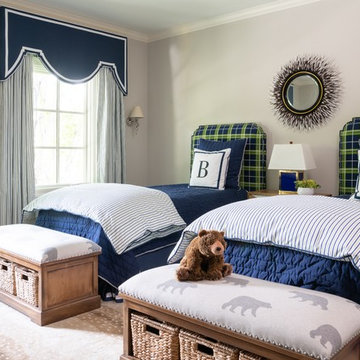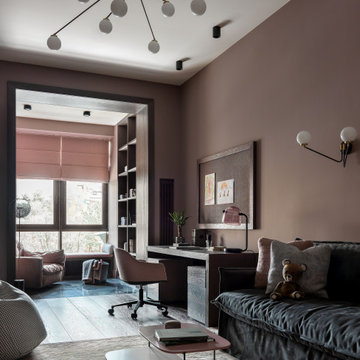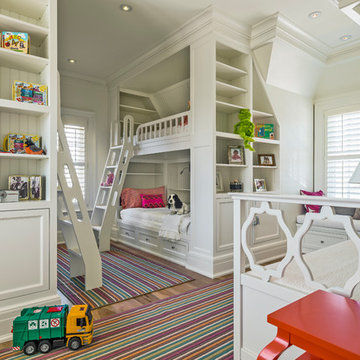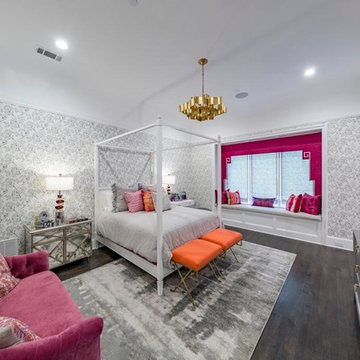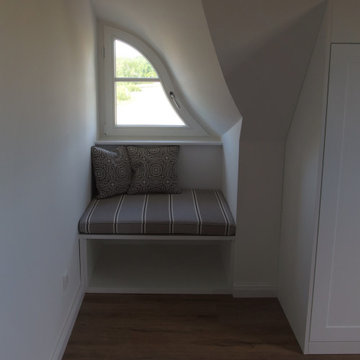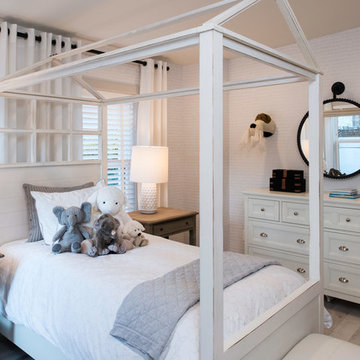Luxury Kids' Bedroom with Brown Floors Ideas and Designs
Refine by:
Budget
Sort by:Popular Today
101 - 120 of 393 photos
Item 1 of 3
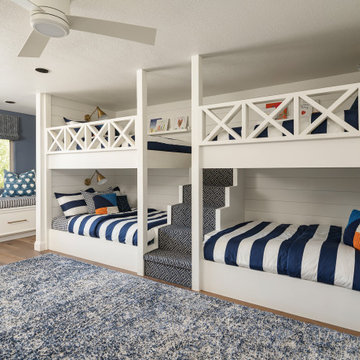
The goal of this extensive remodel was to bring a home that was distinctly 80s into the present. Our clients were an active family with three rambunctious, growing boys. Durability and practicality were high priorities. The homeowners wanted to create a space where both adults and children were at home, and that included feminine touches for Mom. We knew they’d need storage and space to play, so we transformed the formal dining room into a dedicated playroom with plenty of built-ins for toys, puzzles, books, and board games. We took two impractical spaces and removed the center wall, creating a bunk room that feels fort-like and imaginative. For the parents, we created a haven in their primary suite with a proper sitting area surrounding a fireplace as well as a shower/bath wet room. New front doors and window treatments were installed to enhance the natural light and complement the much-improved aesthetic.
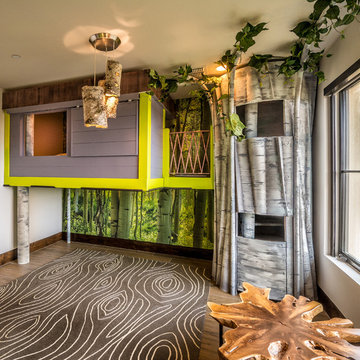
We designed this boys bedroom with a tree house theme. The tree opens to a spiral staircase and leads to an upper bunk. The bed (not pictured) appears to float as it hangs suspended by 4 ropes. Aspen trees mural, faux bois rug, and natural root table finish out the design of this fun and contemporary designed boys bedroom.
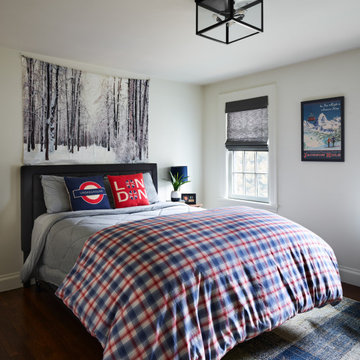
We Feng Shui'ed and designed this boy's suite in a 1930s Colonial in Winchester, MA. Our client was a blast to work with - and he loves his updated space!
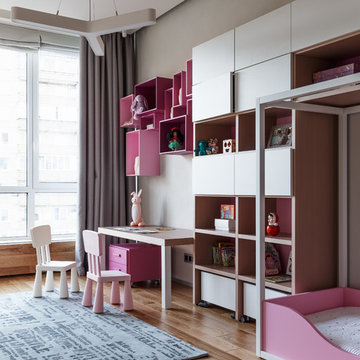
Архитектурная студия: Artechnology
Архитектор: Георгий Ахвледиани
Архитектор: Тимур Шарипов
Дизайнер: Ольга Истомина
Светодизайнер: Сергей Назаров
Фото: Сергей Красюк
Этот проект был опубликован в журнале AD Russia
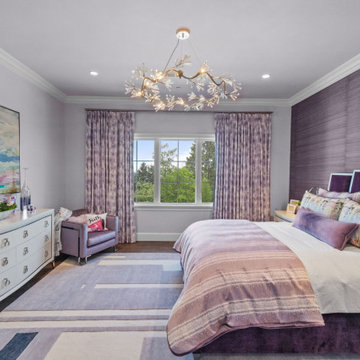
Uniting Greek Revival & Westlake Sophistication for a truly unforgettable home. Let Susan Semmelmann Interiors guide you in creating an exquisite living space that blends timeless elegance with contemporary comforts.
Susan Semmelmann's unique approach to design is evident in this project, where Greek Revival meets Westlake sophistication in a harmonious fusion of style and luxury. Our team of skilled artisans at our Fort Worth Fabric Studio crafts custom-made bedding, draperies, and upholsteries, ensuring that each room reflects your personal taste and vision.
The dining room showcases our commitment to innovation, featuring a stunning stone table with a custom brass base, beautiful wallpaper, and an elegant crystal light. Our use of vibrant hues of blues and greens in the formal living room brings a touch of life and energy to the space, while the grand room lives up to its name with sophisticated light fixtures and exquisite furnishings.
In the kitchen, we've combined whites and golds with splashes of black and touches of green leather in the bar stools to create a one-of-a-kind space that is both functional and luxurious. The primary suite offers a fresh and inviting atmosphere, adorned with blues, whites, and a charming floral wallpaper.
Each bedroom in the Happy Place is a unique sanctuary, featuring an array of colors such as purples, plums, pinks, blushes, and greens. These custom spaces are further enhanced by the attention to detail found in our Susan Semmelmann Interiors workroom creations.
Trust Susan Semmelmann and her 23 years of interior design expertise to bring your dream home to life, creating a masterpiece you'll be proud to call your own.
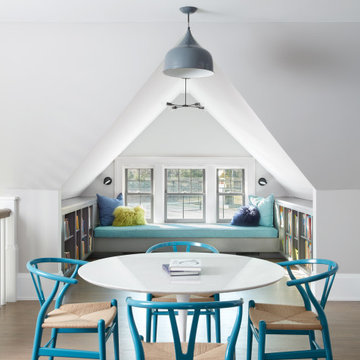
The original front entry was dated and featured a recessed palladian arch. The homeowners decided to take advantage of this space by bumping out a dormer over the front entry, which created 2nd floor interior space for a kids reading and study nook. Efficient use of space features built-ins and a Saarinen work table.
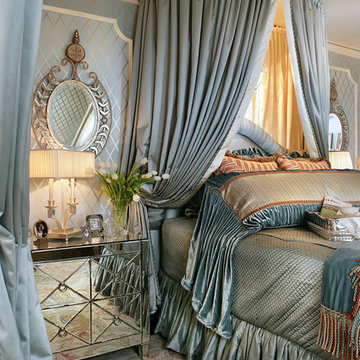
luxury bedroom in blue. Added molding and handpainted diamond trellis pattern, silk satin headboard and canopy. Photo credit: Peter Rymwid
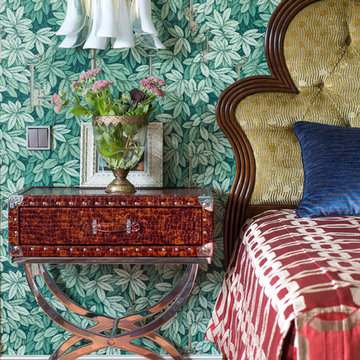
Фотограф Евгений Кулибаба.
Спальня старшего сына по задумке должна быть яркой, насыщенной и праздничной. Мы выбрали обои с узором листьев по рисунку Форназетти, и в комнате всегда ощущение лета. Алое покрывало с золотым узором, бра из муранского стекла - все детали высочайшего качества.
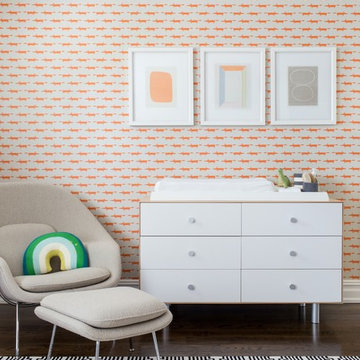
Architecture, Interior Design, Custom Furniture Design, & Art Curation by Chango & Co.
Photography by Raquel Langworthy
See the feature in Domino Magazine
Luxury Kids' Bedroom with Brown Floors Ideas and Designs
6
