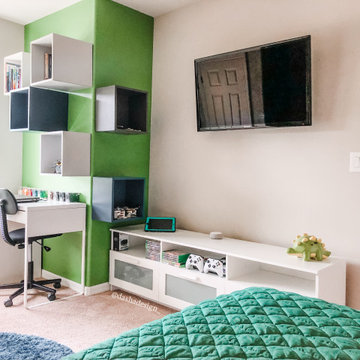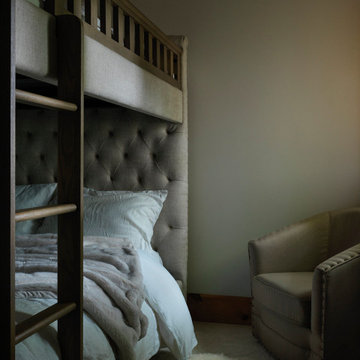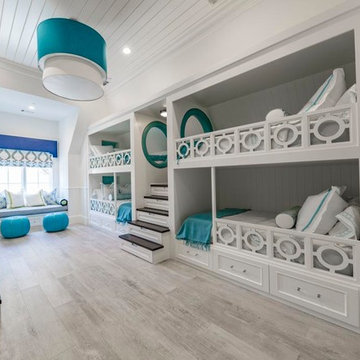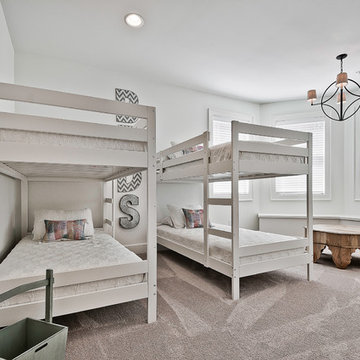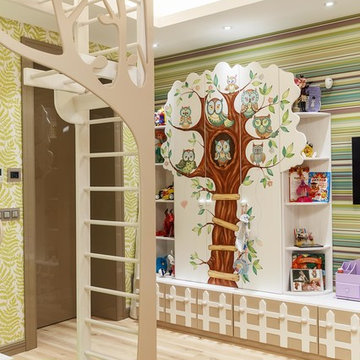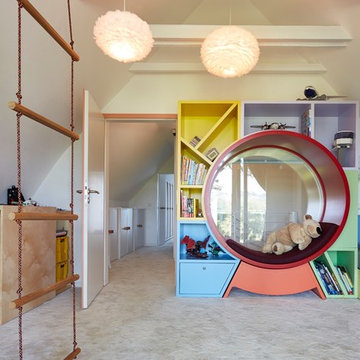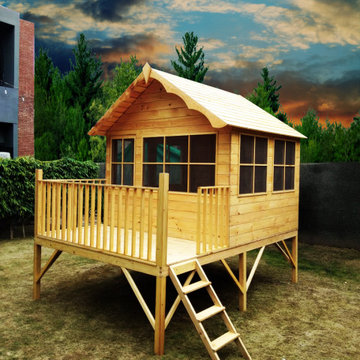Luxury Kids' Bedroom with Beige Floors Ideas and Designs
Refine by:
Budget
Sort by:Popular Today
81 - 100 of 320 photos
Item 1 of 3
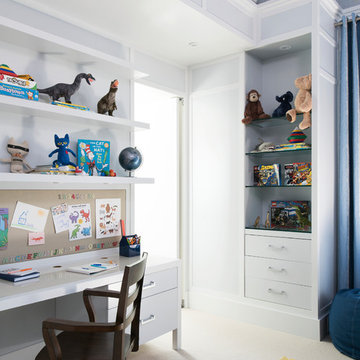
Thiết kế nội thất LUCA INTERNATIONAL. Call 0973539727 or email: info@lucainteriordesign.com
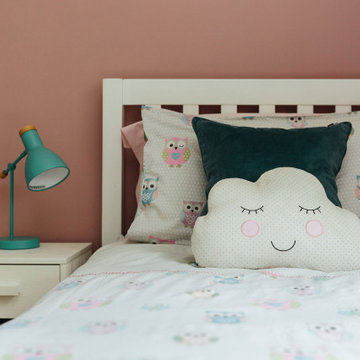
This timeless, plush, children's bedroom is great for that awkward age where children are growing into teens and want something still child friendly but not babyish!
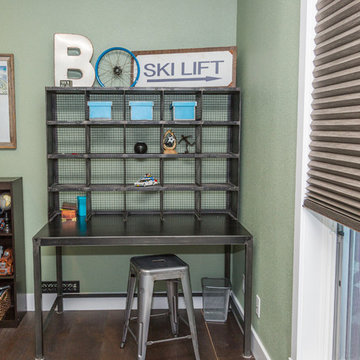
Hardwood Flooring, Trim, Window Treatments, Desk and Chair purchased and installed by Bridget's Room.
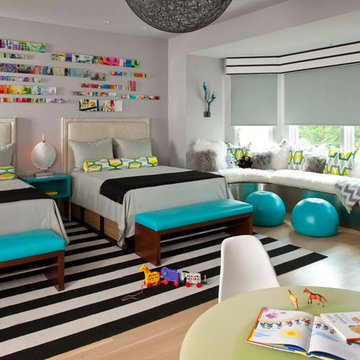
This playful children’s bedroom for two grandsons designed by Mary Anne Smiley, was to bridge the small child to adult gap with furnishings that were fun and youthful in look and feel, but that would transition for the boys as they grow, and would be enjoyable now even to adults guests. This would mean simple clean backgrounds, cutting edge furnishings, vibrant art, and soft supple mix of textures from sleek shiny metallic and acrylic to colorful vinyl for upholstery and resin for desk top, furry Tibetan Lamb long and short and classic furniture pieces that always seem fresh at any stage.
Photographer: Dan Piassick
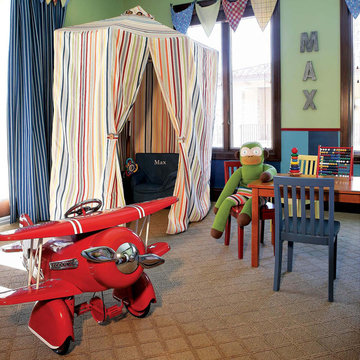
Visit our offices at the intersection of the 215 and Flamingo Road at
9484 W. Flamingo Rd. Ste. 370 Las Vegas, NV 89147.
Open M-F from 9am to 6pm.
(702) 940-6920 | http://lvpas.com | lvpasinc@gmail.com
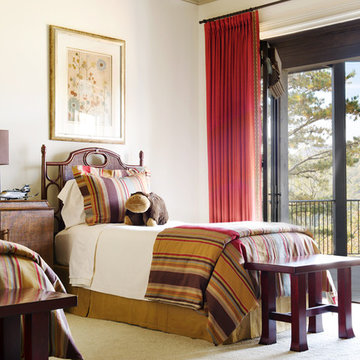
Asian benches painted Chinese red sit at the foot of the Ficks Reed rattan twin beds. The beds are fitted with ivory matelassé coverlets and striped sailcloth duvet covers with mustard gold sailcloth bed skirts, all by Pine Cone Hill. The ticking striped draperies that hang from bronze hardware take their cue from the bedding adding a pop against the neutral walls. A metal lamp sits on an Asian inspired leather bedside completing the look.
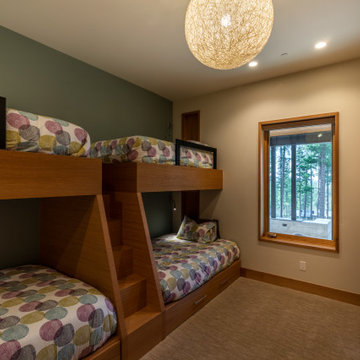
A modern bunk room with a soothing green accent wall and custom built-in bunk beds with an integrated ladder. On the opposite wall are large built-in lockers. At each bunk are wall mounted reading lights and built-in recessed cubbies. Below the lower bunks are two pull-out trundle beds for extra sleeping spaces.
Photo courtesy © Martis Camp Realty & Paul Hamill Photography
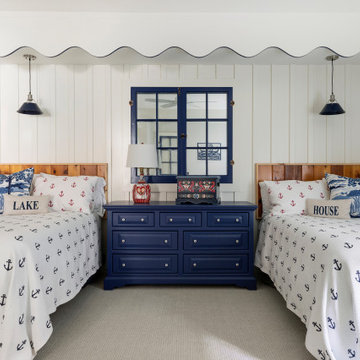
A cottage room was created in the lower level bedroom - mimicking the screen porch of the original cottage on the property. We patterened the scalloping from the eaves, removed an original window and custom framed it here and applied glass behind, duplicated the board and batten siding and added Norwegian accents to play up the family heritage. Not seen in the pictures is the 2 single beds on the opposite side of the room - so 6 people can sleep comfortably in this spacious space.
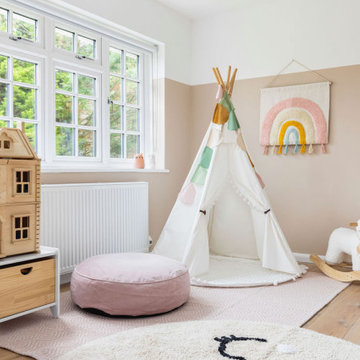
With a new baby on the way and a move into the 'big room', it was really important that their daughter had the bedroom of her dreams with plenty of space to play and call her own.
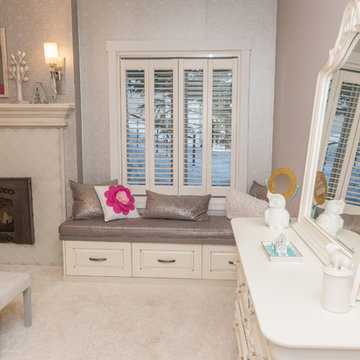
Custom Bench and Cushion, Shutters, Fireplace Tile, Mantle, Carpet, Wall Covering, Lighting and Décor purchased and installed by Bridget's Room.
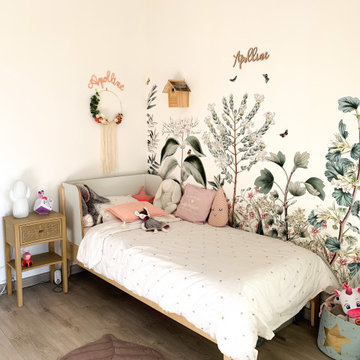
Le placard est composé de tiroirs, de penderies derrière le miroir toute hauteur, d'étagères, d'une bibliothèque, et d'un bureau. Il y a beaucoup de rangements pour pouvoir stocker toutes les affaires de la petite fille. Les tiroirs sont sans poignées pour ne pas que ça la gêne quand elle est au bureau. Le reste des placards est en poignées de tranche pour être plus discrètes.
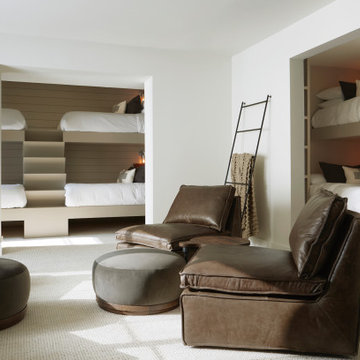
This design involved a renovation and expansion of the existing home. The result is to provide for a multi-generational legacy home. It is used as a communal spot for gathering both family and work associates for retreats. ADA compliant.
Photographer: Zeke Ruelas
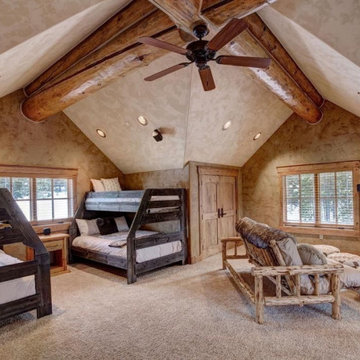
This kids' room has not two but 3 bunk beds and a futon so that the adults can have their own rooms in the other 5 available spots. This is the very top floor.
Luxury Kids' Bedroom with Beige Floors Ideas and Designs
5
