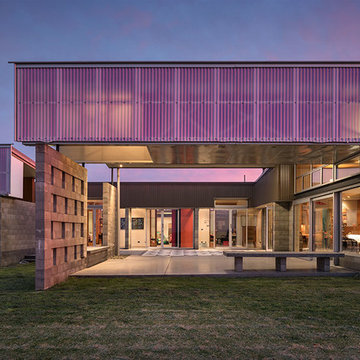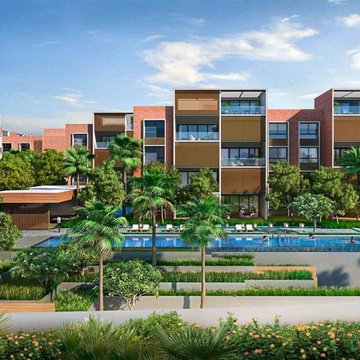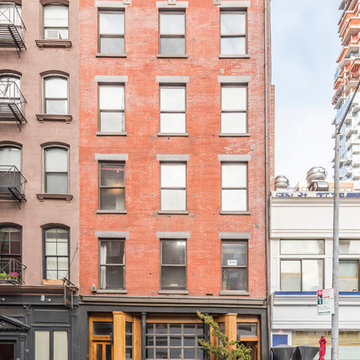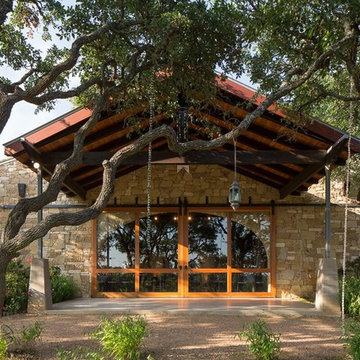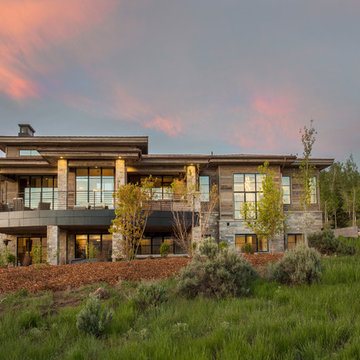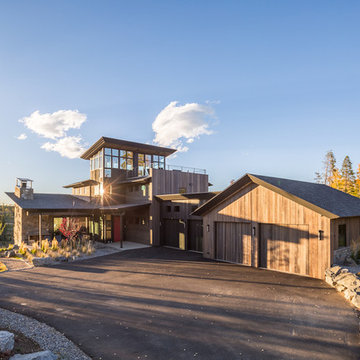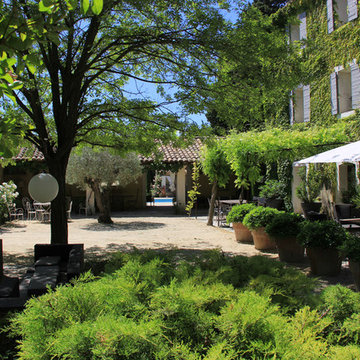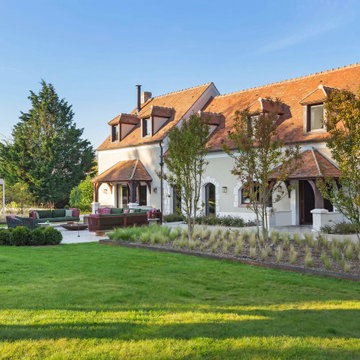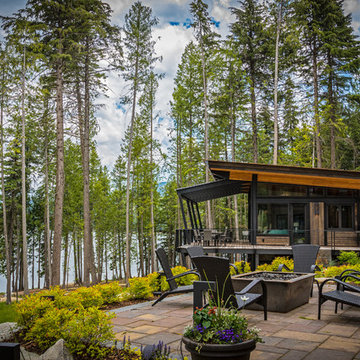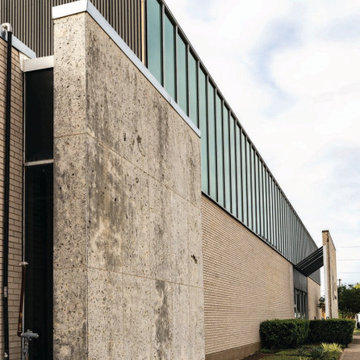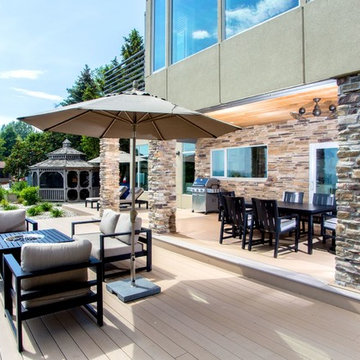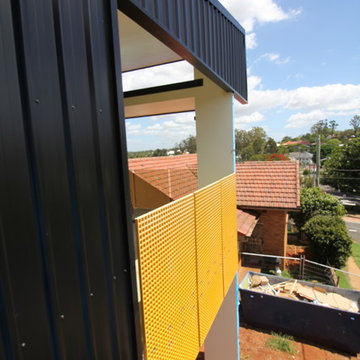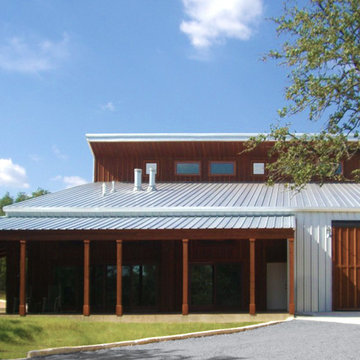Luxury Industrial House Exterior Ideas and Designs
Refine by:
Budget
Sort by:Popular Today
41 - 60 of 211 photos
Item 1 of 3
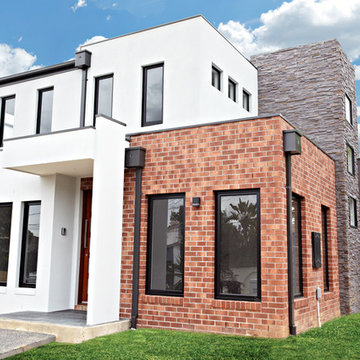
With its exposed brick, black windows and down pipes, the exterior of this home gives off an industrial feel. Though not of an expansive size, this home's floor plan is cleverly designed to maximise the space of the land and to make the home larger.

Edificio para empresa fabricante de aparatos biotecnológicos. Tiene una superficie de 2000m2 repartidos en dos cuerpos, uno de ellos de planta baja y primera y el otro, sótano, planta baja, y primera + una entreplanta intermedia. Resuelto con estructura prefabricada de HºAº y estructura metálica en el espacio superior dedicado a oficinas. Muros de bloques prefabricados de HºAº, ventanas de aluminio, portones de acero en los volúmenes industriales. Cerramientos y cubierta de paneles sandwich de aluminio en oficinas.
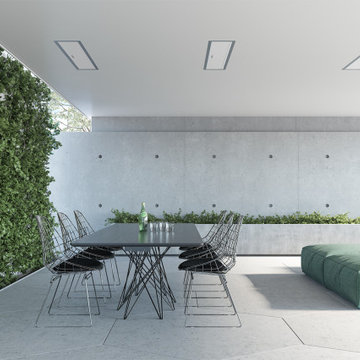
This award-winning Platinum Smart-Heat™ series sets the benchmark against which all other outdoor heaters are measured, with nothing else that comes close in terms of technology, design, power, and efficiency.
Designed with low-clearance, semi-enclosed spaces in mind, the award-winning Platinum Smart-Heat™ Electric & Gas series offers minimized light emissions and dedicated recess kits that allow these stand-out outdoor heaters to blend seamlessly into any environment.
Available in both black and white, the elegantly understated Platinum Smart-Heat™ series combines superb style with sensational heating without compromise, delivering 25% more heat with a much smaller footprint than the best of any other competitors outdoor heaters.
Featuring corrosion-proof 304 stainless steel chassis’ and Schott tinted ceramic-glass screens, these compact yet powerful outdoor heaters can be subtly placed practically anywhere with our dedicated wall, ceiling, and flush-mounting options.
Blending beautifully with any environment, they also virtually fade from mind, with set-and-forget simplicity and complete heating control delivered by single switch activation and smart control compatibility.
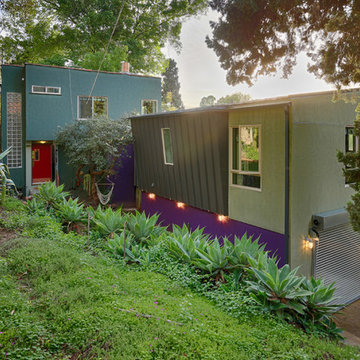
Full Home Renovation and Addition. Industrial Artist Style.
We removed most of the walls in the existing house and create a bridge to the addition over the detached garage. We created an very open floor plan which is industrial and cozy. Both bathrooms and the first floor have cement floors with a specialty stain, and a radiant heat system. We installed a custom kitchen, custom barn doors, custom furniture, all new windows and exterior doors. We loved the rawness of the beams and added corrugated tin in a few areas to the ceiling. We applied American Clay to many walls, and installed metal stairs. This was a fun project and we had a blast!
Tom Queally Photography
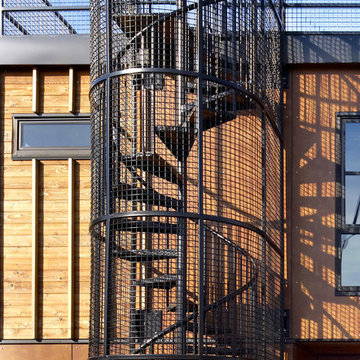
Spiral stair to putting green on the roof. Photography by Ben Benschneider.
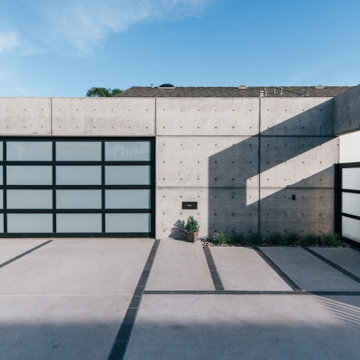
formed concrete wall at steel and glass garage door provide the exterior palette for the entry to this waterfront home
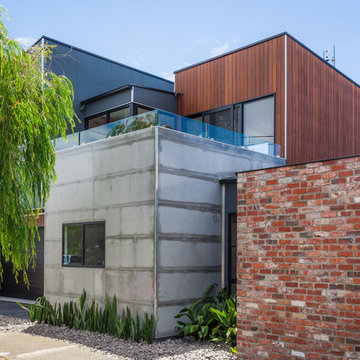
Diverse material palette featuring: recycled bricks, concrete finish fibre cement cladding, blackbutt shiplap cladding, easylap fibre cement sheeting with texture finish, blue metal garden stones, glass balustrade and polished aluminium detailing.
This bespoke industrial styled 4 bedroom home offers the highest quality finishes with modern luxurious features whilst maintaining a raw material palette.
Builder: MADE - Architectural Constructions
Design: Space Design Architectural (SDA)
Photo: Phil Stefans Photography
Luxury Industrial House Exterior Ideas and Designs
3
