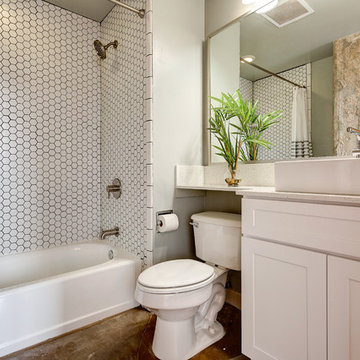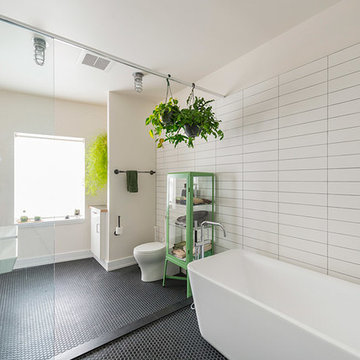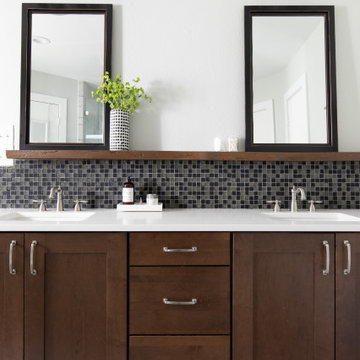Refine by:
Budget
Sort by:Popular Today
1 - 20 of 440 photos
Item 1 of 3

New bathroom with freestanding bath, large window and timber privacy screen

This bathroom was designed for specifically for my clients’ overnight guests.
My clients felt their previous bathroom was too light and sparse looking and asked for a more intimate and moodier look.
The mirror, tapware and bathroom fixtures have all been chosen for their soft gradual curves which create a flow on effect to each other, even the tiles were chosen for their flowy patterns. The smoked bronze lighting, door hardware, including doorstops were specified to work with the gun metal tapware.
A 2-metre row of deep storage drawers’ float above the floor, these are stained in a custom inky blue colour – the interiors are done in Indian Ink Melamine. The existing entrance door has also been stained in the same dark blue timber stain to give a continuous and purposeful look to the room.
A moody and textural material pallet was specified, this made up of dark burnished metal look porcelain tiles, a lighter grey rock salt porcelain tile which were specified to flow from the hallway into the bathroom and up the back wall.
A wall has been designed to divide the toilet and the vanity and create a more private area for the toilet so its dominance in the room is minimised - the focal areas are the large shower at the end of the room bath and vanity.
The freestanding bath has its own tumbled natural limestone stone wall with a long-recessed shelving niche behind the bath - smooth tiles for the internal surrounds which are mitred to the rough outer tiles all carefully planned to ensure the best and most practical solution was achieved. The vanity top is also a feature element, made in Bengal black stone with specially designed grooves creating a rock edge.

Ванная отделена от мастер-спальни стеклянной перегородкой. Здесь располагается просторная душевая на две лейки, большая двойная раковина, подвесной унитаз и вместительный шкаф для хранения гигиенических средств и полотенец. Одна из душевых леек закреплена на тонированном стекле, за которым виден рельефный подсвеченный кирпич, вторая - на полированной мраморной панели с подсветкой. Исторический кирпич так же сохранили в арке над умывальником и за стеклом на акцентной стене в душевой.
Потолок и пол отделаны микроцементом и прекрасно гармонируют с монохромной цветовой гаммой помещения.
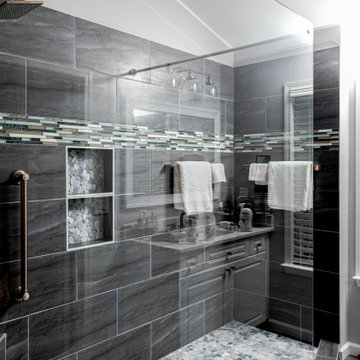
When deciding to either keep a tub and shower or take out the tub and expand the shower in the master bathroom is solely dependent on a homeowner's preference. Although having a tub in the master bathroom is still a desired feature for home buyer's, especially for those who have or are excepting children, there's no definitive proof that having a tub is going to guarantee a higher rate of return on the investment.
This chic and modern shower is easily accessible. The expanded room provides the ability to move around freely without constraint and makes showering more welcoming and relaxing. This shower is a great addition and can be highly beneficial in the future to any individuals who are elderly, wheelchair bound or have mobility impairments. Fixtures and furnishings such as the grab bar, a bench and hand shower also makes the shower more user friendly.
The decision to take out the tub and make the shower larger has visually transformed this master bathroom and created a spacious feel. The shower is a wonderful upgrade and has added value and style to our client's beautiful home.
Check out the before and after photographs as well as the video!
Here are some of the materials that were used for this transformation:
12x24 Porcelain Lara Dark Grey
6" Shower band of Keystone Interlocking Mosaic Tile
Delta fixtures throughout
Ranier Quartz vanity countertops
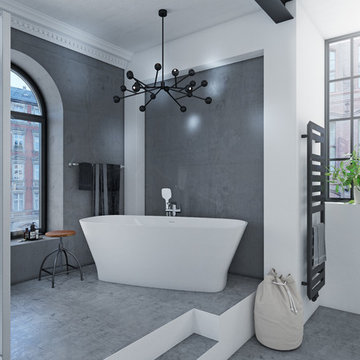
Freistehende Badewannen sind das Highlight einer jeden Badgestaltung. Hier eine Mineralguss-Badewanne mit passendem Wannen-Einhebelmischer. Der hohe Anspruch an das Design ist offensichtlich.
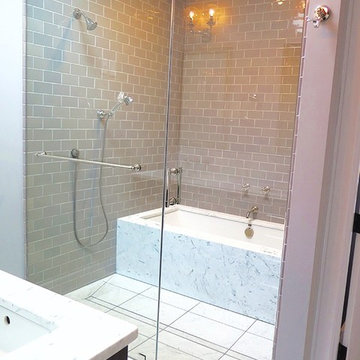
Beautiful tile and marble master bathroom. The soaking tub is encased in marble and enclosed inside of the frameless glass shower. Subway tile lines the shower walls. Marble tiles line the floor.

Санузел выполнен из тика по уникальной технологии укладки древесины во влажных и мокрых помещениях. достаточно сделать слив и подвесить тропический дождь и можно спокойно принимать душ, не опасаюсь залить соседей. всё дело в технологии и правильно подобранных материалах.

custom vanity using leather fronts with custom cement tops Photo by
Gerard Garcia @gerardgarcia
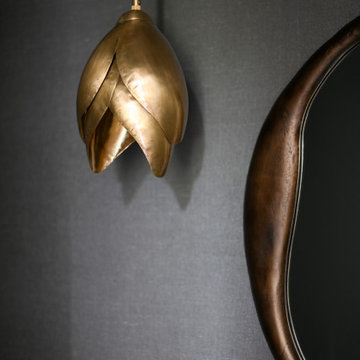
Chic powder bath includes sleek grey wall-covering as the foundation for an asymmetric design. The organic mirror, single brass pendant, and matte faucet all offset each other, allowing the eye flow throughout the space. It's simplistic in its design elements but intentional in its beauty.
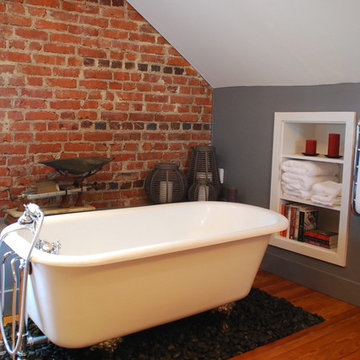
After removing old sheet paneling, we exposed the original brick walls on the gable end of the home. Once we refinished the 1922-installed pine flooring, the warmth of the room came through. Steven Berson
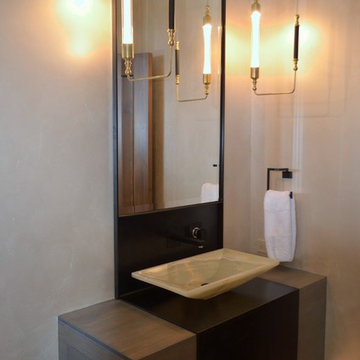
Wall hung Red Ash cabinet with steel mount and splash. Onyx vessel sink by Stone Forest. Counter weight lights by Hubbarton Forge, Toto Neorest toilet.
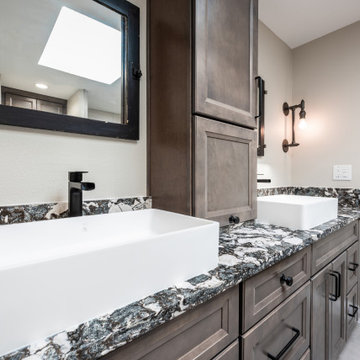
Custom Cabinetry: Homecrest, Bexley door style in Maple Anchor for the vanity, linen closet door, and cabinet over the toilet.
Hardware: Top Knobs, Devon collection Brixton Pull & Rigged Knob in the Black finish.
Countertop: Quartz from Cambria in Huntley with an eased edge and 6" splash.
Luxury Industrial Bathroom and Cloakroom Ideas and Designs
1



