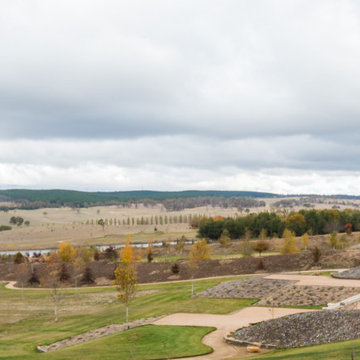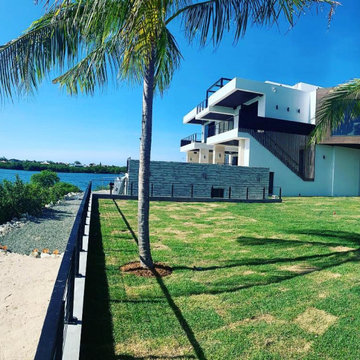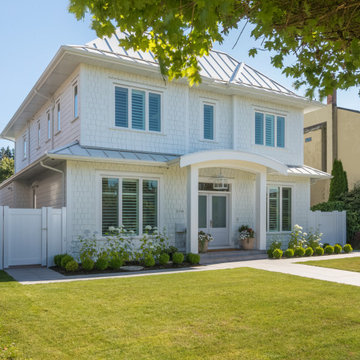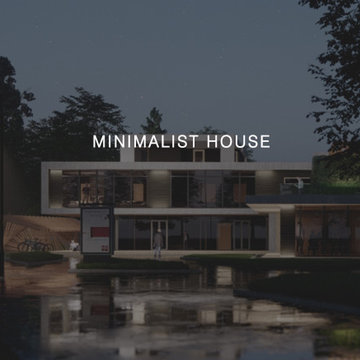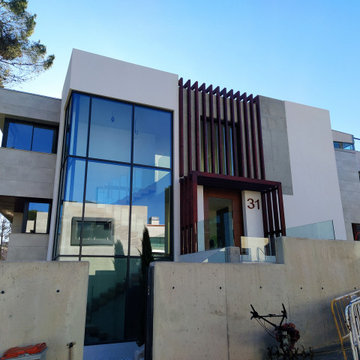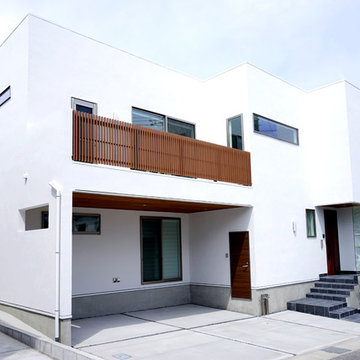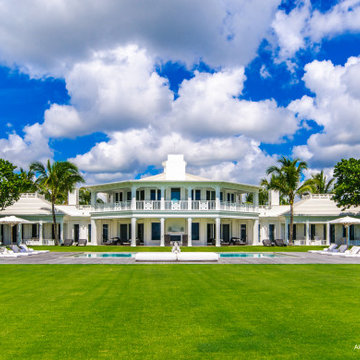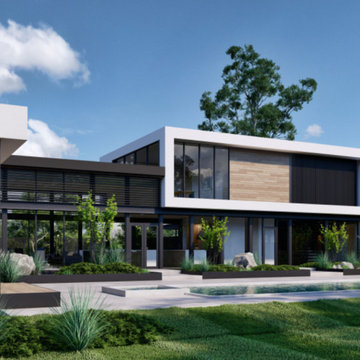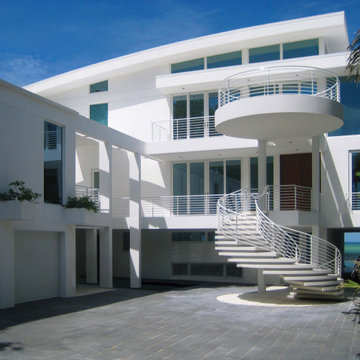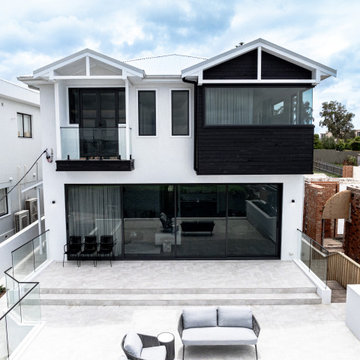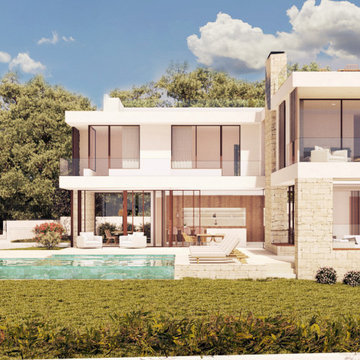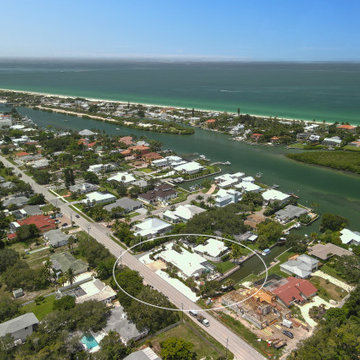Luxury House Exterior with a White Roof Ideas and Designs
Refine by:
Budget
Sort by:Popular Today
161 - 180 of 395 photos
Item 1 of 3
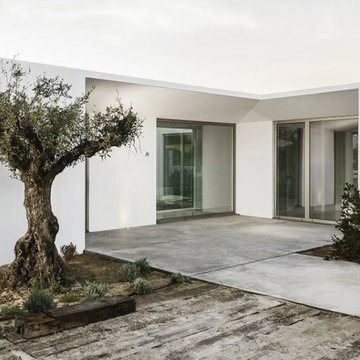
Designed and realized by WL3 Designs, The Albero Respite is a paradigm of contemporary minimalist architecture, where serene simplicity meets functional elegance. Named after the Italian word for 'tree', the home pays homage to the solitary olive tree gracing its courtyard, symbolizing peace and resilience.
This single-story structure emerges from the landscape with clean lines and expansive glass facades that dissolve the barriers between indoor space and the natural world outside. White, the dominant hue, serves not just as a design choice but as a canvas for the play of light and shadow, changing with the sun’s whims.
WL3 Designs has meticulously crafted each element of The Albero Respite to embody the principles of sustainable design while providing a haven of tranquility.
The home's orientation and glazing are engineered to optimize natural light and promote passive heating and cooling, reducing the need for artificial climate control. It stands as a testament to the possibility of living in harmony with nature without forgoing modern luxury and comfort.
Designing for the desert requires in-depth understanding of the extreme temperatures that range here.
From freezing temperatures in the winter to blistering hot ones in the summer, the region contains every extreme, and the homes that are built in it must also. Rains and wind, endless sunshine, these are all elements that we considered when designing for this region.
In addition to using modern strategies, we referred to ancient design concepts embraced by native people for generations, combining the two to create modern homes in this timeless, desert environment.
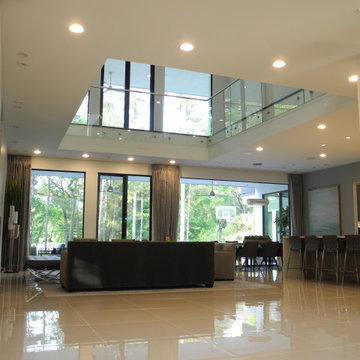
A 7,000 square foot, three story modern home, located on the Fazio golf course in Carlton Woods Creekside, in The Woodlands. It features wonderful views of the golf course and surrounding woods. A few of the main design focal points are the front stair tower that connects all three levels, the 'floating' roof elements around all sides of the house, the interior mezzanine opening that connects the first and second floors, the dual kitchen layout, and the front and back courtyards.
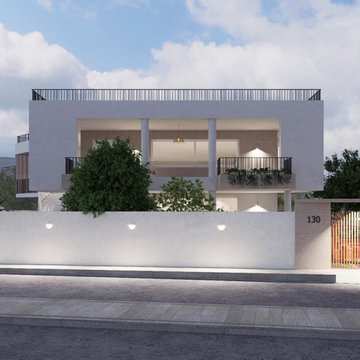
Casa bilivelli con tetto piano e ringhiera in ferro. Ingresso unico tramite giardino e scala esterna da cui si accede da giardino, con ballatoio di arrivo per il primo piano. Caratterizzato da fronte con veranda e balconi con fioriere. Muro di recinzione con illuminotecnica dedicata ed ingresso carrabile reso particolare dal portale di ingresso caratteristico. Contrasto cromatico tra parete di fondo dell'abitazione, intonacata con terre naturali, ed intonaco della facciata di colore bianco, per esaltare la purezza della forma.
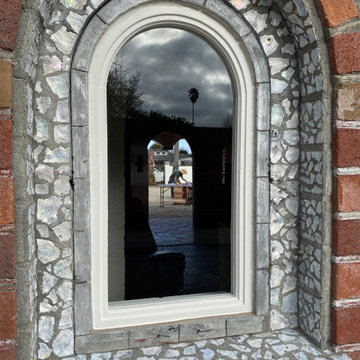
This is the historic building built by Kenneth Kitchen in the early-mid 1900s. We fully restored the exterior facade, and restored the entire building, complete with a new roof, solar panels, a new bathroom, electrical, and windows and doors.
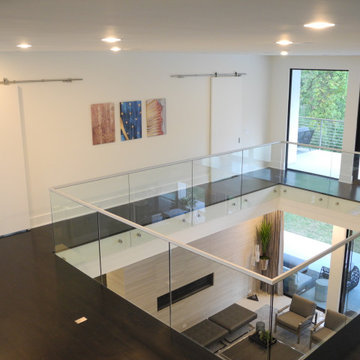
A 7,000 square foot, three story modern home, located on the Fazio golf course in Carlton Woods Creekside, in The Woodlands. It features wonderful views of the golf course and surrounding woods. A few of the main design focal points are the front stair tower that connects all three levels, the 'floating' roof elements around all sides of the house, the interior mezzanine opening that connects the first and second floors, the dual kitchen layout, and the front and back courtyards.
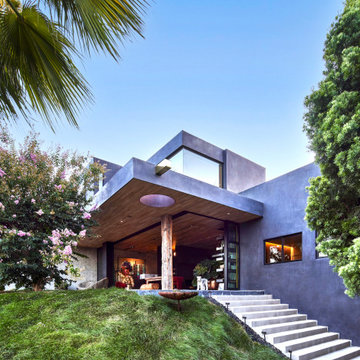
From the backyard's lower level, rectangular forms extend towards the view with a glass cube at the upper floor. The roof overhang with a white oak lid extends from the living room to the exterior. An oculus gives a peek to the garden roof from below. A brass scupper stretches to throw excess irrigation water of the above roof garden to a circular, steel catch basin that rises above the no-mow fescue grass of the hillside. Concrete steps lead to the garage of the lower level. An understanding of this street's ridgetop shape is partially understood from this view: The ridge slowly falls to the North (San Fernando Valley behind the viewer).
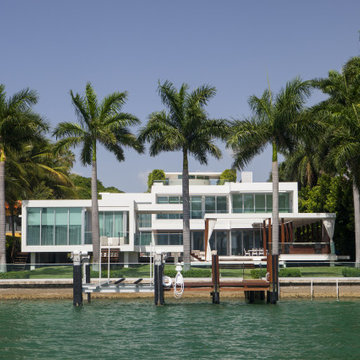
Welcome to DreamCoast Builders, your top choice for home transformations in Clearwater FL., Tampa, and the 33756 area. Specializing in remodeling, custom homes, and home additions, we turn your dreams into reality. From modern mansions to sleek modern houses, we bring your vision to life with precision and creativity. Contact us today to elevate your space with our expert craftsmanship and innovative designs.
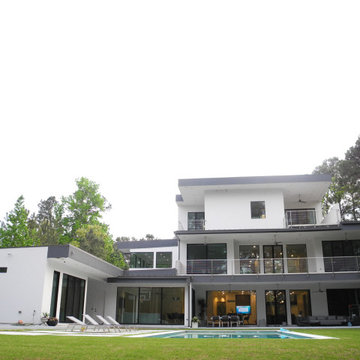
A 7,000 square foot, three story modern home, located on the Fazio golf course in Carlton Woods Creekside, in The Woodlands. It features wonderful views of the golf course and surrounding woods. A few of the main design focal points are the front stair tower that connects all three levels, the 'floating' roof elements around all sides of the house, the interior mezzanine opening that connects the first and second floors, the dual kitchen layout, and the front and back courtyards.
Luxury House Exterior with a White Roof Ideas and Designs
9
