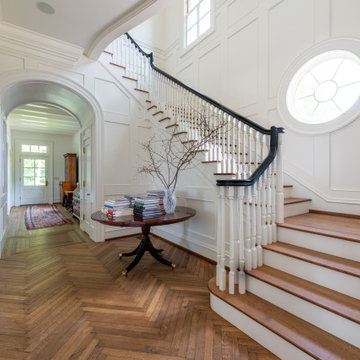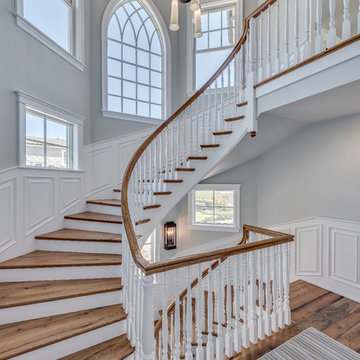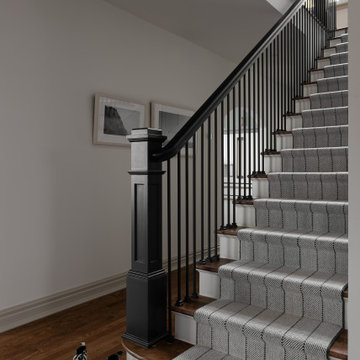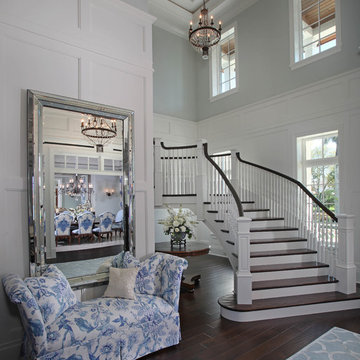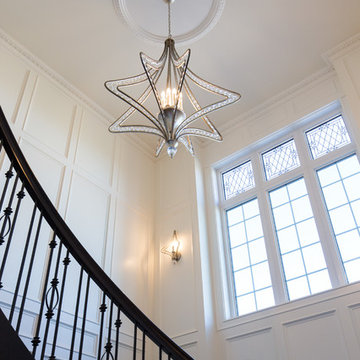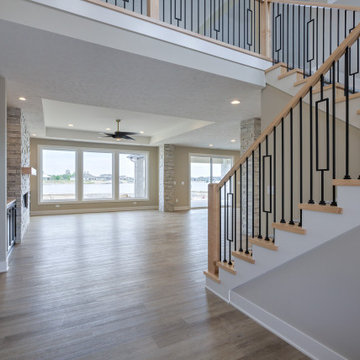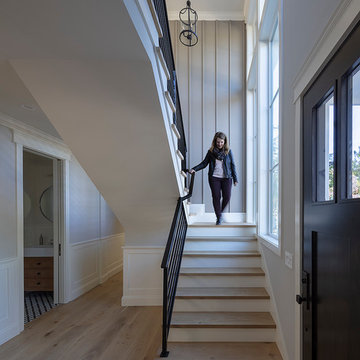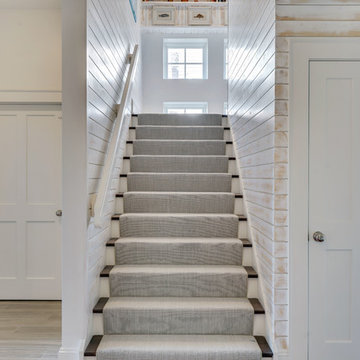Luxury Grey Staircase Ideas and Designs
Refine by:
Budget
Sort by:Popular Today
41 - 60 of 1,502 photos
Item 1 of 3
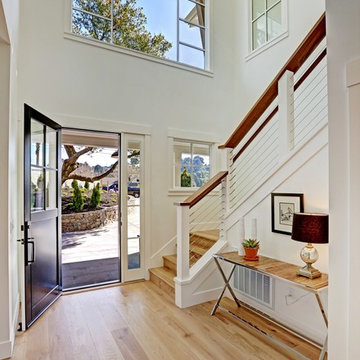
PA has created an elegant Modern Farmhouse design for a farm-to-table lifestyle. This new home is 3400 sf with 5 bedroom, 4 ½ bath and a 3 car garage on very large 26,724 sf lot in Mill Valley with incredible views. Flowing Indoor-outdoor spaces. Light, airy and bright. Fresh, natural contemporary design, with organic inspirations.
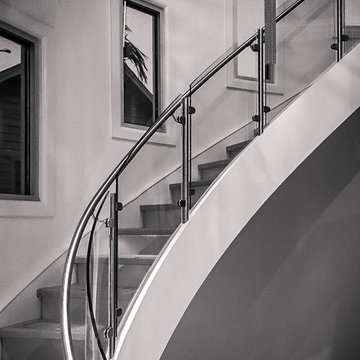
Elegant curved stair with innovative glass risers, featuring a modern glass and stainless steel handrail system.
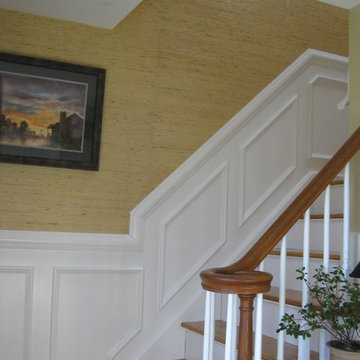
We specialize in Picturesque Framing and Wainscoting of Staircases. We have been doing this for countless fine homes in Northern Westchester. We practice precision and exactness for great corners and entryway WOW! Call us for an estimate. 914-490-1218.
So if you live in Bedford Hills, Bedford, Armonk, North Salem, Katonah, Yorktown Heights, Cortlandt, Pound Ridge or nearby towns, we are your professional for repairs and painting that will last 10 years and more! Call us today for your complimentary project estimate.
For more on us:
See us at our website: http://www.raulspainting.com
North Salem Portfolio: http://raulspainting.com/exterior.html
Pound Ridge Portfolio: http://raulspainting.com/exterior.html
Yorktown Heights Portfolio: http://raulspainting.com/exterior.html
Exterior House painting and Repairs: http://raulspainting.com/exterior.html
Interior Painting: http://raulspainting.com/interior.html
About us: http://raulspainting.com/aboutus.html
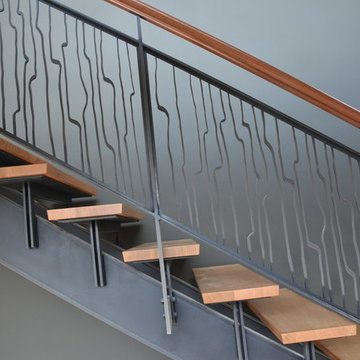
The Elliott Bay House is located on an urban site facing Puget Sound in Washington State. The architectural massing of the house has been wrapped around a south-facing, courtyard dominated by a large reflecting pool with two “floating” basalt boulders. The main living space has sweeping westerly views of Puget Sound and the Olympic Mountains. The east side of the living space is the courtyard with reflecting pool, providing a sense of intimacy and quiet in contrast to the dramatic views on the west side.
Similar to other FINNE projects, a strong sense of “crafted modernism” is present in the house. A water jet-cut steel fence and gate leads to the house entry. Stainless steel stands elevate the basalt boulders in the pool so they hover slightly above the water’s surface. Roof drainage from the living space drops onto the basalt boulder in a 10-ft. waterfall. Exterior siding is custom stained red cedar with two different patterns and colors. The striking steel and wood stairs have water jet-cut steel railings with a pattern based on hand-drawn ink brush strokes. The beech interior cabinets have a custom topographic milled pattern called “imaginary landscape.” Freeform steel lighting bars in the ceiling tie together the kitchen and dining spaces.
The house is highly energy efficient and sustainable. All roof drainage is directed to the reflecting pool for collection. The house is insulated 30% higher than code. Radiant heating is used throughout; generous glass areas provide natural lighting and ventilation; large overhangs are used for sun and snow protection; interior wood is FSC certified. The house has been pre-wired for photovoltaic roof panels, and an electric vehicle charging station has been installed in the garage.
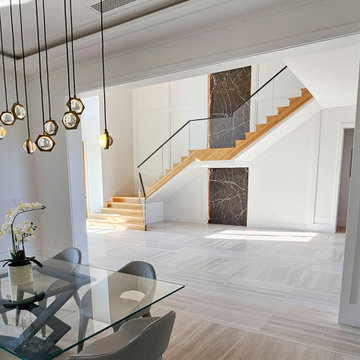
A vertical backdrop of black marble with white-saturated inlay designs frames a unique staircase in this open design home. As it descends into the naturally lit area below, the stairs’ white oak treads combined with glass and matching marble railing system become an unexpected focal point in this one of kind, gorgeous home. CSC 1976-2023 © Century Stair Company ® All rights reserved.
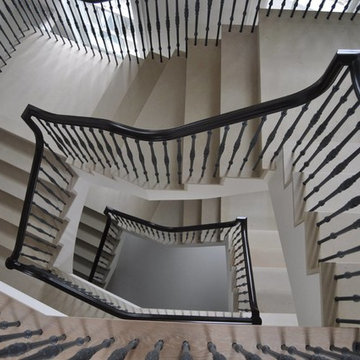
Truly amazing work! This picture features the double set of Limestone Stairs-all Limestone Treads, Risers, and Landings.
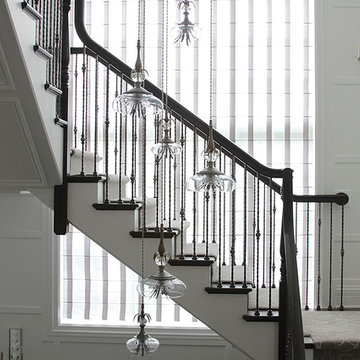
Roman shades complemented the decor that a nude window could not. Extravagant window treatments and custom made drapes.
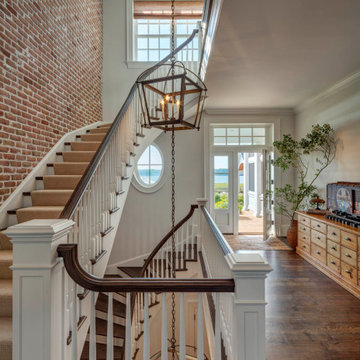
The staircase adjacent to the kitchen features a custom three lantern light fixture that hangs from the top floor to the basement.
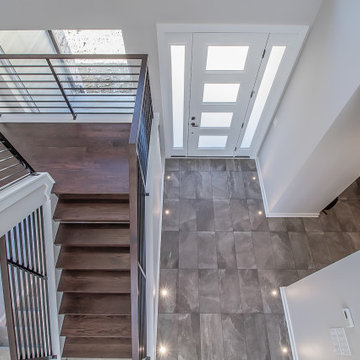
Enjoying the vantage point ?
.
.
.
#payneandpayne #homebuilder #homedecor #homedesign #custombuild #luxuryhome
#ohiohomebuilders #staircase #entryway #staircasedesign #transitionaldesign #ohiocustomhomes #dreamhome #nahb #buildersofinsta #floorlighting #clevelandbuilders #concordohio #AtHomeCLE .
.?@paulceroky
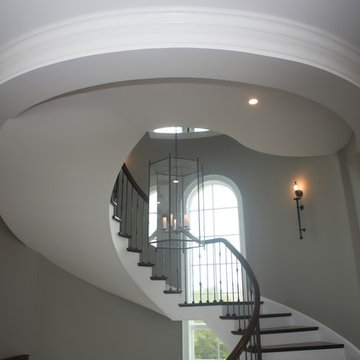
This stair is one of our favorites from 2018, it’s truly a masterpiece!
Custom walnut rails, risers & skirt with wrought iron balusters over a 3-story concrete circular stair carriage.
The magnitude of the stair combined with natural light, made it difficult to convey its pure beauty in photographs. Special thanks to Sawgrass Construction for sharing some of their photos with us to post along with ours.
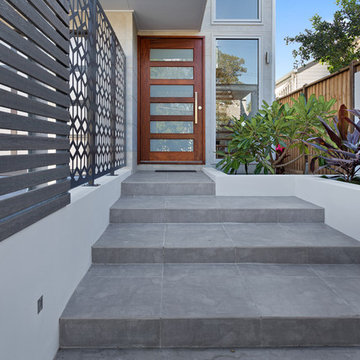
Architecturally inspired split level residence offering 5 bedrooms, 3 bathrooms, powder room, media room, office/parents retreat, butlers pantry, alfresco area, in ground pool plus so much more. Quality designer fixtures and fittings throughout making this property modern and luxurious with a contemporary feel. The clever use of screens and front entry gatehouse offer privacy and seclusion.
Luxury Grey Staircase Ideas and Designs
3

